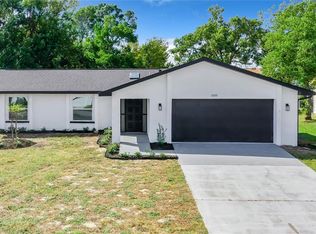Pride of ownership shows in this very well cared for Pool Home. New Roof 2018; New A/C 2017; Remodeled Kitchen; New Pool Fiberglass Insert. Split bedroom floor plan. Florida Room with Sauna that stays! Utility Shed for extra storage. Peaceful lot setting. Move in ready. Don't let this beauty pass you by.
This property is off market, which means it's not currently listed for sale or rent on Zillow. This may be different from what's available on other websites or public sources.
