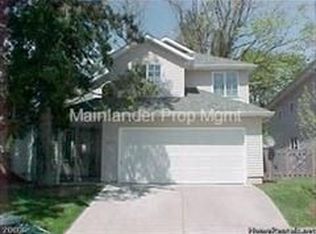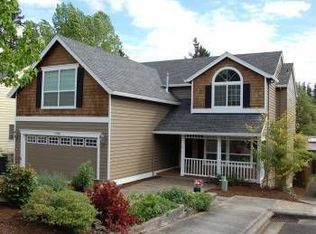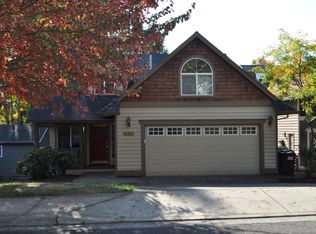Sold
$835,000
11315 NW Reeves St, Portland, OR 97229
4beds
2,399sqft
Residential, Single Family Residence
Built in 1990
10,454.4 Square Feet Lot
$827,700 Zestimate®
$348/sqft
$3,105 Estimated rent
Home value
$827,700
$786,000 - $877,000
$3,105/mo
Zestimate® history
Loading...
Owner options
Explore your selling options
What's special
Located on a quiet street in the desirable Settlement Place community, this beautifully updated single-level home combines comfort, style, and convenience. Situated within the highly rated Cedar Mill Elementary school district, this home offers outstanding value in a prime location. Inside, you’ll find stunning hardwood floors throughout the main living areas and kitchen, along with soaring ceilings and skylights that fill the space with natural light. The open concept kitchen features sleek stainless-steel appliances, upgraded granite countertops, and flows seamlessly into the living room and eat-in dining area, perfect for everyday living and entertaining. The spacious primary suite offers a private retreat with a luxurious ensuite bathroom that includes a large walk-in shower, soaking tub, large quartz two sink vanity, and an expansive walk-in closet. Two wood-burning fireplaces bring warmth and charm to both the family and living rooms. Step outside to an incredible outdoor patio accessible from both living spaces, ideal for entertaining or relaxing in your own private setting. This fully remodeled gem is move-in ready and located in one of Portland's most sought-after neighborhoods.
Zillow last checked: 8 hours ago
Listing updated: August 12, 2025 at 01:32am
Listed by:
Steve Seislove 971-250-1279,
John L. Scott
Bought with:
Rachel Smith, 201234403
Modern Homes Collective
Source: RMLS (OR),MLS#: 221750702
Facts & features
Interior
Bedrooms & bathrooms
- Bedrooms: 4
- Bathrooms: 2
- Full bathrooms: 2
- Main level bathrooms: 2
Primary bedroom
- Features: Closet Organizer, Bathtub With Shower, Double Sinks, Ensuite, Walkin Closet, Wallto Wall Carpet
- Level: Main
- Area: 266
- Dimensions: 19 x 14
Bedroom 2
- Features: Closet, Wallto Wall Carpet
- Level: Main
- Area: 160
- Dimensions: 16 x 10
Bedroom 3
- Features: Closet, Wallto Wall Carpet
- Level: Main
- Area: 192
- Dimensions: 16 x 12
Bedroom 4
- Features: Wallto Wall Carpet
- Level: Main
- Area: 187
- Dimensions: 17 x 11
Dining room
- Features: Formal, Hardwood Floors, Skylight
- Level: Main
- Area: 165
- Dimensions: 15 x 11
Family room
- Features: Fireplace, High Ceilings
- Level: Main
- Area: 280
- Dimensions: 20 x 14
Kitchen
- Features: Dishwasher, Disposal, Eating Area, Hardwood Floors, Island, Builtin Oven, Quartz
- Level: Main
- Area: 180
- Width: 12
Living room
- Features: Ceiling Fan, Fireplace, Skylight, Vaulted Ceiling
- Level: Main
- Area: 154
- Dimensions: 14 x 11
Heating
- Forced Air, Fireplace(s)
Cooling
- Central Air, Exhaust Fan
Appliances
- Included: Dishwasher, Disposal, Free-Standing Gas Range, Gas Appliances, Stainless Steel Appliance(s), Built In Oven, Gas Water Heater, Tank Water Heater
- Laundry: Laundry Room
Features
- High Ceilings, Quartz, Closet, Formal, Eat-in Kitchen, Kitchen Island, Ceiling Fan(s), Vaulted Ceiling(s), Closet Organizer, Bathtub With Shower, Double Vanity, Walk-In Closet(s), Granite
- Flooring: Hardwood, Wall to Wall Carpet, Wood, Tile
- Windows: Double Pane Windows, Skylight(s)
- Basement: Crawl Space
- Number of fireplaces: 2
- Fireplace features: Wood Burning
Interior area
- Total structure area: 2,399
- Total interior livable area: 2,399 sqft
Property
Parking
- Total spaces: 2
- Parking features: Driveway, On Street, Attached
- Attached garage spaces: 2
- Has uncovered spaces: Yes
Features
- Levels: One
- Stories: 1
- Patio & porch: Patio
- Exterior features: Garden, Yard
- Fencing: Fenced
- Has view: Yes
- View description: Territorial
Lot
- Size: 10,454 sqft
- Features: Level, Sprinkler, SqFt 10000 to 14999
Details
- Additional structures: ToolShed
- Parcel number: R1298946
Construction
Type & style
- Home type: SingleFamily
- Architectural style: Traditional
- Property subtype: Residential, Single Family Residence
Materials
- Lap Siding, Wood Siding
- Foundation: Concrete Perimeter, Pillar/Post/Pier
- Roof: Composition
Condition
- Resale
- New construction: No
- Year built: 1990
Utilities & green energy
- Gas: Gas
- Sewer: Public Sewer
- Water: Public
- Utilities for property: Cable Connected, Satellite Internet Service
Community & neighborhood
Security
- Security features: None
Location
- Region: Portland
- Subdivision: Cedar Mill
HOA & financial
HOA
- Has HOA: Yes
- HOA fee: $225 annually
- Amenities included: Maintenance Grounds
Other
Other facts
- Listing terms: Cash,Conventional,FHA,VA Loan
- Road surface type: Paved
Price history
| Date | Event | Price |
|---|---|---|
| 8/11/2025 | Sold | $835,000$348/sqft |
Source: | ||
| 6/10/2025 | Pending sale | $835,000$348/sqft |
Source: | ||
| 6/5/2025 | Listed for sale | $835,000+99.3%$348/sqft |
Source: | ||
| 7/19/2013 | Sold | $419,000-1.4%$175/sqft |
Source: | ||
| 7/6/2013 | Listed for sale | $424,900$177/sqft |
Source: Windermere Cronin & Caplan Realty Group, Inc. #13280665 Report a problem | ||
Public tax history
| Year | Property taxes | Tax assessment |
|---|---|---|
| 2025 | $10,402 +4.3% | $545,020 +3% |
| 2024 | $9,974 +6.5% | $529,150 +3% |
| 2023 | $9,362 +3.4% | $513,740 +3% |
Find assessor info on the county website
Neighborhood: Cedar Mill
Nearby schools
GreatSchools rating
- 8/10Cedar Mill Elementary SchoolGrades: K-5Distance: 0.5 mi
- 9/10Tumwater Middle SchoolGrades: 6-8Distance: 0.3 mi
- 9/10Sunset High SchoolGrades: 9-12Distance: 1.3 mi
Schools provided by the listing agent
- Elementary: Cedar Mill
- Middle: Cedar Park
- High: Sunset
Source: RMLS (OR). This data may not be complete. We recommend contacting the local school district to confirm school assignments for this home.
Get a cash offer in 3 minutes
Find out how much your home could sell for in as little as 3 minutes with a no-obligation cash offer.
Estimated market value$827,700
Get a cash offer in 3 minutes
Find out how much your home could sell for in as little as 3 minutes with a no-obligation cash offer.
Estimated market value
$827,700


