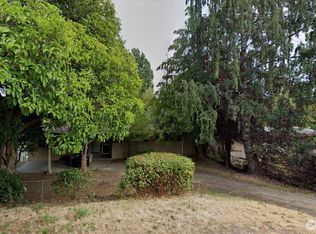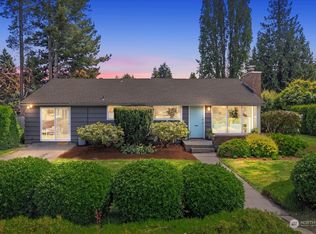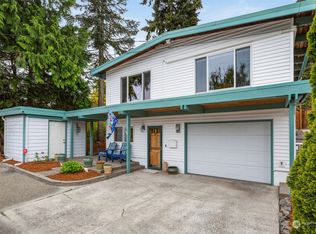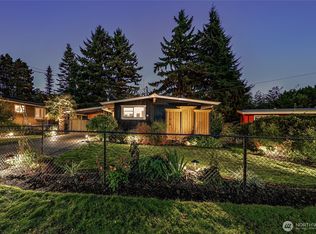Sold
Listed by:
Dawn L Tinebra,
Redfin
Bought with: Windermere Bellevue Commons
$683,000
11316 34th Avenue SW, Seattle, WA 98146
3beds
950sqft
Single Family Residence
Built in 1954
6,429.46 Square Feet Lot
$678,000 Zestimate®
$719/sqft
$2,975 Estimated rent
Home value
$678,000
$624,000 - $732,000
$2,975/mo
Zestimate® history
Loading...
Owner options
Explore your selling options
What's special
Step into the warmth and character of this updated home in Arbor Heights. Wood-burning fireplace with live edge mantel sets the ambiance for cozy nights. Original oak hardwood floors bring charm, while vaulted ceiling and exposed beam in the living room creates an airy feel. Kitchen thoughtfully designed with butcher block countertops, tile, bead board and black stainless appliances, blending rustic elegance with contemporary function. Bathroom featuring hex mosaic flooring, tile surround and modern finishes. French doors lead to an expansive deck with pergola for outdoor enjoyment, while a new hot tub beckons you to relax away the day. Enjoy a trip to the farmer’s market or waterfront and everything in between West Seattle has to offer!
Zillow last checked: 8 hours ago
Listing updated: July 25, 2025 at 04:13am
Listed by:
Dawn L Tinebra,
Redfin
Bought with:
Kari Haas, 26442
Windermere Bellevue Commons
Source: NWMLS,MLS#: 2366200
Facts & features
Interior
Bedrooms & bathrooms
- Bedrooms: 3
- Bathrooms: 1
- Full bathrooms: 1
- Main level bathrooms: 1
- Main level bedrooms: 3
Primary bedroom
- Level: Main
Bedroom
- Level: Main
Bedroom
- Level: Main
Bathroom full
- Level: Main
Dining room
- Level: Main
Entry hall
- Level: Main
Kitchen with eating space
- Level: Main
Living room
- Level: Main
Utility room
- Level: Main
Heating
- Fireplace, Forced Air, Electric
Cooling
- Forced Air, Heat Pump
Appliances
- Included: Dishwasher(s), Disposal, Dryer(s), Refrigerator(s), Stove(s)/Range(s), Washer(s), Garbage Disposal
Features
- Ceiling Fan(s), Walk-In Pantry
- Flooring: Ceramic Tile, Hardwood
- Doors: French Doors
- Windows: Double Pane/Storm Window
- Basement: None
- Number of fireplaces: 1
- Fireplace features: Wood Burning, Main Level: 1, Fireplace
Interior area
- Total structure area: 950
- Total interior livable area: 950 sqft
Property
Parking
- Total spaces: 1
- Parking features: Driveway, Attached Garage, Off Street
- Attached garage spaces: 1
Features
- Levels: One
- Stories: 1
- Entry location: Main
- Patio & porch: Ceiling Fan(s), Double Pane/Storm Window, Fireplace, French Doors, Vaulted Ceiling(s), Walk-In Pantry
- Has spa: Yes
Lot
- Size: 6,429 sqft
- Features: Cul-De-Sac, Paved, Deck, Fenced-Partially, Hot Tub/Spa, Outbuildings
- Topography: Level,Partial Slope
- Residential vegetation: Fruit Trees, Garden Space
Details
- Parcel number: 0387000110
- Special conditions: Standard
Construction
Type & style
- Home type: SingleFamily
- Property subtype: Single Family Residence
Materials
- Brick, Metal/Vinyl
- Foundation: Poured Concrete
- Roof: Torch Down
Condition
- Very Good
- Year built: 1954
Utilities & green energy
- Electric: Company: Seattle City Light
- Sewer: Sewer Connected, Company: Seattle Public Utilities
- Water: Public, Company: Seattle Public Utilities
- Utilities for property: Quantum Fiber
Community & neighborhood
Location
- Region: Seattle
- Subdivision: Arbor Heights
Other
Other facts
- Listing terms: Cash Out,Conventional,FHA,VA Loan
- Cumulative days on market: 21 days
Price history
| Date | Event | Price |
|---|---|---|
| 6/24/2025 | Sold | $683,000-3.7%$719/sqft |
Source: | ||
| 6/4/2025 | Pending sale | $709,000$746/sqft |
Source: | ||
| 5/27/2025 | Price change | $709,000-2.2%$746/sqft |
Source: | ||
| 5/16/2025 | Listed for sale | $725,000$763/sqft |
Source: | ||
| 5/3/2025 | Pending sale | $725,000$763/sqft |
Source: | ||
Public tax history
| Year | Property taxes | Tax assessment |
|---|---|---|
| 2024 | $5,813 +358.8% | $547,000 +93.3% |
| 2023 | $1,267 | $283,000 |
| 2022 | -- | $283,000 |
Find assessor info on the county website
Neighborhood: Arbor Heights
Nearby schools
GreatSchools rating
- 6/10Arbor Heights Elementary SchoolGrades: PK-5Distance: 0.6 mi
- 5/10Denny Middle SchoolGrades: 6-8Distance: 2 mi
- 3/10Chief Sealth High SchoolGrades: 9-12Distance: 2 mi

Get pre-qualified for a loan
At Zillow Home Loans, we can pre-qualify you in as little as 5 minutes with no impact to your credit score.An equal housing lender. NMLS #10287.
Sell for more on Zillow
Get a free Zillow Showcase℠ listing and you could sell for .
$678,000
2% more+ $13,560
With Zillow Showcase(estimated)
$691,560


