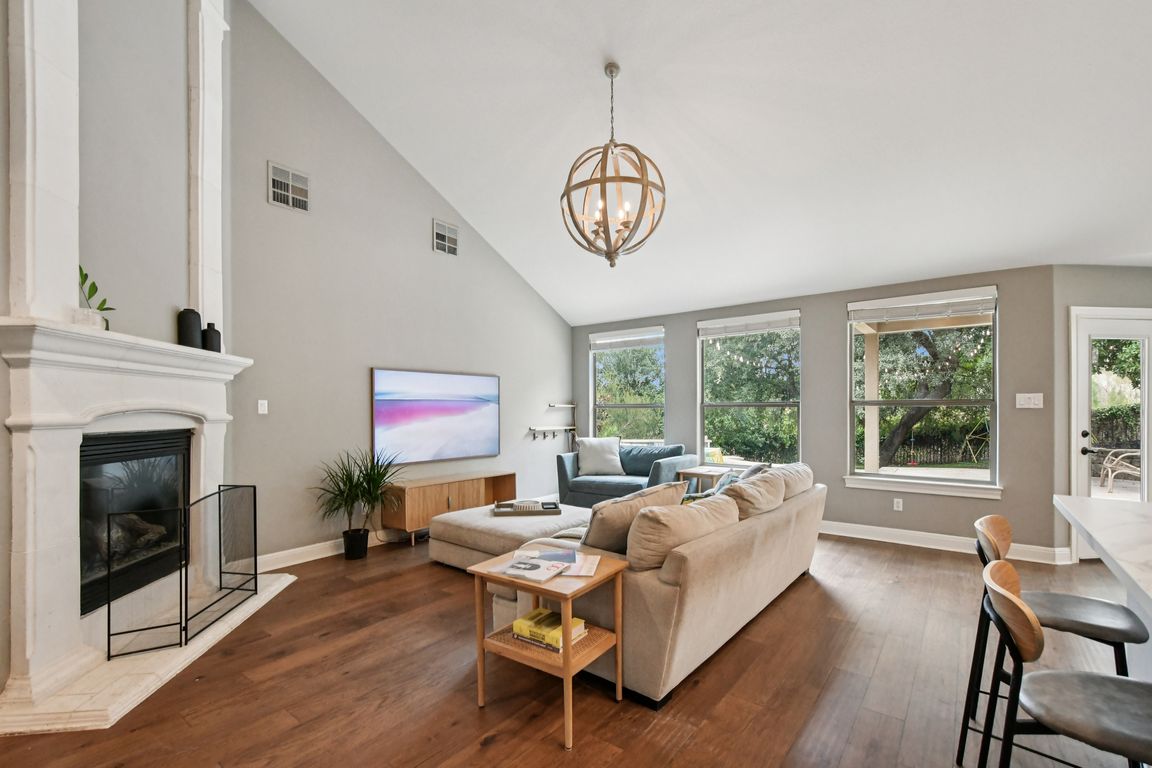
ActivePrice cut: $99.9K (11/5)
$1,199,999
5beds
3,549sqft
11316 Woodland Hills Trl, Austin, TX 78732
5beds
3,549sqft
Single family residence
Built in 2005
8,842 sqft
2 Attached garage spaces
$338 price/sqft
$1,365 semi-annually HOA fee
What's special
Elegant finishesBackyard oasisDedicated officeResort-style poolOutdoor diningPremium appliancesElegant countertops
Welcome to 11316 Woodland Hills Trail, your move-in-ready home in the prestigious guard-gated UT Golf Club of Steiner Ranch. This extensively updated residence offers both luxury and everyday comfort. The bright and thoughtful open floor plan includes 4 spacious bedrooms, a dedicated office that could be converted to an ...
- 56 days |
- 1,849 |
- 90 |
Likely to sell faster than
Source: Unlock MLS,MLS#: 5377638
Travel times
Living Room
Kitchen
Primary Bedroom
Zillow last checked: 8 hours ago
Listing updated: November 23, 2025 at 03:03pm
Listed by:
Libby Fish (512) 799-3502,
Engel & Volkers Austin (512) 328-3939,
Kathryn Scarborough (512) 970-1355,
Engel & Volkers Austin
Source: Unlock MLS,MLS#: 5377638
Facts & features
Interior
Bedrooms & bathrooms
- Bedrooms: 5
- Bathrooms: 4
- Full bathrooms: 3
- 1/2 bathrooms: 1
- Main level bedrooms: 1
Primary bedroom
- Features: Ceiling Fan(s)
- Level: Main
Primary bathroom
- Features: Stone Counters, Jetted Tub, Recessed Lighting, Separate Shower, Soaking Tub, Two Primary Closets, Vaulted Ceiling(s), Walk-In Closet(s), Walk-in Shower
- Level: Main
Kitchen
- Features: Bar, Kitchn - Breakfast Area, CATHC, Stone Counters, Dining Area, Open to Family Room, Pantry, Recessed Lighting, Vaulted Ceiling(s)
- Level: Main
Heating
- Central, Natural Gas
Cooling
- Central Air
Appliances
- Included: Built-In Oven(s), Convection Oven, Dishwasher, Disposal, Gas Cooktop, Microwave, Oven, Self Cleaning Oven, Vented Exhaust Fan
Features
- Breakfast Bar, High Ceilings, Vaulted Ceiling(s), Entrance Foyer, Multiple Dining Areas, Multiple Living Areas, Primary Bedroom on Main, Walk-In Closet(s), Wired for Sound
- Flooring: Carpet, Terrazzo, Tile, Wood
- Windows: Window Treatments
- Number of fireplaces: 1
- Fireplace features: Family Room, Gas Log
Interior area
- Total interior livable area: 3,549 sqft
Property
Parking
- Total spaces: 2
- Parking features: Attached, Driveway, Enclosed, Garage, Garage Door Opener, Garage Faces Front, Inside Entrance, Kitchen Level, Lighted, Storage, Workshop in Garage
- Attached garage spaces: 2
Accessibility
- Accessibility features: None
Features
- Levels: Two
- Stories: 2
- Patio & porch: Covered, Patio, Porch
- Exterior features: Exterior Steps
- Has private pool: Yes
- Pool features: In Ground, Waterfall
- Spa features: None
- Fencing: Wrought Iron
- Has view: Yes
- View description: Hill Country, Panoramic, Park/Greenbelt
- Waterfront features: None
Lot
- Size: 8,842.68 Square Feet
- Features: Back to Park/Greenbelt, Close to Clubhouse, Cul-De-Sac, Landscaped, Near Golf Course, Sprinkler - Automatic, Sprinkler - In-ground, Trees-Large (Over 40 Ft), Views, Waterfall
Details
- Additional structures: None
- Parcel number: 01394402280000
- Special conditions: Standard
Construction
Type & style
- Home type: SingleFamily
- Property subtype: Single Family Residence
Materials
- Foundation: Slab
- Roof: Tile
Condition
- Resale
- New construction: No
- Year built: 2005
Details
- Builder name: Taylor Woodrow Homes, Ltd.
Utilities & green energy
- Sewer: Municipal Utility District (MUD)
- Water: Municipal Utility District (MUD)
- Utilities for property: Electricity Available, Natural Gas Available
Community & HOA
Community
- Features: Clubhouse, Cluster Mailbox, Dog Park, Gated, Golf, Lake, Park, Pet Amenities, Picnic Area, Playground, Pool, Tennis Court(s)
- Subdivision: Steiner Ranch Ph 01 Sec 10a
HOA
- Has HOA: Yes
- Services included: Common Area Maintenance
- HOA fee: $1,365 semi-annually
- HOA name: Steiner Ranch
Location
- Region: Austin
Financial & listing details
- Price per square foot: $338/sqft
- Tax assessed value: $990,540
- Date on market: 10/2/2025
- Listing terms: Cash,Conventional,FHA
- Electric utility on property: Yes