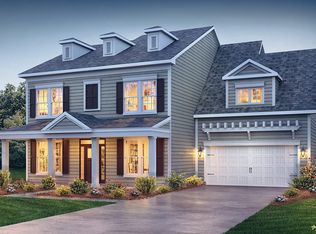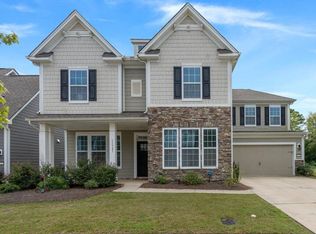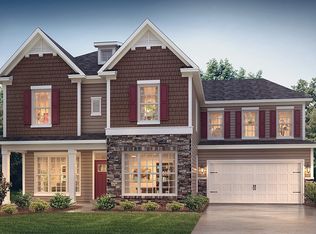Closed
$555,000
11317 Trailside Rd NW, Huntersville, NC 28078
4beds
2,914sqft
Single Family Residence
Built in 2018
0.2 Acres Lot
$554,300 Zestimate®
$190/sqft
$3,062 Estimated rent
Home value
$554,300
$515,000 - $599,000
$3,062/mo
Zestimate® history
Loading...
Owner options
Explore your selling options
What's special
Wow what a gorgeous home in Skybrook North! This wonderful floor plan is made even better by the current owner! This is the Popular Augusta plan with luxury upgrades including 5" Hardwood floors throughout downstairs, beautiful upgraded fireplace surround and mantle with custom details! Entertainer's gourmet kitchen with Lillian White Cabinets, double wall oven, large island, gas cook-top, granite counter tops, a huge pantry and a butler's pantry! Spacious Master suite with trey ceiling, niche bump out for office or sitting area and luxurious Master bathroom with oversized shower and cozy bath area and HUGE walk-in closet with all new closet organization including amazing built-ins. Large 4th bedroom/bonus room. Great fenced back yard with extended patio and entertaining area. Garage has additional storage area at back of garage and tons of attic storage as well. Lot backs up to wooded area for a nice feeling of privacy. Enjoy this amazing community pool this summer!!!
Zillow last checked: 8 hours ago
Listing updated: June 13, 2025 at 02:21pm
Listing Provided by:
Heather Littrell 704-791-7881,
EXP Realty LLC
Bought with:
Carol Fancher
Keller Williams Ballantyne Area
Source: Canopy MLS as distributed by MLS GRID,MLS#: 4219592
Facts & features
Interior
Bedrooms & bathrooms
- Bedrooms: 4
- Bathrooms: 3
- Full bathrooms: 2
- 1/2 bathrooms: 1
Primary bedroom
- Level: Upper
- Area: 425.5 Square Feet
- Dimensions: 18' 6" X 23' 0"
Bedroom s
- Features: Walk-In Closet(s)
- Level: Upper
- Area: 176.87 Square Feet
- Dimensions: 9' 11" X 17' 10"
Bedroom s
- Level: Upper
- Area: 173.04 Square Feet
- Dimensions: 12' 0" X 14' 5"
Bedroom s
- Level: Upper
- Area: 250.03 Square Feet
- Dimensions: 16' 7" X 15' 1"
Bathroom half
- Level: Main
Bathroom full
- Features: Walk-In Closet(s)
- Level: Upper
Bathroom full
- Level: Upper
Dining area
- Level: Main
- Area: 140.19 Square Feet
- Dimensions: 8' 8" X 16' 2"
Great room
- Level: Main
- Area: 277.5 Square Feet
- Dimensions: 15' 0" X 18' 6"
Kitchen
- Features: Walk-In Pantry
- Level: Main
- Area: 247.47 Square Feet
- Dimensions: 21' 8" X 11' 5"
Laundry
- Level: Upper
- Area: 53.1 Square Feet
- Dimensions: 7' 1" X 7' 6"
Living room
- Level: Main
- Area: 132.96 Square Feet
- Dimensions: 12' 0" X 11' 1"
Office
- Level: Main
- Area: 135.73 Square Feet
- Dimensions: 12' 3" X 11' 1"
Heating
- Central, Heat Pump
Cooling
- Central Air
Appliances
- Included: Bar Fridge, Dishwasher, Disposal, Double Oven, Gas Cooktop, Gas Water Heater, Microwave
- Laundry: Laundry Room, Upper Level
Features
- Built-in Features, Kitchen Island, Open Floorplan, Pantry, Walk-In Closet(s), Walk-In Pantry
- Flooring: Carpet, Hardwood, Tile
- Doors: French Doors
- Windows: Insulated Windows
- Has basement: No
- Attic: Pull Down Stairs
- Fireplace features: Gas Log, Great Room
Interior area
- Total structure area: 2,914
- Total interior livable area: 2,914 sqft
- Finished area above ground: 2,914
- Finished area below ground: 0
Property
Parking
- Total spaces: 2
- Parking features: Driveway, Attached Garage, Garage Faces Front, Garage on Main Level
- Attached garage spaces: 2
- Has uncovered spaces: Yes
Features
- Levels: Two
- Stories: 2
- Patio & porch: Front Porch, Patio, Rear Porch
- Fencing: Back Yard,Fenced,Full
Lot
- Size: 0.20 Acres
Details
- Parcel number: 01130126
- Zoning: RES
- Special conditions: Standard
Construction
Type & style
- Home type: SingleFamily
- Architectural style: Traditional
- Property subtype: Single Family Residence
Materials
- Fiber Cement
- Foundation: Slab
- Roof: Shingle
Condition
- New construction: No
- Year built: 2018
Utilities & green energy
- Sewer: Public Sewer
- Water: City
- Utilities for property: Cable Available, Cable Connected, Underground Power Lines, Underground Utilities
Community & neighborhood
Security
- Security features: Carbon Monoxide Detector(s), Smoke Detector(s)
Location
- Region: Huntersville
- Subdivision: Skybrook North Villages
HOA & financial
HOA
- Has HOA: Yes
- HOA fee: $410 annually
- Association name: Key Community Mgmt
- Association phone: 704-321-1556
Other
Other facts
- Listing terms: Cash,Conventional,FHA,VA Loan
- Road surface type: Concrete, Paved
Price history
| Date | Event | Price |
|---|---|---|
| 6/13/2025 | Sold | $555,000-0.9%$190/sqft |
Source: | ||
| 5/14/2025 | Pending sale | $559,900$192/sqft |
Source: | ||
| 5/9/2025 | Price change | $559,900-2.6%$192/sqft |
Source: | ||
| 4/11/2025 | Price change | $575,000-1.3%$197/sqft |
Source: | ||
| 4/6/2025 | Price change | $582,500-0.4%$200/sqft |
Source: | ||
Public tax history
Tax history is unavailable.
Neighborhood: 28078
Nearby schools
GreatSchools rating
- 3/10Legette Blythe ElementaryGrades: PK-5Distance: 5.7 mi
- 1/10John M Alexander MiddleGrades: 6-8Distance: 5.9 mi
- 6/10North Mecklenburg HighGrades: 9-12Distance: 5.9 mi
Schools provided by the listing agent
- Elementary: Blythe
- Middle: J.M. Alexander
- High: North Mecklenburg
Source: Canopy MLS as distributed by MLS GRID. This data may not be complete. We recommend contacting the local school district to confirm school assignments for this home.
Get a cash offer in 3 minutes
Find out how much your home could sell for in as little as 3 minutes with a no-obligation cash offer.
Estimated market value$554,300
Get a cash offer in 3 minutes
Find out how much your home could sell for in as little as 3 minutes with a no-obligation cash offer.
Estimated market value
$554,300


