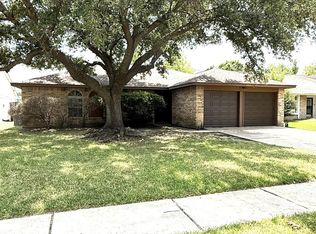Great 3-2-2 home has large family room, formal dining. All bedrooms have walk-in closets and ceiling fans. Kitchen includes double ovens, custom all wood cabinets with lots of spacious drawers. Huge Magnolia tree accents the front yard and producing Pecan tree accents the backyard. LED lighting, updated door hardware throughout, bamboo wood floors in kitchen and dining room. Easy access to Hwy 290, HCA North Cypress Hospital and shopping. Cy-Fair schools.
Copyright notice - Data provided by HAR.com 2022 - All information provided should be independently verified.
House for rent
$1,800/mo
11318 Beauvoir Dr, Houston, TX 77065
3beds
1,609sqft
Price may not include required fees and charges.
Singlefamily
Available now
-- Pets
Electric, ceiling fan
Electric dryer hookup laundry
2 Attached garage spaces parking
Electric, fireplace
What's special
Pecan treeBamboo wood floorsCeiling fansLarge family roomFormal diningWalk-in closetsDouble ovens
- 43 days
- on Zillow |
- -- |
- -- |
Travel times
Looking to buy when your lease ends?
See how you can grow your down payment with up to a 6% match & 4.15% APY.
Facts & features
Interior
Bedrooms & bathrooms
- Bedrooms: 3
- Bathrooms: 2
- Full bathrooms: 2
Heating
- Electric, Fireplace
Cooling
- Electric, Ceiling Fan
Appliances
- Included: Dishwasher, Disposal, Double Oven, Microwave, Oven, Stove
- Laundry: Electric Dryer Hookup, Hookups, Washer Hookup
Features
- All Bedrooms Down, Ceiling Fan(s), Primary Bed - 1st Floor, Walk-In Closet(s)
- Flooring: Carpet, Tile
- Has fireplace: Yes
Interior area
- Total interior livable area: 1,609 sqft
Property
Parking
- Total spaces: 2
- Parking features: Attached, Driveway, Covered
- Has attached garage: Yes
- Details: Contact manager
Features
- Stories: 1
- Exterior features: 0 Up To 1/4 Acre, 1 Living Area, All Bedrooms Down, Architecture Style: Traditional, Attached, Back Yard, Clubhouse, Driveway, Electric Dryer Hookup, Formal Dining, Garage Door Opener, Heating: Electric, Lot Features: Back Yard, Subdivided, 0 Up To 1/4 Acre, Patio/Deck, Primary Bed - 1st Floor, Subdivided, Utility Room in Garage, Walk-In Closet(s), Washer Hookup, Window Coverings, Wood Burning
Details
- Parcel number: 1069970000002
Construction
Type & style
- Home type: SingleFamily
- Property subtype: SingleFamily
Condition
- Year built: 1974
Community & HOA
Community
- Features: Clubhouse
Location
- Region: Houston
Financial & listing details
- Lease term: Long Term,12 Months
Price history
| Date | Event | Price |
|---|---|---|
| 8/8/2025 | Price change | $1,800-1.4%$1/sqft |
Source: | ||
| 7/17/2025 | Price change | $1,825-1.4%$1/sqft |
Source: | ||
| 7/4/2025 | Listed for rent | $1,850$1/sqft |
Source: | ||
| 4/17/2022 | Listing removed | -- |
Source: | ||
| 4/5/2022 | Pending sale | $220,000$137/sqft |
Source: | ||
![[object Object]](https://photos.zillowstatic.com/fp/8b04cbeb9c1379ea432b910e2ba8c307-p_i.jpg)
