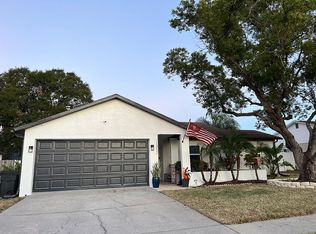Sold for $340,000
$340,000
11318 Stoneybrook Path, Port Richey, FL 34668
3beds
1,487sqft
Single Family Residence
Built in 1986
7,405.2 Square Feet Lot
$335,900 Zestimate®
$229/sqft
$2,102 Estimated rent
Home value
$335,900
$306,000 - $369,000
$2,102/mo
Zestimate® history
Loading...
Owner options
Explore your selling options
What's special
Welcome to this thoughtfully remodeled 3-bedroom, 2-bath POOL home in Bear Creek, offering 1,487 square feet of comfortable living space and a layout that flows effortlessly.
As you enter, you're greeted by the main living area with tile floors. Off to the right are two spare bedrooms, both featuring brand new carpet, with a beautifully remodeled bathroom nestled between them.
Continuing through the home, you’ll find a cozy breakfast nook that opens into the fully updated kitchen—complete with soft-close cabinetry, Corian countertops, black stainless steel appliances, and modern recessed LED lighting. Just beyond the kitchen is the dining room, featuring two sets of French doors that frame the view of the screened-in pool and shaded paver patio, creating a seamless indoor-outdoor connection.
The primary suite is privately situated on the opposite side of the home and includes an updated en-suite bathroom, beautifully finished with modern tilework and fixtures.
The partially converted 2-car garage now includes a spacious utility room for laundry, storage, or flex space. Outside, enjoy a fully fenced backyard with a covered lanai and a mature oak tree providing natural shade over the inviting patio and pool area.
With a large moon-shaped driveway and no HOA or CDD fees, this home offers freedom, comfort, and functionality. The seller is offering a roof credit at closing with a full-price offer, adding even more value to this beautifully upgraded property.
Don't miss this incredible opportunity—schedule your showing today!
Zillow last checked: 8 hours ago
Listing updated: July 28, 2025 at 06:34am
Listed by:
Thomas Homan 352-675-8245,
Homan Realty Group Inc.,
Ian Earls,
Homan Realty Group Inc
Bought with:
West Pasco Member
West Pasco Board of Realtors Member
Source: Realtors Association of Citrus County,MLS#: 844168 Originating MLS: Realtors Association of Citrus County
Originating MLS: Realtors Association of Citrus County
Facts & features
Interior
Bedrooms & bathrooms
- Bedrooms: 3
- Bathrooms: 2
- Full bathrooms: 2
Primary bedroom
- Features: Primary Suite
- Level: Main
Bedroom
- Level: Main
Bedroom
- Level: Main
Primary bathroom
- Level: Main
Bathroom
- Level: Main
Dining room
- Level: Main
Kitchen
- Level: Main
Living room
- Level: Main
Heating
- Central, Electric
Cooling
- Central Air, Electric
Appliances
- Included: Dryer, Dishwasher, Electric Oven, Electric Range, Disposal, Microwave, Refrigerator, Washer
Features
- Flooring: Carpet, Tile
Interior area
- Total structure area: 1,754
- Total interior livable area: 1,487 sqft
Property
Parking
- Total spaces: 2
- Parking features: Attached, Concrete, Driveway, Garage
- Attached garage spaces: 2
- Has uncovered spaces: Yes
Features
- Levels: One
- Stories: 1
- Exterior features: Concrete Driveway
- Pool features: Concrete, In Ground, Pool
Lot
- Size: 7,405 sqft
- Features: Trees
Details
- Parcel number: 162511012.0000.00375.0
- Zoning: Out of County
- Special conditions: Standard
Construction
Type & style
- Home type: SingleFamily
- Architectural style: Contemporary,One Story
- Property subtype: Single Family Residence
Materials
- Stucco
- Foundation: Block, Slab
- Roof: Asphalt,Shingle
Condition
- New construction: No
- Year built: 1986
Utilities & green energy
- Sewer: Public Sewer
- Water: Public
Community & neighborhood
Location
- Region: Port Richey
- Subdivision: Not on List
Other
Other facts
- Listing terms: Cash,Conventional,FHA,VA Loan
- Road surface type: Paved
Price history
| Date | Event | Price |
|---|---|---|
| 7/28/2025 | Sold | $340,000+3%$229/sqft |
Source: | ||
| 6/16/2025 | Pending sale | $330,000$222/sqft |
Source: | ||
| 4/28/2025 | Listed for sale | $330,000$222/sqft |
Source: | ||
Public tax history
| Year | Property taxes | Tax assessment |
|---|---|---|
| 2024 | $912 +5.5% | $84,950 |
| 2023 | $864 +2.6% | $84,950 +3% |
| 2022 | $842 +3.6% | $82,480 +6.1% |
Find assessor info on the county website
Neighborhood: 34668
Nearby schools
GreatSchools rating
- 4/10Schrader Elementary SchoolGrades: PK-5Distance: 0.3 mi
- 2/10Bayonet Point Middle SchoolGrades: 6-8Distance: 0.2 mi
- 2/10Fivay High SchoolGrades: 9-12Distance: 1 mi
Get a cash offer in 3 minutes
Find out how much your home could sell for in as little as 3 minutes with a no-obligation cash offer.
Estimated market value$335,900
Get a cash offer in 3 minutes
Find out how much your home could sell for in as little as 3 minutes with a no-obligation cash offer.
Estimated market value
$335,900
