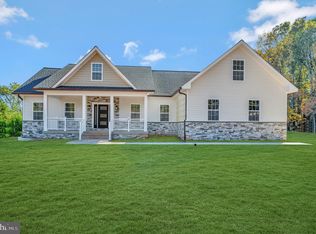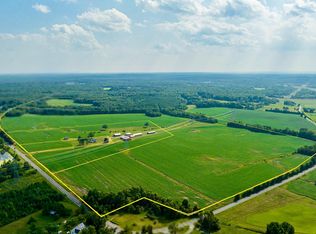Sold for $329,300 on 05/23/23
Street View
$329,300
11319 Bristersburg Rd, Catlett, VA 20119
2beds
1baths
1,654sqft
SingleFamily
Built in 1927
0.89 Acres Lot
$379,700 Zestimate®
$199/sqft
$1,965 Estimated rent
Home value
$379,700
$361,000 - $399,000
$1,965/mo
Zestimate® history
Loading...
Owner options
Explore your selling options
What's special
11319 Bristersburg Rd, Catlett, VA 20119 is a single family home that contains 1,654 sq ft and was built in 1927. It contains 2 bedrooms and 1 bathroom. This home last sold for $329,300 in May 2023.
The Zestimate for this house is $379,700. The Rent Zestimate for this home is $1,965/mo.
Facts & features
Interior
Bedrooms & bathrooms
- Bedrooms: 2
- Bathrooms: 1
Heating
- Baseboard
Features
- Flooring: Hardwood
Interior area
- Total interior livable area: 1,654 sqft
Property
Features
- Exterior features: Wood
Lot
- Size: 0.89 Acres
Details
- Parcel number: 7839631316000
Construction
Type & style
- Home type: SingleFamily
Materials
- Frame
- Foundation: Concrete
- Roof: Metal
Condition
- Year built: 1927
Community & neighborhood
Location
- Region: Catlett
Price history
| Date | Event | Price |
|---|---|---|
| 5/23/2023 | Sold | $329,300+37.2%$199/sqft |
Source: Public Record | ||
| 11/21/2022 | Sold | $240,000$145/sqft |
Source: | ||
| 10/22/2022 | Pending sale | $240,000$145/sqft |
Source: | ||
| 10/19/2022 | Price change | $240,000-2%$145/sqft |
Source: | ||
| 10/16/2022 | Price change | $245,000-5.8%$148/sqft |
Source: | ||
Public tax history
| Year | Property taxes | Tax assessment |
|---|---|---|
| 2025 | $2,422 +2.5% | $250,500 |
| 2024 | $2,362 +4.4% | $250,500 |
| 2023 | $2,262 | $250,500 |
Find assessor info on the county website
Neighborhood: 20119
Nearby schools
GreatSchools rating
- 4/10H.M. Pearson Elementary SchoolGrades: PK-5Distance: 6.2 mi
- 4/10Cedar Lee Middle SchoolGrades: 6-8Distance: 8.3 mi
- 5/10Liberty High SchoolGrades: 9-12Distance: 8.3 mi

Get pre-qualified for a loan
At Zillow Home Loans, we can pre-qualify you in as little as 5 minutes with no impact to your credit score.An equal housing lender. NMLS #10287.
Sell for more on Zillow
Get a free Zillow Showcase℠ listing and you could sell for .
$379,700
2% more+ $7,594
With Zillow Showcase(estimated)
$387,294
