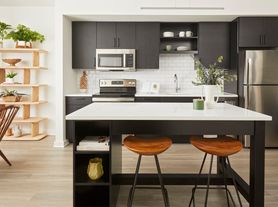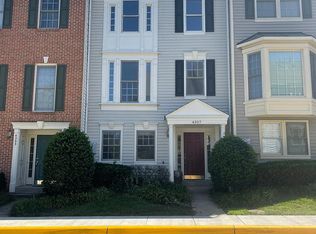Great location close to Metro. Renovated 2 level brick end unit with updated kitchen, laminate flooring on main level, and carpet on the bedroom level. Located in Boston Ridge Cluster close to neighborhood pools and W&OD walking paths. Wiehle Ave Metro Station less than one mile. 3 Bedrooms with 2 Full Baths and half bath on first floor. Wood burning fireplace in family room on the main level. Master bedroom with walk-in closet and renovated master bath. Stainless steel Kitchen Appliances. Separate laundry utility room off kitchen. Sliding glass door from dining room leads to private backyard for cookouts. Lots of unassigned parking spaces. Just minutes to Reston tennis courts, tot lots, and over 50 miles of trails. South Lakes shopping center, Reston Town Center and Lake Anne farmers market from spring to fall. No Pets - Shown only by appointment
Townhouse for rent
$2,800/mo
11319 Headlands Ct, Reston, VA 20191
3beds
1,349sqft
Price may not include required fees and charges.
Townhouse
Available now
No pets
Central air, electric
In unit laundry
Parking lot parking
Electric, heat pump, fireplace
What's special
Wood burning fireplaceNeighborhood poolsPrivate backyardRenovated master bathStainless steel kitchen appliancesUpdated kitchen
- 23 days |
- -- |
- -- |
Travel times
Looking to buy when your lease ends?
Consider a first-time homebuyer savings account designed to grow your down payment with up to a 6% match & 3.83% APY.
Facts & features
Interior
Bedrooms & bathrooms
- Bedrooms: 3
- Bathrooms: 3
- Full bathrooms: 2
- 1/2 bathrooms: 1
Rooms
- Room types: Dining Room
Heating
- Electric, Heat Pump, Fireplace
Cooling
- Central Air, Electric
Appliances
- Included: Dishwasher, Disposal, Dryer, Microwave, Refrigerator, Stove, Washer
- Laundry: In Unit, Main Level
Features
- Dining Area, Dry Wall, Formal/Separate Dining Room, Kitchen - Galley, Open Floorplan, Pantry, Walk In Closet
- Flooring: Carpet, Laminate
- Has fireplace: Yes
Interior area
- Total interior livable area: 1,349 sqft
Property
Parking
- Parking features: Parking Lot
- Details: Contact manager
Features
- Exterior features: Accessible Entrance, Architecture Style: Traditional, Backs - Open Common Area, Brick, Community, Dining Area, Dry Wall, Electric Water Heater, Flooring: Laminate, Formal/Separate Dining Room, Heating: Electric, Ice Maker, Kitchen - Galley, Lot Features: Backs - Open Common Area, No Thru Street, Main Level, No Thru Street, Open Floorplan, Pantry, Parking Lot, Pets - No, Roof Type: Asphalt, View Type: Trees/Woods, Walk In Closet, Wood Burning
Details
- Parcel number: 0262131A0023
Construction
Type & style
- Home type: Townhouse
- Property subtype: Townhouse
Materials
- Roof: Asphalt
Condition
- Year built: 1979
Building
Management
- Pets allowed: No
Community & HOA
Location
- Region: Reston
Financial & listing details
- Lease term: Contact For Details
Price history
| Date | Event | Price |
|---|---|---|
| 9/23/2025 | Listed for rent | $2,800$2/sqft |
Source: Bright MLS #VAFX2255202 | ||
| 9/10/2025 | Listing removed | $2,800$2/sqft |
Source: Bright MLS #VAFX2255202 | ||
| 8/15/2025 | Listed for rent | $2,800$2/sqft |
Source: Bright MLS #VAFX2255202 | ||
| 7/15/2024 | Listing removed | -- |
Source: Bright MLS #VAFX2168206 | ||
| 6/14/2024 | Price change | $2,800-6.7%$2/sqft |
Source: Bright MLS #VAFX2168206 | ||

