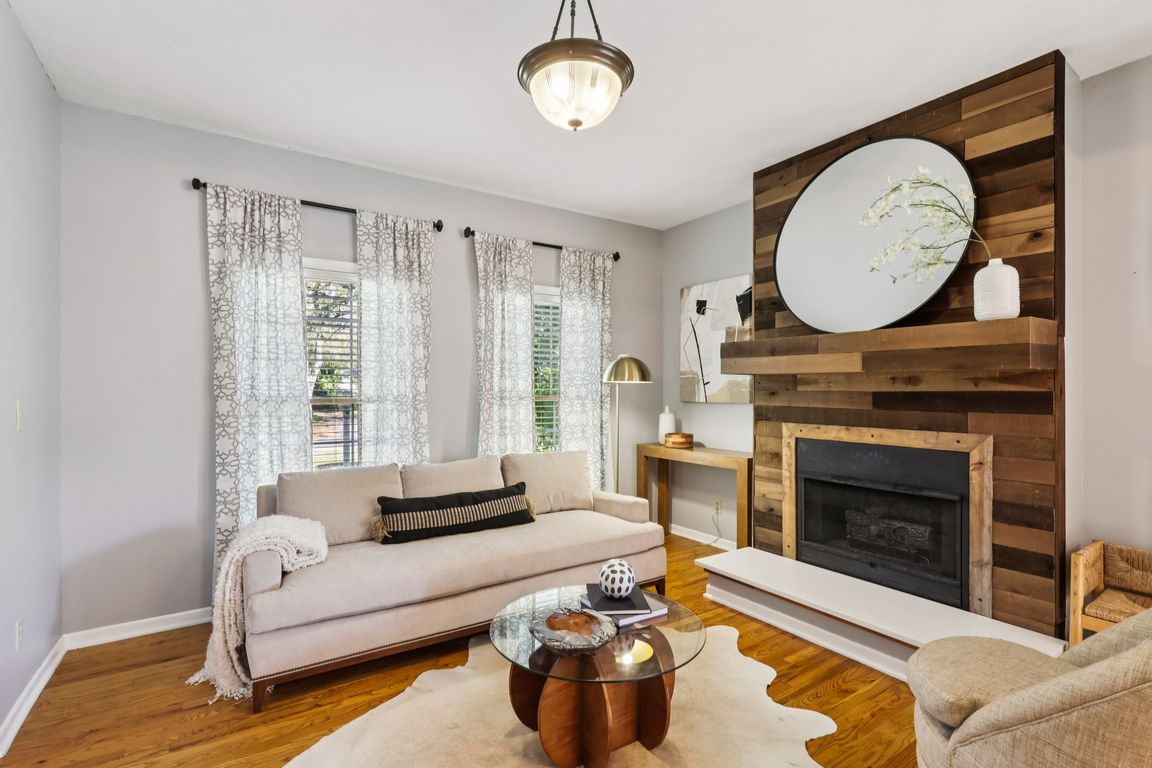
Pending
$594,000
4beds
3,173sqft
11319 Lake Ave, Cleveland, OH 44102
4beds
3,173sqft
Single family residence
Built in 1994
0.37 Acres
2 Attached garage spaces
$187 price/sqft
What's special
Large fenced yardFinished basementOpen-concept family roomAttached two-car garageSunlit family roomGracious dining room
Elegant Colonial Revival in Cleveland’s Coveted Edgewater Neighborhood! This distinguished Colonial Revival home, built in 1994, blends timeless architectural character with modern comfort in one of Cleveland’s most prestigious neighborhoods—Edgewater. Offering over 3,000 square feet of beautifully finished living space, this residence features 4 spacious bedrooms, 3.5 baths, and an ideal layout ...
- 4 days |
- 2,244 |
- 93 |
Source: MLS Now,MLS#: 5165882Originating MLS: Lake Geauga Area Association of REALTORS
Travel times
Family Room
Kitchen
Primary Bedroom
Zillow last checked: 7 hours ago
Listing updated: 13 hours ago
Listed by:
Mark C Lastition 216-390-0635 MarkLastition@HowardHanna.com,
Howard Hanna
Source: MLS Now,MLS#: 5165882Originating MLS: Lake Geauga Area Association of REALTORS
Facts & features
Interior
Bedrooms & bathrooms
- Bedrooms: 4
- Bathrooms: 4
- Full bathrooms: 3
- 1/2 bathrooms: 1
- Main level bathrooms: 1
Primary bedroom
- Description: Flooring: Wood
- Level: Second
- Dimensions: 19 x 13
Bedroom
- Description: Flooring: Wood
- Level: Second
- Dimensions: 13 x 12
Bedroom
- Description: Flooring: Wood
- Level: Second
- Dimensions: 12 x 11
Bedroom
- Description: Flooring: Wood
- Level: Second
- Dimensions: 17 x 16
Primary bathroom
- Description: Flooring: Ceramic Tile
- Features: Walk-In Closet(s)
- Level: Second
Bonus room
- Description: Flooring: Carpet
- Level: Third
- Dimensions: 24 x 20
Dining room
- Description: Flooring: Wood
- Features: Chandelier, Window Treatments
- Level: First
- Dimensions: 15 x 10
Family room
- Description: Flooring: Wood
- Features: Bookcases, Fireplace, Window Treatments
- Level: First
- Dimensions: 17 x 15
Kitchen
- Description: Flooring: Wood
- Features: Breakfast Bar, Granite Counters
- Level: First
- Dimensions: 19 x 11
Living room
- Description: Flooring: Wood
- Features: Fireplace, Window Treatments
- Level: First
- Dimensions: 14 x 14
Office
- Description: Flooring: Wood
- Level: First
- Dimensions: 13 x 11
Recreation
- Description: Flooring: Concrete
- Features: Bar
- Level: Basement
- Dimensions: 34 x 20
Heating
- Forced Air, Gas
Cooling
- Central Air
Appliances
- Included: Dryer, Dishwasher, Disposal, Microwave, Range, Refrigerator, Washer
- Laundry: In Basement, Main Level
Features
- Breakfast Bar, Bookcases, Built-in Features, Double Vanity, Entrance Foyer, Eat-in Kitchen, Granite Counters, Open Floorplan, Walk-In Closet(s)
- Windows: Double Pane Windows, Insulated Windows
- Basement: Full,Partially Finished,Bath/Stubbed
- Number of fireplaces: 2
- Fireplace features: Gas Starter
Interior area
- Total structure area: 3,173
- Total interior livable area: 3,173 sqft
- Finished area above ground: 2,543
- Finished area below ground: 630
Video & virtual tour
Property
Parking
- Parking features: Attached, Concrete, Garage, Lighted, Parking Pad
- Attached garage spaces: 2
Features
- Levels: Three Or More
- Stories: 3
- Patio & porch: Covered, Deck
- Exterior features: Fire Pit, Garden, Private Yard, Rain Gutters
- Fencing: Back Yard,Chain Link,Privacy,Wood
- Has view: Yes
- View description: City, Neighborhood
Lot
- Size: 0.37 Acres
- Features: Back Yard, Rectangular Lot
Details
- Additional structures: Outbuilding, Storage
- Parcel number: 00121101
Construction
Type & style
- Home type: SingleFamily
- Architectural style: Colonial
- Property subtype: Single Family Residence
Materials
- Vinyl Siding
- Foundation: Block, Brick/Mortar
- Roof: Asphalt,Shingle
Condition
- Year built: 1994
Utilities & green energy
- Sewer: Public Sewer
- Water: Public
Community & HOA
Community
- Features: Public Transportation
- Subdivision: Cleveland
HOA
- Has HOA: No
Location
- Region: Cleveland
Financial & listing details
- Price per square foot: $187/sqft
- Tax assessed value: $615,800
- Annual tax amount: $14,128
- Date on market: 10/20/2025
- Listing agreement: Exclusive Right To Sell