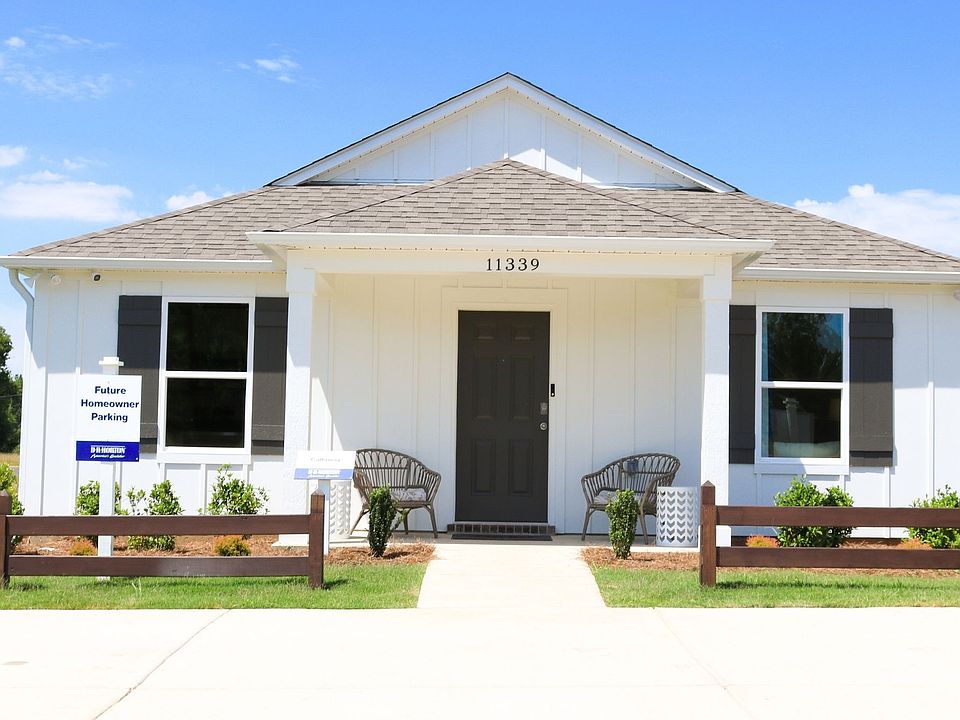Ask about our interest rates, paid closing cost and easily added options.
Welcome to the Ryker Plan, one of our floorplans providing new home conveniences, while hosting a comfortable and elegant open concept living. Just under 1,500 square feet, this beautiful single- story home offers 4-bedrooms with 2-bathrooms, and a 1-car garage. Met with a cozy covered porch as you enter the home, an inviting foyer, a full guest bedroom that could also serve as an office, and a hall leading to the 2nd and 3rd secondary bedrooms; with a full bathroom sandwiched in between. Each bedroom boasts plenty of space and sizeable closets for organization. Also, upon entering the home you will have immediate access to the single-car garage, storage, and your laundry room.
New construction
$249,900
11319 Snapdragon Cv, Tuscaloosa, AL 35405
4beds
1,444sqft
Single Family Residence
Built in 2025
8,058.6 Square Feet Lot
$249,700 Zestimate®
$173/sqft
$42/mo HOA
What's special
Guest bedroomSingle-car garageLaundry roomSizeable closetsInviting foyerOpen concept livingCovered porch
Call: (205) 883-0671
- 7 days
- on Zillow |
- 78 |
- 5 |
Zillow last checked: 7 hours ago
Listing updated: August 21, 2025 at 01:51pm
Listed by:
Terence McClure 205-772-8441,
DHI Realty of Alabama - Tuscal
Source: WAMLS,MLS#: 170494
Travel times
Schedule tour
Select your preferred tour type — either in-person or real-time video tour — then discuss available options with the builder representative you're connected with.
Facts & features
Interior
Bedrooms & bathrooms
- Bedrooms: 4
- Bathrooms: 2
- Full bathrooms: 2
Primary bedroom
- Description: Carpet
- Level: First
Bedroom
- Description: Carpet
- Level: First
Bedroom
- Description: Carpet
- Level: First
Bedroom
- Description: Carpet
- Level: First
Bathroom
- Description: Luxury Vinyl Plank
- Level: First
Bathroom
- Description: Luxury Vinyl Plank
- Level: First
Dining room
- Description: Luxury Vinyl Plank
- Level: First
Kitchen
- Description: Luxury Vinyl Plank
- Level: First
Laundry
- Description: Luxury Vinyl Plank
- Level: First
Living room
- Description: Luxury Vinyl Plank
- Level: First
Heating
- Central, Electric
Cooling
- Central Air, Electric, 1 Unit
Appliances
- Included: Dishwasher, Electric Oven, Electric Range, Electric Water Heater, Microwave
- Laundry: Laundry Room
Features
- Granite Counters, Open Concept, Pantry, Solid Surface Counters
- Windows: Double Pane Windows
- Has basement: No
- Has fireplace: No
- Fireplace features: None
Interior area
- Total structure area: 1,444
- Total interior livable area: 1,444 sqft
Property
Parking
- Total spaces: 1
- Parking features: Concrete, Driveway, Garage, One Car Garage
- Garage spaces: 1
Features
- Levels: One
- Stories: 1
- Patio & porch: Open, Patio
- Pool features: None
Lot
- Size: 8,058.6 Square Feet
Details
- Parcel number: 63 43 02 10 0 000 022.006
Construction
Type & style
- Home type: SingleFamily
- Architectural style: Other
- Property subtype: Single Family Residence
Materials
- Other
- Roof: Composition,Shingle
Condition
- Under Construction
- New construction: Yes
- Year built: 2025
Details
- Builder name: D.R. Horton
Utilities & green energy
- Sewer: Connected
- Utilities for property: Sewer Connected
Community & HOA
Community
- Subdivision: Sandy Ridge
HOA
- Amenities included: None
- HOA fee: $500 annually
Location
- Region: Tuscaloosa
Financial & listing details
- Price per square foot: $173/sqft
- Date on market: 8/21/2025
- Listing terms: Cash,Conventional,FHA,USDA Loan,VA Loan
- Road surface type: Paved
About the community
Sandy Ridge:
Visit Sandy Ridge by D.R. Horton, our new home community in Tuscaloosa, Alabama! Located just minutes away from the University of Alabama and Shelton State Community College in Moundville, AL, making this a great place for potential homebuyers with a commute to these college towns. Moundville is filled with a rich archeological history as well and offers places to hike for outdoor adventurers. Sandy Ridge is conveniently situated right off AL-69 S, offering quick access to all the fine dining, shopping, and entertainment Tuscaloosa has to offer.
Sandy Ridge features home plans up to 899 square feet to larger plans up to 1,417 square feet, with elegant kitchens, stylish and durable flooring. The easy-to-use Smart Home Technology Package included in every home provides the ultimate convenience, allowing you to control key features with the touch of a button. Featured conveniences include lighting automation, IQ panel, video doorbell, keyless front door entry, and temperature control from the ease of your phone.
Home to the University of Alabama, Tuscaloosa is a bustling city of innovation and economic growth, featuring a lively downtown district, the largest outdoor amphitheater in West Alabama, the River Market, and the Gateway Innovation and Discovery Center. Tuscaloosa is perfect for outdoor-inspired lifestyles, with its winding two-mile path along the Black Warrior River and almost 2,000 acres of green space, including over 35 parks, boat landings, six activity centers, and an 18-hole award-winning golf course. Plus, you're just minutes from boating, fishing, or relaxing on Lake Tuscaloosa. These homes will sell quickly, so tour Sandy Pines today and discover your new home!

11339 Poppy Court, Tuscaloosa, AL 35405
Source: DR Horton
