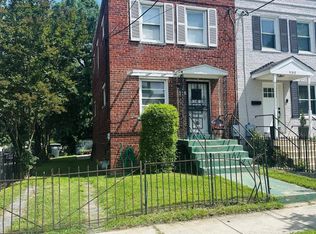Absolutely gorgeous and completely renovated top to bottom 3 finished level TH on quiet street inFort DuPont Park! Everything has been done, warm hardwood flooring on all 3 levels, fresh designer paint, recessed lighting, all new fixtures, doors, windows, renovated kitchen and baths, large new deck & more! Enter into the light-filled living room with rich hardwood floors and recessed lighting ushering you into the remodeled kitchen with pristine white cabinetry, gleaming granite countertops and quality stainless steel appliances including range hood and glass top range. A glass-paned door leads to a large and brand new deck overlooking the rear yard, perfect for entertaining! Ascend the stairs to find 3 bright and cheerful bedrooms sharing the beautifully remodeled bath with designer vanity and lighting and sparkling tiled shower/tub combo! The finished lower level has a daylight family room, den/4th bedroom, and an additional stunning and well-appointed full bath! Lovely landscaped yard with a charming wrought iron fence, sidewalk and front porch! Concrete driveway for private parking plus plenty of unrestricted parking adds convenience!
This property is off market, which means it's not currently listed for sale or rent on Zillow. This may be different from what's available on other websites or public sources.

