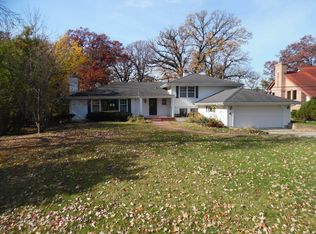This stunning ranch-style home boasts an updated kitchen and bathrooms, situated conveniently close to the Orchard Brook Pool. The spacious living and dining rooms feature soaring cathedral ceilings and a cozy fireplace, creating an inviting atmosphere. The modern kitchen is a chef's dream, equipped with granite countertops, an island, stainless steel appliances, a pantry, and a banquet for extra storage. It seamlessly opens to a charming stone paver patio, perfect for outdoor entertaining. The primary suite offers a remodeled bathroom with dual vanities, a large closet, and a separate shower and toilet area. Three additional bedrooms share a beautifully renovated hall bath. The walkout lower level includes a large recreation room with a new fireplace insert, an extra room with an ensuite full bath, and a sizable laundry room with washer, dryer, refrigerator, and ample storage. Designed for a luxurious lifestyle, this exceptional rental property combines comfort, style, and functionality in one perfect package.
House for rent
$4,500/mo
1132 Barberry Ct, Downers Grove, IL 60515
5beds
2,084sqft
Price may not include required fees and charges.
Singlefamily
Available now
Cats, dogs OK
Central air, ceiling fan
Gas dryer hookup laundry
4 Attached garage spaces parking
Natural gas, fireplace
What's special
Cozy fireplaceFireplace insertPrimary suiteCharming stone paver patioAmple storageModern kitchenUpdated kitchen
- 30 days
- on Zillow |
- -- |
- -- |
Travel times
Looking to buy when your lease ends?
Consider a first-time homebuyer savings account designed to grow your down payment with up to a 6% match & 4.15% APY.
Facts & features
Interior
Bedrooms & bathrooms
- Bedrooms: 5
- Bathrooms: 4
- Full bathrooms: 3
- 1/2 bathrooms: 1
Rooms
- Room types: Breakfast Nook, Dining Room
Heating
- Natural Gas, Fireplace
Cooling
- Central Air, Ceiling Fan
Appliances
- Included: Dishwasher, Disposal, Dryer, Microwave, Range, Refrigerator, Washer
- Laundry: Gas Dryer Hookup, In Unit, Sink, Washer Hookup
Features
- 1st Floor Bedroom, 1st Floor Full Bath, Cathedral Ceiling(s), Ceiling Fan(s), Granite Counters, Pantry, Separate Dining Room, Storage, Vaulted Ceiling(s), Wet Bar
- Flooring: Carpet, Hardwood
- Has basement: Yes
- Has fireplace: Yes
Interior area
- Total interior livable area: 2,084 sqft
Property
Parking
- Total spaces: 4
- Parking features: Attached, Driveway, Garage, Covered
- Has attached garage: Yes
- Details: Contact manager
Features
- Stories: 1
- Patio & porch: Patio
- Exterior features: 1st Floor Bedroom, 1st Floor Full Bath, Asphalt, Attached, Attached Fireplace Doors/Screen, Backs to Open Grnd, Basement, Bedroom 5, Cathedral Ceiling(s), Ceiling Fan, Cul-De-Sac, Double Sided, Drapes, Driveway, French Doors, Garage, Garage Door Opener, Garage Owned, Gas Dryer Hookup, Granite Counters, Heatilator, Heating: Gas, In Unit, Includes Accessories, Living Room, Lot Features: Cul-De-Sac, Backs to Open Grnd, No Disability Access, On Site, Owned, Pantry, Parking included in rent, Patio, Pool, Pool included in rent, Roof Type: Asphalt, Screens, Separate Dining Room, Sink, Sliding Doors, Sliding Glass Door(s), Stainless Steel Appliance(s), Storage, Sundeck, Vaulted Ceiling(s), Washer Hookup, Water included in rent, Wet Bar, Window Treatments, Wood Burning
- Has private pool: Yes
Details
- Parcel number: 0632300012
Construction
Type & style
- Home type: SingleFamily
- Property subtype: SingleFamily
Materials
- Roof: Asphalt
Condition
- Year built: 1966
Utilities & green energy
- Utilities for property: Water
Community & HOA
HOA
- Amenities included: Pool
Location
- Region: Downers Grove
Financial & listing details
- Lease term: 12 Months
Price history
| Date | Event | Price |
|---|---|---|
| 7/11/2025 | Listed for rent | $4,500$2/sqft |
Source: MRED as distributed by MLS GRID #12414863 | ||
| 8/2/2021 | Sold | $500,000$240/sqft |
Source: Public Record | ||
| 4/23/2021 | Sold | $500,000$240/sqft |
Source: | ||
| 3/5/2021 | Pending sale | $500,000$240/sqft |
Source: | ||
| 2/25/2021 | Contingent | $500,000$240/sqft |
Source: | ||
![[object Object]](https://photos.zillowstatic.com/fp/4b76158aaabce96f12b9ccf2fd030b50-p_i.jpg)
