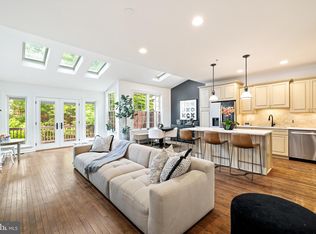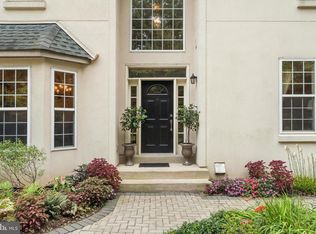Sold for $795,000 on 07/18/25
$795,000
1132 Brians Way, Wayne, PA 19087
3beds
3,170sqft
Townhouse
Built in 1998
-- sqft lot
$800,300 Zestimate®
$251/sqft
$4,500 Estimated rent
Home value
$800,300
$744,000 - $856,000
$4,500/mo
Zestimate® history
Loading...
Owner options
Explore your selling options
What's special
Located in the prestigious and highly desirable community of The Woods at Wayne, this beautifully upgraded 3 bedroom, 3.5 bathroom townhome offers sophisticated living with an abundance of natural light, high-end finishes, and a seamless flow (indoor and outdoor) that’s perfect for entertaining or living simply. Approach the home to a manicured front entry defined by stone pavers across the double garage door, surrounded by lush perennials. Step inside to gleaming hardwood floors, and a thoughtful open floorplan that effortlessly connects the sunlit living room—complete with a cozy gas fireplace—to the remodeled gourmet kitchen and extended private deck. The stunning kitchen features black granite countertops, stainless steel appliances, double ovens, skylights, and custom pull-out cabinetry, all designed for both functionality and style. A spacious eat-in area makes casual dining a delight, while the updated powder room on the main floor adds extra convenience. Step outside to the extended private deck featuring a built-in gas BBQ—perfect for gatherings in a tranquil setting. Enjoy a stylish, updated, move-in-ready home designed for low-maintenance living. A 2-car garage provides ample parking and storage with inside access to the main level. Upstairs, retreat to the primary suite complete with vaulted ceilings, a luxurious spa-inspired bathroom with cathedral ceilings, an oversized soaking tub, upgraded fixtures, double sinks, and ample storage space in the custom closets, including a walk-in. Two additional bedrooms are located on this floor both including vaulted ceilings and excellent closets. A full hall bath is also located on this level, along with a convenient laundry room. The third floor offers a versatile oversized loft bathed in natural light through a large window—ideal for use as a bedroom, home office, creative space, or storage space. The finished lower level expands your living space even further with over 10 foot ceilings, a full bathroom, a flexible layout, and is ready to accommodate a guest suite, playroom, or home office. Also, there is an enormous walk-in storage pantry on this level with a sink and many other closets for even more storage space. Additionally, enjoy the convenience of walkout access from the lower level to the backyard. Ideally located just minutes from downtown Wayne, King of Prussia Mall, Wegmans, local restaurants, major highways, and shopping galore, this exceptional property offers comfort, space, and convenience in one of the area’s most desirable neighborhoods. Don’t miss your chance to make this beautifully appointed home your own!
Zillow last checked: 8 hours ago
Listing updated: July 18, 2025 at 01:19am
Listed by:
Jill Stein 215-768-2573,
Compass RE
Bought with:
Dana Zdancewicz, RS286041
BHHS Fox & Roach Wayne-Devon
Source: Bright MLS,MLS#: PAMC2142754
Facts & features
Interior
Bedrooms & bathrooms
- Bedrooms: 3
- Bathrooms: 4
- Full bathrooms: 3
- 1/2 bathrooms: 1
- Main level bathrooms: 1
Basement
- Area: 575
Heating
- Forced Air, Natural Gas
Cooling
- Central Air, Attic Fan, Natural Gas
Appliances
- Included: Double Oven, Range Hood, Stainless Steel Appliance(s), Dishwasher, Disposal, Microwave, Washer, Dryer, Gas Water Heater
- Laundry: Upper Level
Features
- Attic/House Fan, Attic, Soaking Tub, Breakfast Area, Open Floorplan, Eat-in Kitchen, Upgraded Countertops, Kitchen Island, Built-in Features, Ceiling Fan(s), Recessed Lighting, Walk-In Closet(s), High Ceilings, Vaulted Ceiling(s), 9'+ Ceilings
- Flooring: Hardwood, Carpet
- Windows: Skylight(s), Window Treatments
- Basement: Finished,Full,Walk-Out Access,Exterior Entry,Interior Entry
- Number of fireplaces: 1
- Fireplace features: Gas/Propane
Interior area
- Total structure area: 3,170
- Total interior livable area: 3,170 sqft
- Finished area above ground: 2,595
- Finished area below ground: 575
Property
Parking
- Total spaces: 2
- Parking features: Garage Faces Front, Inside Entrance, Storage, Attached, Driveway, Off Street
- Attached garage spaces: 2
- Has uncovered spaces: Yes
Accessibility
- Accessibility features: Accessible Entrance
Features
- Levels: Three
- Stories: 3
- Patio & porch: Deck
- Exterior features: Barbecue, Sidewalks
- Pool features: None
Details
- Additional structures: Above Grade, Below Grade
- Parcel number: 580002012621
- Zoning: RES
- Special conditions: Standard
Construction
Type & style
- Home type: Townhouse
- Architectural style: Contemporary
- Property subtype: Townhouse
Materials
- Masonry, Stucco
- Foundation: Slab
Condition
- Excellent
- New construction: No
- Year built: 1998
Utilities & green energy
- Sewer: Public Sewer
- Water: Public
Community & neighborhood
Location
- Region: Wayne
- Subdivision: The Woods At Wayne
- Municipality: UPPER MERION TWP
HOA & financial
HOA
- Has HOA: Yes
- HOA fee: $395 monthly
- Amenities included: None
- Services included: Common Area Maintenance, Insurance, Maintenance Grounds, Snow Removal, Trash
- Association name: THE WOODS AT WAYNE
Other
Other facts
- Listing agreement: Exclusive Right To Sell
- Listing terms: Cash,Conventional
- Ownership: Condominium
Price history
| Date | Event | Price |
|---|---|---|
| 7/18/2025 | Sold | $795,000$251/sqft |
Source: | ||
| 6/16/2025 | Pending sale | $795,000$251/sqft |
Source: | ||
| 6/13/2025 | Listed for sale | $795,000+216.8%$251/sqft |
Source: | ||
| 6/23/1998 | Sold | $250,950$79/sqft |
Source: Public Record | ||
Public tax history
| Year | Property taxes | Tax assessment |
|---|---|---|
| 2024 | $7,509 | $248,110 |
| 2023 | $7,509 +6.4% | $248,110 |
| 2022 | $7,059 +3.2% | $248,110 |
Find assessor info on the county website
Neighborhood: 19087
Nearby schools
GreatSchools rating
- 6/10Roberts El SchoolGrades: K-4Distance: 0.9 mi
- 5/10Upper Merion Middle SchoolGrades: 5-8Distance: 2.5 mi
- 6/10Upper Merion High SchoolGrades: 9-12Distance: 2.5 mi
Schools provided by the listing agent
- District: Upper Merion Area
Source: Bright MLS. This data may not be complete. We recommend contacting the local school district to confirm school assignments for this home.

Get pre-qualified for a loan
At Zillow Home Loans, we can pre-qualify you in as little as 5 minutes with no impact to your credit score.An equal housing lender. NMLS #10287.
Sell for more on Zillow
Get a free Zillow Showcase℠ listing and you could sell for .
$800,300
2% more+ $16,006
With Zillow Showcase(estimated)
$816,306
