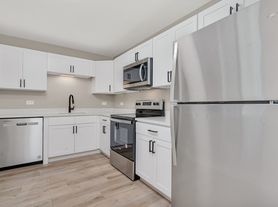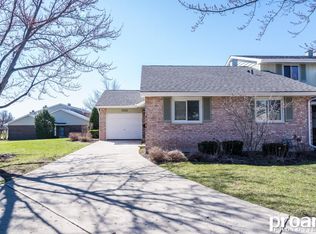glen ellyn school district
House for rent
Accepts Zillow applications
$2,950/mo
1132 Brighton Pl, Glen Ellyn, IL 60137
3beds
1,066sqft
Price may not include required fees and charges.
Single family residence
Available now
Cats, dogs OK
Central air
In unit laundry
Attached garage parking
Baseboard, forced air
What's special
- 1 day |
- -- |
- -- |
Travel times
Facts & features
Interior
Bedrooms & bathrooms
- Bedrooms: 3
- Bathrooms: 3
- Full bathrooms: 3
Heating
- Baseboard, Forced Air
Cooling
- Central Air
Appliances
- Included: Dishwasher, Dryer, Washer
- Laundry: In Unit
Features
- Flooring: Carpet, Hardwood
Interior area
- Total interior livable area: 1,066 sqft
Property
Parking
- Parking features: Attached
- Has attached garage: Yes
- Details: Contact manager
Accessibility
- Accessibility features: Disabled access
Features
- Exterior features: Bicycle storage, Heating system: Baseboard, Heating system: Forced Air
Details
- Parcel number: 0513414030
Construction
Type & style
- Home type: SingleFamily
- Property subtype: Single Family Residence
Community & HOA
Location
- Region: Glen Ellyn
Financial & listing details
- Lease term: 1 Year
Price history
| Date | Event | Price |
|---|---|---|
| 11/18/2025 | Listed for rent | $2,950$3/sqft |
Source: Zillow Rentals | ||
| 5/29/2025 | Listing removed | $2,950$3/sqft |
Source: Zillow Rentals | ||
| 5/8/2025 | Price change | $2,950-7.8%$3/sqft |
Source: Zillow Rentals | ||
| 4/14/2025 | Price change | $3,200-3%$3/sqft |
Source: Zillow Rentals | ||
| 3/7/2025 | Listed for rent | $3,300$3/sqft |
Source: Zillow Rentals | ||

