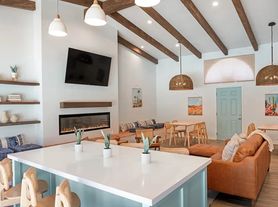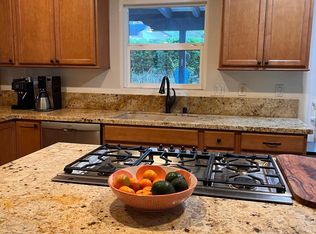Move in Available 11/1. Owned Tesla Solar covers most, if not all power bill. Hoa is covered by the owners and the front yard is maintained by HOA Welcome to 1132 Cherry Tree Lane - a beautiful, turnkey home in the welcoming Serra Community, conveniently located minutes away from the 76 and 15 highways and walking distance to some of Vista's top-rated restaurants. The HOA provides an array of amenities, including a heated pool, playground, BBQ area, clubhouse, multiple dog runs, security and gated entrance. The home comes equipped with a Tesla Solar Energy System that includes 16 panels, a power wall and is wired for an EV charging station. You'll also enjoy the efficiency of the tankless water heater. The inside of the home is pristine! Step inside to find luxury vinyl plank flooring flowing throughout the first level. The open-concept great room seamlessly connects the living, dining, and kitchen areas perfect for entertaining or family living. The kitchen is full of natural light and features a large island, granite counters, a modern backsplash, stainless steel appliances and an abundance of storage. Upstairs, you will discover a spacious hallway that leads to all 4 bedrooms and laundry room. The primary suite come with a walk-in closet, a quartz countertop dual vanity, large shower and water closet. Enjoy Vista's world-renowned climate in your fully fenced backyard, complete with low-maintenance turf and a built-in, gas-powered fire pit perfect for year-round outdoor living. This is truly a beautiful home you don't want to miss.
House for rent
Accepts Zillow applications
$4,600/mo
1132 Cherry Tree Ln, Vista, CA 92084
4beds
1,857sqft
Price may not include required fees and charges.
Singlefamily
Available now
No pets
Central air, ceiling fan
Electric dryer hookup laundry
2 Attached garage spaces parking
Fireplace
What's special
- 63 days |
- -- |
- -- |
Zillow last checked: 8 hours ago
Listing updated: December 04, 2025 at 09:56pm
Travel times
Facts & features
Interior
Bedrooms & bathrooms
- Bedrooms: 4
- Bathrooms: 3
- Full bathrooms: 2
- 1/2 bathrooms: 1
Heating
- Fireplace
Cooling
- Central Air, Ceiling Fan
Appliances
- Included: Dishwasher, Dryer, Microwave, Oven, Refrigerator, Stove, Washer
- Laundry: Electric Dryer Hookup, Gas Dryer Hookup, In Unit, Laundry Room
Features
- All Bedrooms Up, Ceiling Fan(s), Granite Counters, Open Floorplan, Storage, Walk In Closet, Walk-In Closet(s)
- Has fireplace: Yes
Interior area
- Total interior livable area: 1,857 sqft
Video & virtual tour
Property
Parking
- Total spaces: 2
- Parking features: Attached, Covered
- Has attached garage: Yes
- Details: Contact manager
Features
- Stories: 2
- Exterior features: All Bedrooms Up, Association, Association Dues included in rent, Back Yard, Bedroom, Ceiling Fan(s), Close to Clubhouse, Community, Curbs, Electric, Electric Dryer Hookup, Electric Vehicle Charging Station, Entry/Foyer, Fenced, Front Yard, Gas Cooking, Gas Dryer Hookup, Granite Counters, In Ground, Kitchen, Landscaped, Laundry, Laundry Room, Living Room, Lot Features: Back Yard, Close to Clubhouse, Front Yard, Landscaped, Near Park, Street Level, Yard, Near Park, Open Floorplan, Park, Pet Park, Pets - No, Pool, Storage, Street Level, Street Lights, View Type: Neighborhood, Walk In Closet, Walk-In Closet(s), Water Heater, Yard
Details
- Parcel number: 1712405345
Construction
Type & style
- Home type: SingleFamily
- Property subtype: SingleFamily
Condition
- Year built: 2015
Community & HOA
Location
- Region: Vista
Financial & listing details
- Lease term: Contact For Details
Price history
| Date | Event | Price |
|---|---|---|
| 11/16/2025 | Price change | $4,600-4.2%$2/sqft |
Source: CRMLS #NDP2509965 | ||
| 10/15/2025 | Listed for rent | $4,800$3/sqft |
Source: CRMLS #NDP2509965 | ||
| 7/9/2025 | Listing removed | $879,000$473/sqft |
Source: | ||
| 6/23/2025 | Listed for sale | $879,000+14.8%$473/sqft |
Source: | ||
| 5/19/2023 | Sold | $766,000-0.5%$412/sqft |
Source: | ||
Neighborhood: 92084
Nearby schools
GreatSchools rating
- 3/10Monte Vista Elementary SchoolGrades: K-5Distance: 2.9 mi
- 6/10Roosevelt Middle SchoolGrades: 6-8Distance: 3.2 mi
- 5/10Vista High SchoolGrades: 9-12Distance: 1 mi

