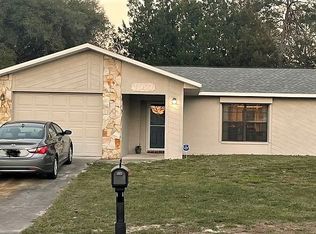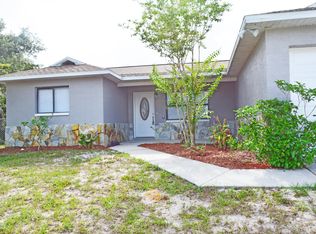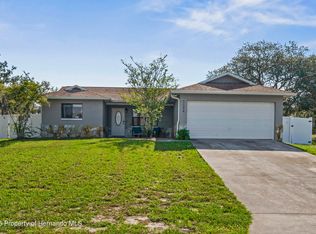Sold for $299,900 on 08/17/23
$299,900
1132 Godfrey Ave, Spring Hill, FL 34609
3beds
1,456sqft
Single Family Residence
Built in 1989
10,000 Square Feet Lot
$289,700 Zestimate®
$206/sqft
$1,888 Estimated rent
Home value
$289,700
$275,000 - $304,000
$1,888/mo
Zestimate® history
Loading...
Owner options
Explore your selling options
What's special
Welcome home! This 3 bedroom, 2 bath split plan Spring Hill home! As you walk through the front door you will notice that the home has been updated with new interior paint, new exterior paint, new LVP flooring throughout, a new kitchen, updated baths and so much more. This home offers a split plan layout and receives natural light in all areas of the home. Once inside you will be greeted to an open living/dining room combo with vaulted ceilings. The kitchen has been updated with shaker cabinets, stainless steel range, microwave, dishwasher, granite countertops and breakfast bar. The primary bedroom features an en suite bathroom and large walk in closet. All three bedrooms have fresh new carpet. Both bathrooms have been updated with modern vanities and lighting. The bonus room and covered patio are ready to entertain guests inside or outside. Roof 2023, HVAC 2023. Located close to the Veterans Expressway, shopping, and dining. Book your showing today!
Zillow last checked: 8 hours ago
Listing updated: August 17, 2023 at 10:13am
Listing Provided by:
Rob Jones 844-448-0749,
OFFERPAD BROKERAGE FL, LLC 813-534-6326
Bought with:
Monsy Rivera, 3116422
CENTURY 21 RE CHAMPIONS
Source: Stellar MLS,MLS#: T3461946 Originating MLS: Tampa
Originating MLS: Tampa

Facts & features
Interior
Bedrooms & bathrooms
- Bedrooms: 3
- Bathrooms: 2
- Full bathrooms: 2
Primary bedroom
- Features: Walk-In Closet(s)
- Level: First
- Dimensions: 12x15
Bedroom 2
- Features: Built-in Closet
- Level: First
- Dimensions: 13x12
Bedroom 3
- Features: Built-in Closet
- Level: First
- Dimensions: 13x11
Kitchen
- Level: First
- Dimensions: 8x12
Living room
- Level: First
- Dimensions: 14x14
Heating
- Heat Pump
Cooling
- Central Air
Appliances
- Included: Dishwasher, Microwave, Range
Features
- Living Room/Dining Room Combo, Split Bedroom, Vaulted Ceiling(s), Walk-In Closet(s)
- Flooring: Carpet, Vinyl
- Has fireplace: No
Interior area
- Total structure area: 1,456
- Total interior livable area: 1,456 sqft
Property
Parking
- Total spaces: 2
- Parking features: Garage - Attached
- Attached garage spaces: 2
Features
- Levels: One
- Stories: 1
- Exterior features: Rain Gutters
Lot
- Size: 10,000 sqft
Details
- Parcel number: R3232317512007280060
- Zoning: 0
- Special conditions: None
Construction
Type & style
- Home type: SingleFamily
- Property subtype: Single Family Residence
Materials
- Block, Stucco
- Foundation: Slab
- Roof: Shingle
Condition
- New construction: No
- Year built: 1989
Utilities & green energy
- Sewer: Septic Tank
- Water: Public
- Utilities for property: Public
Community & neighborhood
Location
- Region: Spring Hill
- Subdivision: SPRING HILL
HOA & financial
HOA
- Has HOA: No
Other fees
- Pet fee: $0 monthly
Other financial information
- Total actual rent: 0
Other
Other facts
- Listing terms: Cash,Conventional,VA Loan
- Ownership: Fee Simple
- Road surface type: Asphalt
Price history
| Date | Event | Price |
|---|---|---|
| 8/17/2023 | Sold | $299,900$206/sqft |
Source: | ||
| 7/30/2023 | Pending sale | $299,900$206/sqft |
Source: | ||
| 7/28/2023 | Listed for sale | $299,900+25%$206/sqft |
Source: | ||
| 6/28/2023 | Sold | $240,000+290.2%$165/sqft |
Source: Public Record | ||
| 8/25/2004 | Sold | $61,500$42/sqft |
Source: Public Record | ||
Public tax history
| Year | Property taxes | Tax assessment |
|---|---|---|
| 2024 | -- | $258,993 +235.6% |
| 2023 | -- | $77,166 +3% |
| 2022 | $1,102 0% | $74,918 +3% |
Find assessor info on the county website
Neighborhood: 34609
Nearby schools
GreatSchools rating
- 4/10John D. Floyd Elementary SchoolGrades: PK-5Distance: 2.2 mi
- 5/10Powell Middle SchoolGrades: 6-8Distance: 2.8 mi
- 5/10Nature Coast Technical High SchoolGrades: PK,9-12Distance: 3.2 mi
Get a cash offer in 3 minutes
Find out how much your home could sell for in as little as 3 minutes with a no-obligation cash offer.
Estimated market value
$289,700
Get a cash offer in 3 minutes
Find out how much your home could sell for in as little as 3 minutes with a no-obligation cash offer.
Estimated market value
$289,700


