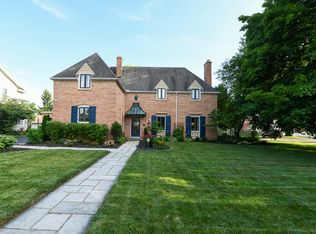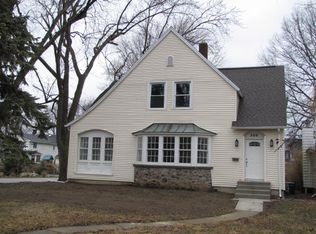Sold for $320,000 on 07/21/25
$320,000
1132 Hummingbird Way, Findlay, OH 45840
3beds
2,080sqft
Condominium, Multi Family, Single Family Residence
Built in 2018
-- sqft lot
$329,700 Zestimate®
$154/sqft
$2,230 Estimated rent
Home value
$329,700
$280,000 - $389,000
$2,230/mo
Zestimate® history
Loading...
Owner options
Explore your selling options
What's special
Move-in Ready & Full of Charm! This beautifully maintained condo offers 3 spacious bedrooms and 2 full bathrooms, making it the perfect place to call home. You'll love the open-concept layout that seamlessly connects the kitchen, dining area, and living room with vaulted ceilings adding a bright, airy feel. The kitchen is a standout, featuring high-end appliances, quartz countertops, and elegant cabinetry. Custom miniblinds throughout the home provide both privacy and style. Step outside and relax on the large covered and screened-in porch, or fire up the grill on the additional outdoor patio. Enjoy low-maintenance living; snow removal and lawn care are covered by the HOA! Plus, there's extra parking conveniently located right across from the unit.
Located close to schools, churches, and shopping, this condo offers comfort, convenience, and community.
Zillow last checked: 8 hours ago
Listing updated: July 22, 2025 at 09:26am
Listing Provided by:
Dennis J Donnelly 440-773-3513 donnelly810@gmail.com,
ERA Real Solutions Realty
Bought with:
Non-Member Non-Member, 9999
Non-Member
Source: MLS Now,MLS#: 5131294 Originating MLS: Akron Cleveland Association of REALTORS
Originating MLS: Akron Cleveland Association of REALTORS
Facts & features
Interior
Bedrooms & bathrooms
- Bedrooms: 3
- Bathrooms: 2
- Full bathrooms: 2
- Main level bathrooms: 2
- Main level bedrooms: 3
Primary bedroom
- Description: Tray ceiling/ceiling Fan,Flooring: Carpet
- Level: First
- Dimensions: 15 x 13
Bedroom
- Description: Ceiling fan and light,Flooring: Carpet
- Level: First
- Dimensions: 11 x 11
Bedroom
- Description: Ceiling fan,Flooring: Carpet
- Level: First
- Dimensions: 11 x 11
Primary bathroom
- Description: Double sinks/shower,Flooring: Tile
- Level: First
- Dimensions: 11 x 5
Dining room
- Description: Flooring: Laminate
- Level: First
- Dimensions: 12 x 12
Entry foyer
- Description: Flooring: Laminate
- Level: First
- Dimensions: 17 x 4
Kitchen
- Description: Quartz counter tops,Flooring: Laminate
- Level: First
- Dimensions: 13 x 12
Laundry
- Description: Shelving/Cabinets/Counter top and sink,Flooring: Tile
- Level: First
- Dimensions: 8 x 7
Living room
- Description: Gas fireplace/Switch to turn on and blower.,Flooring: Carpet
- Level: First
- Dimensions: 18 x 16
Pantry
- Description: Shelving Unit,Flooring: Concrete
- Level: Lower
- Dimensions: 12 x 3
Heating
- Forced Air, Gas
Cooling
- Central Air
Appliances
- Included: Dryer, Dishwasher, Disposal, Microwave, Range, Refrigerator, Washer
- Laundry: Electric Dryer Hookup, Main Level, Laundry Room, Laundry Tub, Sink
Features
- Ceiling Fan(s), High Ceilings, Kitchen Island, Open Floorplan
- Basement: Crawl Space,Concrete,Storage Space,Unfinished,Sump Pump
- Number of fireplaces: 1
- Fireplace features: Glass Doors, Gas Log, Gas Starter
Interior area
- Total structure area: 2,080
- Total interior livable area: 2,080 sqft
- Finished area above ground: 1,520
- Finished area below ground: 560
Property
Parking
- Total spaces: 2
- Parking features: Attached, Basement, Concrete, Driveway, Garage Faces Front, Garage, Garage Door Opener
- Attached garage spaces: 2
Features
- Levels: One
- Stories: 1
- Patio & porch: Rear Porch, Patio, Screened
Lot
- Size: 6,534 sqft
- Features: Cul-De-Sac, Irregular Lot, Landscaped, Pie Shaped Lot
Details
- Parcel number: 210001031415
- Special conditions: Standard
Construction
Type & style
- Home type: Condo
- Architectural style: Cluster Home
- Property subtype: Condominium, Multi Family, Single Family Residence
Materials
- Aluminum Siding, Stone Veneer, Vinyl Siding
- Foundation: Concrete Perimeter
- Roof: Asphalt,Fiberglass
Condition
- Year built: 2018
Utilities & green energy
- Sewer: Public Sewer
- Water: Public
Community & neighborhood
Location
- Region: Findlay
- Subdivision: Condos At Hunters Crk 2nd Add
HOA & financial
HOA
- Has HOA: Yes
- HOA fee: $120 monthly
- Services included: Maintenance Grounds, Snow Removal
- Association name: Hunters Creek Condo Association
Price history
| Date | Event | Price |
|---|---|---|
| 7/21/2025 | Sold | $320,000-3%$154/sqft |
Source: | ||
| 6/23/2025 | Pending sale | $330,000$159/sqft |
Source: | ||
| 6/13/2025 | Listed for sale | $330,000+32%$159/sqft |
Source: | ||
| 2/5/2021 | Sold | $250,000$120/sqft |
Source: NORIS #6060924 | ||
| 2/4/2021 | Pending sale | $250,000$120/sqft |
Source: NORIS #6060924 | ||
Public tax history
| Year | Property taxes | Tax assessment |
|---|---|---|
| 2024 | $2,871 -0.2% | $80,820 |
| 2023 | $2,875 +0.4% | $80,820 |
| 2022 | $2,865 +11.7% | $80,820 +28.3% |
Find assessor info on the county website
Neighborhood: 45840
Nearby schools
GreatSchools rating
- 6/10Donnell Middle SchoolGrades: 5-8Distance: 0.3 mi
- 7/10Findlay High SchoolGrades: 9-12Distance: 2.4 mi
- NAJefferson Primary SchoolGrades: K-2Distance: 0.3 mi
Schools provided by the listing agent
- District: Findlay CSD - 3204
Source: MLS Now. This data may not be complete. We recommend contacting the local school district to confirm school assignments for this home.

Get pre-qualified for a loan
At Zillow Home Loans, we can pre-qualify you in as little as 5 minutes with no impact to your credit score.An equal housing lender. NMLS #10287.
Sell for more on Zillow
Get a free Zillow Showcase℠ listing and you could sell for .
$329,700
2% more+ $6,594
With Zillow Showcase(estimated)
$336,294
