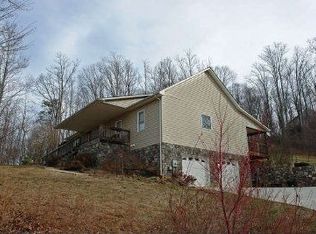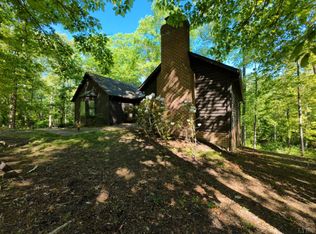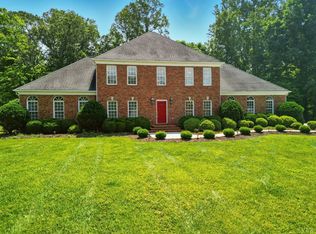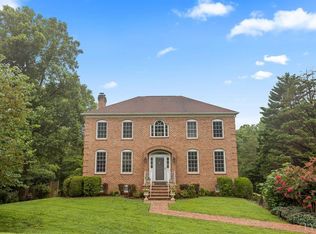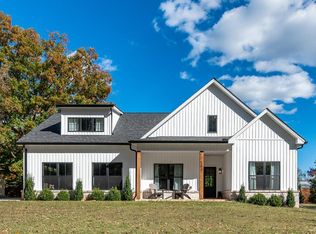Welcome to 1132 James View Dr, a secluded haven in Bedford County. A circular driveway leads to your classic country-style front porch. Step inside the grand foyer to find brand new luxury vinyl plank flooring and a seamless flow into the formal dining room and a kitchen boasting granite countertops and a gas range. The oversized living room offers space for relaxing or entertaining your guests. Enjoy the year-round comfort of the temperature-controlled sunroom (with mini-split/electric fireplace), which steps out to a large upper deck. Upstairs, discover four peaceful bedrooms and two full bathrooms. The finished basement adds a third full bathroom, storage, and a large space perfect for a game room or family room. It walks out to a giant back deck built for fun and offers beautiful tree canopy, with winter views of the James River! Come see your private escape today!
For sale
$544,900
1132 James View Dr, Lynchburg, VA 24503
4beds
3,457sqft
Est.:
Single Family Residence
Built in 2000
3.1 Acres Lot
$-- Zestimate®
$158/sqft
$-- HOA
What's special
Finished basementTemperature-controlled sunroomCircular drivewayFour peaceful bedroomsBeautiful tree canopyClassic country-style front porchKitchen boasting granite countertops
- 12 days |
- 1,300 |
- 52 |
Likely to sell faster than
Zillow last checked: 8 hours ago
Listing updated: November 27, 2025 at 09:05pm
Listed by:
Stephen J Acree 434-771-2531 stephen@acreebrothersrealty.com,
Keller Williams
Source: LMLS,MLS#: 363298 Originating MLS: Lynchburg Board of Realtors
Originating MLS: Lynchburg Board of Realtors
Tour with a local agent
Facts & features
Interior
Bedrooms & bathrooms
- Bedrooms: 4
- Bathrooms: 4
- Full bathrooms: 3
- 1/2 bathrooms: 1
Primary bedroom
- Level: Second
- Area: 274.62
- Dimensions: 13.8 x 19.9
Bedroom
- Dimensions: 0 x 0
Bedroom 2
- Level: Second
- Area: 186.26
- Dimensions: 13.9 x 13.4
Bedroom 3
- Level: Second
- Area: 118.43
- Dimensions: 9.11 x 13
Bedroom 4
- Level: Second
- Area: 105.73
- Dimensions: 10.9 x 9.7
Bedroom 5
- Area: 0
- Dimensions: 0 x 0
Dining room
- Level: First
- Area: 182
- Dimensions: 14 x 13
Family room
- Area: 0
- Dimensions: 0 x 0
Great room
- Area: 0
- Dimensions: 0 x 0
Kitchen
- Area: 0
- Dimensions: 0 x 0
Living room
- Level: First
- Area: 431.48
- Dimensions: 16.1 x 26.8
Office
- Area: 0
- Dimensions: 0 x 0
Heating
- Heat Pump, Other
Cooling
- Heat Pump, Mini-Split
Appliances
- Included: Dishwasher, Dryer, Microwave, Gas Range, Refrigerator, Gas Water Heater
- Laundry: Dryer Hookup, Laundry Room, Main Level, Separate Laundry Rm., Washer Hookup
Features
- Ceiling Fan(s), High Speed Internet, Main Level Den, Primary Bed w/Bath, Separate Dining Room, Tile Bath(s), Walk-In Closet(s)
- Flooring: Carpet, Concrete, Laminate, Vinyl, Vinyl Plank
- Windows: Insulated Windows
- Basement: Exterior Entry,Finished,Heated,Interior Entry,Partial,Walk-Out Access
- Attic: Scuttle,Storage Only
- Number of fireplaces: 1
- Fireplace features: 1 Fireplace, Gas Log, Other
Interior area
- Total structure area: 3,457
- Total interior livable area: 3,457 sqft
- Finished area above ground: 2,582
- Finished area below ground: 875
Property
Parking
- Parking features: Off Street, Circular Driveway, Concrete Drive
- Has uncovered spaces: Yes
Features
- Levels: Two
- Stories: 2
- Patio & porch: Porch, Front Porch, Rear Porch
- Exterior features: Balcony, Tennis Courts Nearby
- Pool features: Pool Nearby
- Has view: Yes
- View description: Water
- Has water view: Yes
- Water view: Water
Lot
- Size: 3.1 Acres
- Features: Landscaped, Secluded, Undergrnd Utilities, Near Golf Course
Details
- Additional structures: Other
- Parcel number: 3036
- Other equipment: Whole House Generator
Construction
Type & style
- Home type: SingleFamily
- Architectural style: Two Story
- Property subtype: Single Family Residence
Materials
- Vinyl Siding
- Roof: Metal,Shingle
Condition
- Year built: 2000
Utilities & green energy
- Sewer: Septic Tank
- Water: County
- Utilities for property: Cable Connections
Community & HOA
Community
- Security: Smoke Detector(s)
HOA
- Has HOA: Yes
- Amenities included: Clubhouse, Pool
- Services included: Road Maintenance
Location
- Region: Lynchburg
Financial & listing details
- Price per square foot: $158/sqft
- Tax assessed value: $433,600
- Annual tax amount: $2,024
- Date on market: 11/28/2025
- Cumulative days on market: 44 days
Estimated market value
Not available
Estimated sales range
Not available
Not available
Price history
Price history
| Date | Event | Price |
|---|---|---|
| 11/28/2025 | Listed for sale | $544,900$158/sqft |
Source: | ||
| 11/26/2025 | Listing removed | $544,900$158/sqft |
Source: | ||
| 11/14/2025 | Price change | $544,900-1.8%$158/sqft |
Source: | ||
| 10/24/2025 | Listed for sale | $554,900+113.5%$161/sqft |
Source: | ||
| 6/15/2006 | Sold | $259,900+73.3%$75/sqft |
Source: | ||
Public tax history
Public tax history
| Year | Property taxes | Tax assessment |
|---|---|---|
| 2025 | -- | $433,600 |
| 2024 | $1,778 | $433,600 |
| 2023 | -- | $433,600 +42.7% |
Find assessor info on the county website
BuyAbility℠ payment
Est. payment
$3,008/mo
Principal & interest
$2622
Property taxes
$195
Home insurance
$191
Climate risks
Neighborhood: 24503
Nearby schools
GreatSchools rating
- 6/10Boonsboro Elementary SchoolGrades: PK-5Distance: 3.2 mi
- 8/10Forest Middle SchoolGrades: 6-8Distance: 9.6 mi
- 5/10Jefferson Forest High SchoolGrades: 9-12Distance: 9 mi
- Loading
- Loading
