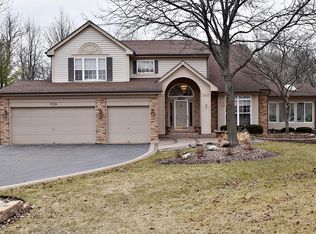Closed
$595,000
1132 Locust Ct, Bartlett, IL 60103
4beds
3,117sqft
Single Family Residence
Built in 1994
0.43 Acres Lot
$602,700 Zestimate®
$191/sqft
$3,704 Estimated rent
Home value
$602,700
$548,000 - $657,000
$3,704/mo
Zestimate® history
Loading...
Owner options
Explore your selling options
What's special
Step into style and space in this beautifully updated home featuring 4 bedrooms, 2 full and 2 half bathrooms, and an open-concept layout flooded with natural light! The entrance impresses with soaring two-story ceilings and the family room containsa a floor-to-ceiling fireplace that instantly draws the eye. The screened-in porch offers the perfect spot to relax and recharge. The kitchen is a showstopper, with sleek new countertops, freshly refinished cabinets, and stainless steel appliances that blend form and function. Downstairs, the spacious lower level delivers incredible flexibility with a huge rec room and a private home office. Head outside and enjoy summer living at its best on the generous deck, under the charming gazebo, or in the lush, professionally landscaped backyard. With big-ticket updates already done-new roof, siding, and A/C-you can move in with confidence. Close to shopping, expressways, entertainment, parks and more!
Zillow last checked: 8 hours ago
Listing updated: July 21, 2025 at 01:16am
Listing courtesy of:
Joe Cirafici, PSA,RENE 708-308-8677,
Cirafici Real Estate
Bought with:
Vitalina Bench
Keller Williams Infinity
Source: MRED as distributed by MLS GRID,MLS#: 12389316
Facts & features
Interior
Bedrooms & bathrooms
- Bedrooms: 4
- Bathrooms: 4
- Full bathrooms: 2
- 1/2 bathrooms: 2
Primary bedroom
- Features: Bathroom (Full)
- Level: Second
- Area: 247 Square Feet
- Dimensions: 13X19
Bedroom 2
- Level: Second
- Area: 121 Square Feet
- Dimensions: 11X11
Bedroom 3
- Level: Second
- Area: 121 Square Feet
- Dimensions: 11X11
Bedroom 4
- Level: Second
- Area: 168 Square Feet
- Dimensions: 14X12
Breakfast room
- Level: Main
- Area: 91 Square Feet
- Dimensions: 13X7
Dining room
- Level: Main
- Area: 120 Square Feet
- Dimensions: 10X12
Family room
- Level: Main
- Area: 324 Square Feet
- Dimensions: 18X18
Kitchen
- Level: Main
- Area: 143 Square Feet
- Dimensions: 13X11
Laundry
- Level: Main
- Area: 54 Square Feet
- Dimensions: 6X9
Living room
- Level: Main
- Area: 285 Square Feet
- Dimensions: 19X15
Office
- Level: Basement
- Area: 108 Square Feet
- Dimensions: 12X9
Recreation room
- Level: Basement
- Area: 621 Square Feet
- Dimensions: 23X27
Screened porch
- Level: Main
- Area: 156 Square Feet
- Dimensions: 13X12
Storage
- Level: Basement
- Area: 255 Square Feet
- Dimensions: 17X15
Heating
- Natural Gas, Forced Air
Cooling
- Central Air
Features
- Basement: Finished,Full
Interior area
- Total structure area: 3,117
- Total interior livable area: 3,117 sqft
Property
Parking
- Total spaces: 3
- Parking features: On Site, Attached, Garage
- Attached garage spaces: 3
Accessibility
- Accessibility features: No Disability Access
Features
- Stories: 2
Lot
- Size: 0.43 Acres
- Dimensions: 108X168X99X192
Details
- Parcel number: 0104202038
- Special conditions: None
Construction
Type & style
- Home type: SingleFamily
- Property subtype: Single Family Residence
Materials
- Vinyl Siding, Brick
Condition
- New construction: No
- Year built: 1994
Utilities & green energy
- Water: Public
Community & neighborhood
Location
- Region: Bartlett
HOA & financial
HOA
- Has HOA: Yes
- HOA fee: $350 annually
- Services included: Other
Other
Other facts
- Listing terms: Conventional
- Ownership: Fee Simple w/ HO Assn.
Price history
| Date | Event | Price |
|---|---|---|
| 7/18/2025 | Sold | $595,000+4.4%$191/sqft |
Source: | ||
| 6/14/2025 | Contingent | $570,000$183/sqft |
Source: | ||
| 6/12/2025 | Listed for sale | $570,000+54.1%$183/sqft |
Source: | ||
| 10/27/2016 | Sold | $370,000-7.4%$119/sqft |
Source: | ||
| 9/9/2016 | Pending sale | $399,500$128/sqft |
Source: Baird & Warner #09276022 | ||
Public tax history
| Year | Property taxes | Tax assessment |
|---|---|---|
| 2023 | $10,661 +8.7% | $137,360 +16.2% |
| 2022 | $9,804 +2.9% | $118,190 +5.3% |
| 2021 | $9,526 +2.5% | $112,200 +3.1% |
Find assessor info on the county website
Neighborhood: 60103
Nearby schools
GreatSchools rating
- 6/10Liberty Elementary SchoolGrades: PK-6Distance: 0.7 mi
- 7/10Kenyon Woods Middle SchoolGrades: 7-8Distance: 4 mi
- 6/10South Elgin High SchoolGrades: 9-12Distance: 3.9 mi
Schools provided by the listing agent
- Elementary: Liberty Elementary School
- Middle: Kenyon Woods Middle School
- High: South Elgin High School
- District: 46
Source: MRED as distributed by MLS GRID. This data may not be complete. We recommend contacting the local school district to confirm school assignments for this home.

Get pre-qualified for a loan
At Zillow Home Loans, we can pre-qualify you in as little as 5 minutes with no impact to your credit score.An equal housing lender. NMLS #10287.
Sell for more on Zillow
Get a free Zillow Showcase℠ listing and you could sell for .
$602,700
2% more+ $12,054
With Zillow Showcase(estimated)
$614,754