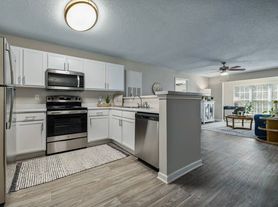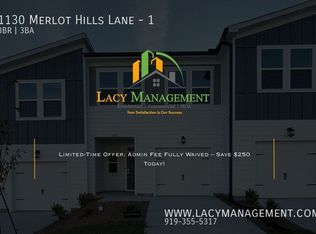Band new modern home awaits you. Upgraded kitchen with SS appliances, quartz countertops and large island. Open and bright floor plan. Large family room. LVP entire first floor. Master with dual vanities, walk in shower and closets. Large secondary rooms. W/D and refrigerator. move in ready. do not miss this one
Townhouse for rent
$1,999/mo
1132 Merlot Hills Ln, Durham, NC 27704
3beds
1,592sqft
Price may not include required fees and charges.
Townhouse
Available now
Cats, small dogs OK
Central air
In unit laundry
1 Attached garage space parking
Central
What's special
Lvp entire first floorWalk in showerLarge islandSs appliancesQuartz countertopsLarge family roomLarge secondary rooms
- 15 days |
- -- |
- -- |
Travel times
Looking to buy when your lease ends?
Consider a first-time homebuyer savings account designed to grow your down payment with up to a 6% match & a competitive APY.
Facts & features
Interior
Bedrooms & bathrooms
- Bedrooms: 3
- Bathrooms: 3
- Full bathrooms: 2
- 1/2 bathrooms: 1
Heating
- Central
Cooling
- Central Air
Appliances
- Included: Dishwasher, Disposal, Dryer, Microwave, Range, Refrigerator, Washer
- Laundry: In Unit, Upper Level
Features
- Exhaust Fan
- Flooring: Carpet, Linoleum/Vinyl
Interior area
- Total interior livable area: 1,592 sqft
Property
Parking
- Total spaces: 1
- Parking features: Attached, Garage, Covered
- Has attached garage: Yes
- Details: Contact manager
Features
- Stories: 2
- Exterior features: Association Fees included in rent, Attached, Community Association Management, Exhaust Fan, Exterior Maintenance included in rent, Garage, Garage Door Opener, Heating system: Central, Ice Maker, In Unit, Landscaping, Maintenance Grounds, Management, Patio, Stainless Steel Appliance(s), Upper Level, Water Heater
Construction
Type & style
- Home type: Townhouse
- Property subtype: Townhouse
Condition
- Year built: 2025
Building
Management
- Pets allowed: Yes
Community & HOA
Location
- Region: Durham
Financial & listing details
- Lease term: 12 Months
Price history
| Date | Event | Price |
|---|---|---|
| 11/6/2025 | Listed for rent | $1,999+5.3%$1/sqft |
Source: Doorify MLS #10131570 | ||
| 11/2/2025 | Listing removed | $1,899$1/sqft |
Source: Doorify MLS #10119950 | ||
| 10/25/2025 | Price change | $1,899-4.8%$1/sqft |
Source: Doorify MLS #10119950 | ||
| 9/5/2025 | Listed for rent | $1,995$1/sqft |
Source: Doorify MLS #10119950 | ||
| 9/1/2025 | Listing removed | $1,995$1/sqft |
Source: Doorify MLS #10115854 | ||

