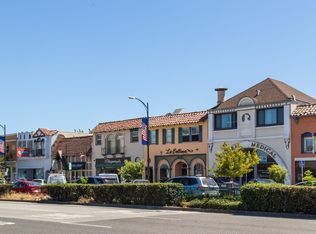SPECTACULAR VIRTUALLY REBUILT LIKE NEW CUSTOM LUXURY DESIGNER SHOWCASE HOME WITH INCREDIBLE SAN FRANCISCO BAY OCEAN VIEWS! ONE OF A KIND 5,314 SF (APPROX) LUXURY LIVING PLUS 1,400 SF BRAND NEW CUSTOM VIEW DECKS WITH EXPANSIVE SF BAY VIEWS! TWO BEAUTIFUL GRAND MASTER SUITES! INCREDIBLE GOURMET GRANITE KITCHEN W/COMMERCIAL GRADE VIKING APPLIANCES! BEAUTIFUL OCEAN BAY VIEWS FROM VIRTUALLY EVERY SUN DRENCHED RM!OVERSIZED SEPERATE GUEST QTRS WITH PRIVATE BAY VIEW DECK!FORMAL LIVING RM WITH CUSTOM MODERN FIREPLACE!ELEGANT DINING ENCLAVE!OVERSIZED FAMILY RM WITH CUSTOM FIREPLACE AND BAY VIEWS!OVERSIZED HOME THEATRE!CUSTOM HOME OFFICE! GAME/PLAY RM!BRAND NEW MULTIZONE NEST HEATING SYSTEM!BRAND NEW COPPER PLUMBING AND ELECTRICAL!NEW CUSTOM HRDWD FLRS!BRAND NEW AIR CONDITION AND HEATING SYSTEM!2 CAR GARAGE W/CUSTOM FLRS AND NEW CUSTOM MODERN GARAGE DOOR!PRIVATE BCKYRD W/OVERSIZED NEW DECK!MATURE LANDSCAPING!EASY ACCESS TO DNTWN MILLBRAE AND MINUTES TO SAN FRANCISCO!AWARD WINNING SCHLS!MUST SEE!
This property is off market, which means it's not currently listed for sale or rent on Zillow. This may be different from what's available on other websites or public sources.
