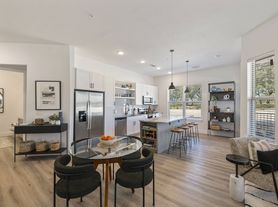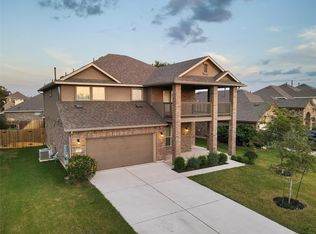Step into your future sanctuary at 1132 Pine Portage Loop, nestled in the charming community of Leander, TX. This delightful 3-bedroom, 2-bathroom home offers a cozy 2176 sq ft of thoughtfully designed living space, perfect for creating lasting memories. The open-concept layout invites you to enjoy seamless flow from room to room, ideal for both entertaining and relaxation. Each bedroom provides a peaceful retreat, ensuring restful nights and rejuvenating mornings. With two full bathrooms, mornings are made easier, offering ample space for everyone to prepare for their day. The heart of the home, the kitchen, awaits your culinary adventures, ready to inspire your inner chef. Enjoy the welcoming neighborhood atmosphere, where community spirit thrives. Whether you're enjoying a quiet evening indoors or exploring the vibrant surroundings of Leander, this home is your gateway to a balanced lifestyle. Make 1132 Pine Portage Loop your new address and experience the warmth and comfort it has to offer. Schedule your private showing today and experience all that this exceptional home has to offer. All Peach Blossom Properties residents are required to be enrolled in the Resident Benefits Package (RBP) for $55.00/month (addition to monthly rent) which includes liability insurance, up to $1M Identity Theft Protection, HVAC air filter delivery, our best-in-class resident rewards program, on-demand pest control and much more! Ask property management company for more details on Pet Fees/Pet Rent.
House for rent
$2,150/mo
1132 Pine Portage Loop, Leander, TX 78641
3beds
2,176sqft
Price may not include required fees and charges.
Singlefamily
Available now
No pets
Central air
In unit laundry
4 Attached garage spaces parking
Central
What's special
Peaceful retreatCulinary adventuresThoughtfully designed living spaceOpen-concept layout
- 68 days |
- -- |
- -- |
Travel times
Looking to buy when your lease ends?
Consider a first-time homebuyer savings account designed to grow your down payment with up to a 6% match & a competitive APY.
Facts & features
Interior
Bedrooms & bathrooms
- Bedrooms: 3
- Bathrooms: 3
- Full bathrooms: 2
- 1/2 bathrooms: 1
Heating
- Central
Cooling
- Central Air
Appliances
- Included: Dishwasher, Disposal, Oven, Range, Refrigerator
- Laundry: In Unit, Laundry Room, Main Level, Multiple Locations
Features
- Exhaust Fan, Multiple Living Areas, Pantry, Walk-In Closet(s)
- Flooring: Carpet, Wood
Interior area
- Total interior livable area: 2,176 sqft
Video & virtual tour
Property
Parking
- Total spaces: 4
- Parking features: Attached, Covered
- Has attached garage: Yes
- Details: Contact manager
Features
- Stories: 2
- Exterior features: Contact manager
- Has view: Yes
- View description: Contact manager
Details
- Parcel number: R17W3098F2C00100006
Construction
Type & style
- Home type: SingleFamily
- Property subtype: SingleFamily
Materials
- Roof: Composition
Condition
- Year built: 2000
Community & HOA
Community
- Features: Playground
Location
- Region: Leander
Financial & listing details
- Lease term: 12 Months
Price history
| Date | Event | Price |
|---|---|---|
| 10/10/2025 | Price change | $2,150-2.3%$1/sqft |
Source: Unlock MLS #8861966 | ||
| 9/12/2025 | Listed for rent | $2,200$1/sqft |
Source: Unlock MLS #8861966 | ||
| 10/4/2021 | Listing removed | -- |
Source: Zillow Rental Manager | ||
| 9/24/2021 | Listed for rent | $2,200+46.7%$1/sqft |
Source: Zillow Rental Manager | ||
| 2/10/2018 | Listing removed | $1,500$1/sqft |
Source: Austin SW #2450061 | ||

