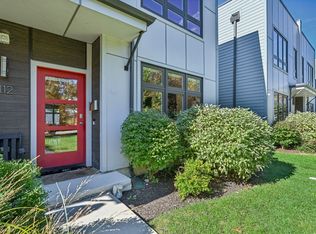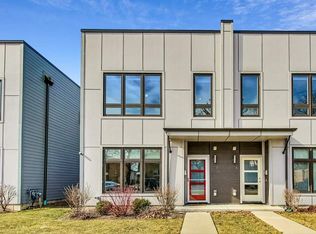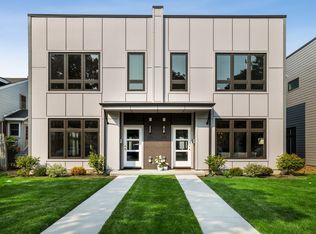Closed
$1,190,000
1132 Pitner Ave, Evanston, IL 60202
6beds
4,200sqft
Single Family Residence
Built in 2024
0.78 Acres Lot
$1,236,300 Zestimate®
$283/sqft
$9,030 Estimated rent
Home value
$1,236,300
$1.11M - $1.37M
$9,030/mo
Zestimate® history
Loading...
Owner options
Explore your selling options
What's special
Expect to be impressed with this extra large brand new construction six bedroom, five bathroom home by renowned local builder Kaplan Custom Homes. This stunning home comprised of nearly 5000 square feet over three floors offers a floorplan that is smart and designed with the needs of today's modern family in mind. The main floor offers a wide-open great room centered on a gorgeous kitchen and is flooded with natural light. Modern cabinetry, professional-grade appliances and beautiful quartz countertops and a GIANT separate pantry create a space that is inviting and ready for entertaining. The main floor bedroom and adjacent bath offer flexible options and could make for a great home office. The upper level offers four generous bedrooms and three baths including a king-size primary suite that is fit for a queen with its spa-like bath and oversized closets and laundry. The lower level offers a secondary great room as well as your sixth bedroom and final bath. With abundant storage, dual-zoned HVAC, and top-of-line finishes you won't want to miss this home. Situation on a 35x162 lot, you have plenty of space for all your outdoor living. Conveniently located with easy access to shopping and all that Evanston has to offer while nestled into a quiet tree-lined street. This home has it all. What more is there to say other than, welcome home!
Zillow last checked: 8 hours ago
Listing updated: March 11, 2025 at 10:53am
Listing courtesy of:
Jeremiah S Fisher 312-319-1168,
Compass
Bought with:
Nathan Freeborn
Redfin Corporation
Source: MRED as distributed by MLS GRID,MLS#: 12265600
Facts & features
Interior
Bedrooms & bathrooms
- Bedrooms: 6
- Bathrooms: 5
- Full bathrooms: 5
Primary bedroom
- Features: Flooring (Hardwood), Bathroom (Full)
- Level: Second
- Area: 320 Square Feet
- Dimensions: 20X16
Bedroom 2
- Features: Flooring (Hardwood)
- Level: Second
- Area: 228 Square Feet
- Dimensions: 19X12
Bedroom 3
- Features: Flooring (Hardwood)
- Level: Second
- Area: 132 Square Feet
- Dimensions: 12X11
Bedroom 4
- Features: Flooring (Hardwood)
- Level: Second
- Area: 132 Square Feet
- Dimensions: 12X11
Bedroom 5
- Features: Flooring (Carpet)
- Level: Main
- Area: 132 Square Feet
- Dimensions: 12X11
Bedroom 6
- Features: Flooring (Carpet)
- Level: Basement
- Area: 144 Square Feet
- Dimensions: 12X12
Dining room
- Features: Flooring (Hardwood)
- Level: Main
- Area: 240 Square Feet
- Dimensions: 16X15
Family room
- Features: Flooring (Hardwood)
- Level: Main
- Area: 225 Square Feet
- Dimensions: 15X15
Kitchen
- Features: Kitchen (Island), Flooring (Hardwood)
- Level: Main
- Area: 374 Square Feet
- Dimensions: 22X17
Laundry
- Features: Flooring (Hardwood)
- Level: Second
- Area: 15 Square Feet
- Dimensions: 5X3
Living room
- Features: Flooring (Hardwood)
- Level: Main
- Area: 225 Square Feet
- Dimensions: 15X15
Recreation room
- Features: Flooring (Carpet)
- Level: Basement
- Area: 486 Square Feet
- Dimensions: 27X18
Other
- Features: Flooring (Other)
- Level: Basement
- Area: 63 Square Feet
- Dimensions: 21X3
Heating
- Natural Gas
Cooling
- Central Air
Appliances
- Included: Range, Microwave, Dishwasher, Refrigerator, Washer, Dryer, Disposal, Stainless Steel Appliance(s), Wine Refrigerator, Range Hood
- Laundry: Upper Level, In Unit
Features
- Dry Bar, Walk-In Closet(s), High Ceilings, Open Floorplan
- Flooring: Laminate
- Basement: Finished,Full
- Number of fireplaces: 1
- Fireplace features: Gas Log, Family Room
Interior area
- Total structure area: 4,200
- Total interior livable area: 4,200 sqft
Property
Parking
- Total spaces: 2
- Parking features: Garage Door Opener, On Site, Garage Owned, Detached, Garage
- Garage spaces: 2
- Has uncovered spaces: Yes
Accessibility
- Accessibility features: No Disability Access
Features
- Stories: 2
- Patio & porch: Patio
- Fencing: Fenced
Lot
- Size: 0.78 Acres
- Dimensions: 35X167
Details
- Parcel number: 10241050180000
- Special conditions: None
Construction
Type & style
- Home type: SingleFamily
- Architectural style: Contemporary
- Property subtype: Single Family Residence
Materials
- Steel Siding, Fiber Cement
- Foundation: Concrete Perimeter
- Roof: Rubber
Condition
- New Construction
- New construction: Yes
- Year built: 2024
Utilities & green energy
- Electric: 200+ Amp Service
- Sewer: Public Sewer
- Water: Public
Community & neighborhood
Community
- Community features: Park
Location
- Region: Evanston
Other
Other facts
- Listing terms: Conventional
- Ownership: Fee Simple
Price history
| Date | Event | Price |
|---|---|---|
| 3/7/2025 | Sold | $1,190,000-0.8%$283/sqft |
Source: | ||
| 1/21/2025 | Contingent | $1,199,000$285/sqft |
Source: | ||
| 1/6/2025 | Listed for sale | $1,199,000$285/sqft |
Source: | ||
| 12/8/2024 | Listing removed | $1,199,000$285/sqft |
Source: | ||
| 12/2/2024 | Listed for sale | $1,199,000-2.9%$285/sqft |
Source: | ||
Public tax history
Tax history is unavailable.
Neighborhood: West End
Nearby schools
GreatSchools rating
- 7/10Walker Elementary SchoolGrades: K-5Distance: 1 mi
- 9/10Chute Middle SchoolGrades: 6-8Distance: 1.1 mi
- 9/10Evanston Twp High SchoolGrades: 9-12Distance: 0.7 mi
Schools provided by the listing agent
- Elementary: Dawes Elementary School
- Middle: Chute Middle School
- High: Evanston Twp High School
- District: 65
Source: MRED as distributed by MLS GRID. This data may not be complete. We recommend contacting the local school district to confirm school assignments for this home.

Get pre-qualified for a loan
At Zillow Home Loans, we can pre-qualify you in as little as 5 minutes with no impact to your credit score.An equal housing lender. NMLS #10287.
Sell for more on Zillow
Get a free Zillow Showcase℠ listing and you could sell for .
$1,236,300
2% more+ $24,726
With Zillow Showcase(estimated)
$1,261,026

