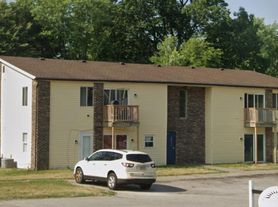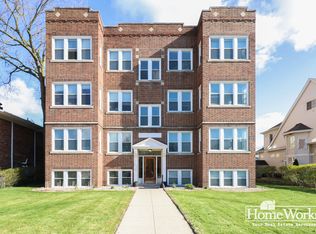1912 Craftsmen Style Home -
Upstairs Level Unit - Furnished
Three blocks to the river walk and excellent biking paths connecting to the Notre Dame area and Memorial Hospital communities.
This home is in the Near NorthWest community off Portage Ave towards the Riverside Drive area just North of the No 9 Old Firehouse restaurant. Walking distance to the Botany Shop, Brain Lair Bookstore, historic Ward Bakery up and coming shops, and the summer farmer's market.
Your covered entry is on the side of the house with modern pushpad entry.
This cheery second floor unit has lots of natural light, ceiling fans, and is completely remodeled with a full kitchen open concept facing the living room.
The following is new: plumbing, electric, separate hot water tank, baseboard heat, kitchen upgrade, bathroom upgrade and fresh paint throughout.
The main hallway has a washer/dryer next to a newly remodeled bathroom with a charming separate tub and shower.
One bedroom has it's own bathroom.
All bedrooms have closets, ceiling fans, and additional niche large enough for a bed or use for a study setup.
Each bedroom has it's own deadbolt lock.
Additionally, there's a windowed office niche with plenty of outlets.
Backyard parking / street parking.
One trained, quiet small pet is ok with pet deposit. Fenced yard.
Owner pays for water, sewer, trash service.
Tenant pays for electric.
No smoking in premise.
1 small pet limit with $250 refundable pet deposit with no pet damage.
Off street and on street parking options.
Late fee of $200 month, 3 day grace.
Good credit above 640 accepted.
References required.
Owner pays for water, sewer, trash service.
Tenant pays for electric.
No smoking no vapes in the house.
Upstairs unit.
Small pets ok with deposit
Apartment for rent
Accepts Zillow applications
$1,500/mo
1132 Portage Ave #A2, South Bend, IN 46616
3beds
1,250sqft
Price may not include required fees and charges.
Apartment
Available now
Cats, small dogs OK
Window unit
In unit laundry
-- Parking
Baseboard, wall furnace
What's special
Fenced yardStreet parkingFull kitchen open conceptBedrooms have closetsCovered entryLots of natural lightCeiling fans
- 2 days |
- -- |
- -- |
Travel times
Facts & features
Interior
Bedrooms & bathrooms
- Bedrooms: 3
- Bathrooms: 2
- Full bathrooms: 1
- 1/2 bathrooms: 1
Heating
- Baseboard, Wall Furnace
Cooling
- Window Unit
Appliances
- Included: Dishwasher, Dryer, Freezer, Microwave, Oven, Refrigerator, Washer
- Laundry: In Unit
Features
- Flooring: Hardwood
Interior area
- Total interior livable area: 1,250 sqft
Property
Parking
- Details: Contact manager
Features
- Exterior features: Bicycle storage, Electricity not included in rent, Furnished or unfurnished unit option, Garbage included in rent, Heating system: Baseboard, Heating system: Wall, Sewage included in rent, Water included in rent
Construction
Type & style
- Home type: Apartment
- Property subtype: Apartment
Utilities & green energy
- Utilities for property: Garbage, Sewage, Water
Building
Management
- Pets allowed: Yes
Community & HOA
Location
- Region: South Bend
Financial & listing details
- Lease term: 1 Year
Price history
| Date | Event | Price |
|---|---|---|
| 11/9/2025 | Listed for rent | $1,500$1/sqft |
Source: Zillow Rentals | ||
| 5/5/2025 | Listing removed | $1,500$1/sqft |
Source: Zillow Rentals | ||
| 3/23/2025 | Listed for rent | $1,500$1/sqft |
Source: Zillow Rentals | ||
| 12/8/2024 | Listing removed | $1,500$1/sqft |
Source: Zillow Rentals | ||
| 9/8/2024 | Listed for rent | $1,500$1/sqft |
Source: Zillow Rentals | ||

