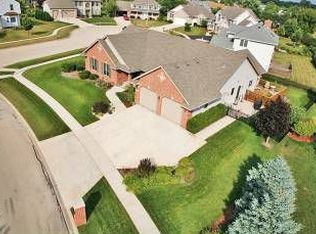Closed
$438,000
1132 Swanberg Ct, Sycamore, IL 60178
4beds
3,223sqft
Single Family Residence
Built in 1998
0.25 Acres Lot
$441,600 Zestimate®
$136/sqft
$3,014 Estimated rent
Home value
$441,600
$318,000 - $614,000
$3,014/mo
Zestimate® history
Loading...
Owner options
Explore your selling options
What's special
Welcome home to this beautifully maintained 4-bedroom, 2.5-bathroom residence located in the desirable Winfield Meadows subdivision! This spacious home offers the perfect blend of modern updates and comfortable living. Enjoy cooking and entertaining in the updated kitchen featuring stainless steel appliances, including a sleek, vented range hood, modern cabinetry, and Cambria countertops. The open-concept living and dining areas flow seamlessly and include a cozy brick fireplace, ideal for relaxing evenings. At the entrance of the home you will find a formal living room with a cathedral ceiling and a dining room featuring a beautiful tray ceiling. Enjoy ample space for entertaining. The primary suite boasts a private en-suite bath and a walk-in closet, while all bedrooms offer generous space and ample storage. Head downstairs to the finished basement, an entertainer's dream with a custom bar area, additional living space, and plenty of room for games and hobbies. Step outside to a beautiful deck overlooking a well-manicured backyard, offering the perfect outdoor escape for gatherings or quiet mornings. A spacious 3-car garage provides excellent storage space. This home is in move-in ready condition and includes lots of recent updates including new garage doors (2023), new sump pump (2023), carpet in living room/family room (2021), carpet upstairs (2020), water heater (2019), and roof (2016). Lovingly maintained by the original owners, this home has been kept in meticulous condition with consistent annual upkeep. Don't miss your chance to own this exceptional property in a prime location-schedule your showing today!
Zillow last checked: 8 hours ago
Listing updated: October 14, 2025 at 05:49pm
Listing courtesy of:
Kimberly Vonderheide 815-901-7530,
O'Neil Property Group, LLC
Bought with:
James Stehlin
Real Broker LLC
Source: MRED as distributed by MLS GRID,MLS#: 12410366
Facts & features
Interior
Bedrooms & bathrooms
- Bedrooms: 4
- Bathrooms: 3
- Full bathrooms: 2
- 1/2 bathrooms: 1
Primary bedroom
- Features: Flooring (Carpet), Window Treatments (Blinds), Bathroom (Full)
- Level: Second
- Area: 288 Square Feet
- Dimensions: 16X18
Bedroom 2
- Features: Flooring (Carpet), Window Treatments (Blinds)
- Level: Second
- Area: 168 Square Feet
- Dimensions: 14X12
Bedroom 3
- Features: Flooring (Carpet), Window Treatments (Blinds)
- Level: Second
- Area: 168 Square Feet
- Dimensions: 14X12
Bedroom 4
- Features: Flooring (Carpet), Window Treatments (Blinds)
- Level: Second
- Area: 110 Square Feet
- Dimensions: 11X10
Dining room
- Features: Flooring (Hardwood)
- Level: Main
- Area: 168 Square Feet
- Dimensions: 14X12
Family room
- Features: Flooring (Carpet), Window Treatments (Bay Window(s), Blinds)
- Level: Main
- Area: 320 Square Feet
- Dimensions: 20X16
Other
- Level: Basement
- Area: 420 Square Feet
- Dimensions: 15X28
Kitchen
- Features: Kitchen (Eating Area-Table Space, Custom Cabinetry, Updated Kitchen), Flooring (Ceramic Tile)
- Level: Main
- Area: 264 Square Feet
- Dimensions: 22X12
Laundry
- Features: Flooring (Ceramic Tile)
- Level: Main
- Area: 40 Square Feet
- Dimensions: 5X8
Living room
- Features: Flooring (Carpet), Window Treatments (Blinds)
- Level: Main
- Area: 196 Square Feet
- Dimensions: 14X14
Recreation room
- Level: Basement
- Area: 420 Square Feet
- Dimensions: 20X21
Heating
- Natural Gas
Cooling
- Central Air
Appliances
- Included: Range, Microwave, Dishwasher, Refrigerator, Disposal, Stainless Steel Appliance(s), Range Hood, Water Softener Rented, Gas Cooktop
- Laundry: Main Level, Gas Dryer Hookup
Features
- Walk-In Closet(s), Quartz Counters
- Flooring: Carpet
- Basement: Partially Finished,Full
- Number of fireplaces: 1
- Fireplace features: Gas Log, Family Room
Interior area
- Total structure area: 3,223
- Total interior livable area: 3,223 sqft
Property
Parking
- Total spaces: 3
- Parking features: Asphalt, On Site, Garage Owned, Attached, Garage
- Attached garage spaces: 3
Accessibility
- Accessibility features: No Disability Access
Features
- Stories: 2
- Patio & porch: Deck
Lot
- Size: 0.25 Acres
- Dimensions: 49.23 X 116 X 102.042 X 118.77
Details
- Parcel number: 0630280017
- Special conditions: None
Construction
Type & style
- Home type: SingleFamily
- Property subtype: Single Family Residence
Materials
- Vinyl Siding, Brick
- Foundation: Concrete Perimeter
- Roof: Asphalt
Condition
- New construction: No
- Year built: 1998
Utilities & green energy
- Sewer: Public Sewer
- Water: Public
Community & neighborhood
Community
- Community features: Sidewalks, Street Lights
Location
- Region: Sycamore
Other
Other facts
- Listing terms: Conventional
- Ownership: Fee Simple
Price history
| Date | Event | Price |
|---|---|---|
| 10/14/2025 | Sold | $438,000-2%$136/sqft |
Source: | ||
| 8/7/2025 | Contingent | $447,000$139/sqft |
Source: | ||
| 8/1/2025 | Price change | $447,000-1.7%$139/sqft |
Source: | ||
| 7/3/2025 | Listed for sale | $454,900$141/sqft |
Source: | ||
Public tax history
| Year | Property taxes | Tax assessment |
|---|---|---|
| 2024 | $8,903 +1.6% | $118,080 +9.5% |
| 2023 | $8,759 +5.2% | $107,826 +9% |
| 2022 | $8,330 +5.5% | $98,895 +6.5% |
Find assessor info on the county website
Neighborhood: 60178
Nearby schools
GreatSchools rating
- 8/10North Elementary SchoolGrades: K-5Distance: 0.5 mi
- 5/10Sycamore Middle SchoolGrades: 6-8Distance: 0.9 mi
- 8/10Sycamore High SchoolGrades: 9-12Distance: 1.4 mi
Schools provided by the listing agent
- Elementary: North Elementary School
- Middle: Sycamore Middle School
- High: Sycamore High School
- District: 427
Source: MRED as distributed by MLS GRID. This data may not be complete. We recommend contacting the local school district to confirm school assignments for this home.

Get pre-qualified for a loan
At Zillow Home Loans, we can pre-qualify you in as little as 5 minutes with no impact to your credit score.An equal housing lender. NMLS #10287.
