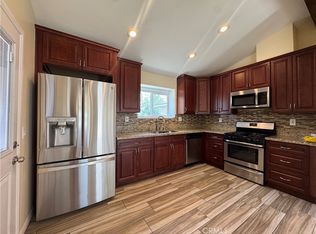Welcome to the end of the roadin the best possible way. Tucked into the hills of Sunland and perched at the top of a peaceful cul-de-sac, this creatively layered hillside home offers privacy, personality, and some seriously unexpected space.Technically, public records show 2 bedrooms and 1 bath. Actually, there are two levels: The upper floor features 2 bedrooms, 2 bathrooms, a bonus den, and a bright living space with built-ins, mountain views, and a front sunroom-style porch. Downstairs? A private-entry studio apartment with a kitchenette, bathroom, lounge, and its own separate vibe. The home has an eclectic charm with modern updates in the right placesthink hardwood floors, built-in shelving, a cozy tiled fireplace, and updated fixtures throughout. The kitchen features butcher block countertops, black cabinetry, and bold tilework that adds a thoughtful design moment without trying too hard.Outside is where this home really shines. There's a massive fenced pool area with modern hardscaping and a covered lounge pergola, a shaded front patio perfect for dinners al fresco, plus a tucked-away firepit area with privacy fencing for more casual lounging. Bonus: a rustic metal carport, a 1-car garage, and off-street parking for multiple vehicles. Whether you're looking for space to spread out, host long-term guests, or just want a little architectural character that's impossible to fake, this hillside gem delivers.Tenant to verify layout and square footage. Public records show 2 bed / 1 bath; actual use includes 3 bedrooms and 3 full bathrooms across two levels.
Copyright The MLS. All rights reserved. Information is deemed reliable but not guaranteed.
House for rent
$5,595/mo
11320 Alethea Dr, Sunland, CA 91040
3beds
1,550sqft
Price may not include required fees and charges.
Singlefamily
Available now
-- Pets
Central air
In unit laundry
3 Attached garage spaces parking
Central, fireplace
What's special
Cozy tiled fireplaceMountain viewsFront sunroom-style porchPeaceful cul-de-sacUpdated fixturesRustic metal carportBold tilework
- 2 days
- on Zillow |
- -- |
- -- |
Travel times
Facts & features
Interior
Bedrooms & bathrooms
- Bedrooms: 3
- Bathrooms: 3
- Full bathrooms: 3
Heating
- Central, Fireplace
Cooling
- Central Air
Appliances
- Included: Dishwasher, Dryer, Freezer, Range Oven, Refrigerator, Washer
- Laundry: In Unit, Inside
Features
- Flooring: Hardwood, Tile
- Has fireplace: Yes
Interior area
- Total interior livable area: 1,550 sqft
Property
Parking
- Total spaces: 3
- Parking features: Attached, Carport, Covered
- Has attached garage: Yes
- Has carport: Yes
- Details: Contact manager
Features
- Stories: 1
- Exterior features: Architecture Style: Rustic, Attached Carport, Bonus Room, Breakfast Bar, Garage Is Attached, Heating system: Central, In Ground, In Unit, Inside, Living Room, Pool, Studio, Sun, View Type: Canyon, View Type: Mountain(s), View Type: Rocks, View Type: Valley
- Has private pool: Yes
Details
- Parcel number: 2551013008
Construction
Type & style
- Home type: SingleFamily
- Property subtype: SingleFamily
Condition
- Year built: 1938
Community & HOA
HOA
- Amenities included: Pool
Location
- Region: Sunland
Financial & listing details
- Lease term: 1+Year
Price history
| Date | Event | Price |
|---|---|---|
| 8/16/2025 | Listed for rent | $5,595$4/sqft |
Source: | ||
| 1/20/2021 | Sold | $732,000+33.1%$472/sqft |
Source: | ||
| 12/18/2020 | Pending sale | $549,945$355/sqft |
Source: Dilbeck Real Estate #P1-2557 | ||
| 12/7/2020 | Listed for sale | $549,945$355/sqft |
Source: Dilbeck Real Estate #P1-2557 | ||
![[object Object]](https://photos.zillowstatic.com/fp/01181818d259aa5d237f7b8d880e5446-p_i.jpg)
