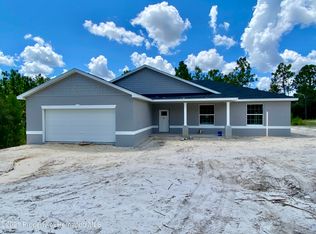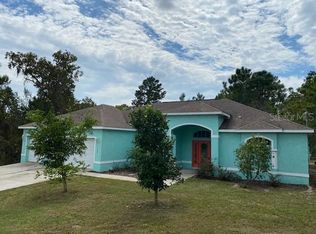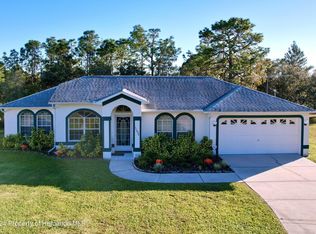Sold for $490,000 on 02/20/25
$490,000
11320 Gallinule Ave, Weeki Wachee, FL 34613
5beds
2,232sqft
Single Family Residence
Built in 2021
0.92 Acres Lot
$469,000 Zestimate®
$220/sqft
$2,680 Estimated rent
Home value
$469,000
$413,000 - $535,000
$2,680/mo
Zestimate® history
Loading...
Owner options
Explore your selling options
What's special
This 5 bedroom, 3 bath home located on 1 acre. Built in 2021 with over 2200 sq. ft. of living area. Very open floorplan with cathedral ceilings. Kitchen is gorgeous and features granite countertops, white shaker style cabinets, pantry, large island & a spacious breakfast bar. Easy care luxury vinyl flooring throughout. Master bedroom suite includes 2 walk in closets and a private bath. The remaining 4 bedrooms are on the other side of the house and are all good size. The large outdoor patio make this a great home for outdoor entertaining. The vacant lot next door is included with the purchase. Perfect for a second home for the in-laws or what ever you desire.
Zillow last checked: 8 hours ago
Listing updated: June 09, 2025 at 06:30pm
Listing Provided by:
James Robinson 727-200-2028,
GOOD 2 GO PROPERTY, LLC 813-530-9989
Bought with:
James Slater, 3072347
NATURE COAST REAL ESTATE
Source: Stellar MLS,MLS#: TB8336214 Originating MLS: Suncoast Tampa
Originating MLS: Suncoast Tampa

Facts & features
Interior
Bedrooms & bathrooms
- Bedrooms: 5
- Bathrooms: 3
- Full bathrooms: 3
Primary bedroom
- Features: Ceiling Fan(s), Dual Sinks, En Suite Bathroom, Water Closet/Priv Toilet, Walk-In Closet(s)
- Level: First
- Area: 255 Square Feet
- Dimensions: 17x15
Bedroom 2
- Features: Ceiling Fan(s), Built-in Closet
- Level: First
- Area: 132 Square Feet
- Dimensions: 12x11
Bedroom 3
- Features: Ceiling Fan(s), Built-in Closet
- Level: First
- Area: 132 Square Feet
- Dimensions: 12x11
Bedroom 5
- Features: Ceiling Fan(s), Jack & Jill Bathroom, Built-in Closet
- Level: First
- Area: 132 Square Feet
- Dimensions: 12x11
Bathroom 4
- Features: Ceiling Fan(s), Jack & Jill Bathroom, Built-in Closet
- Level: First
- Area: 168 Square Feet
- Dimensions: 14x12
Kitchen
- Features: Pantry, Storage Closet
- Level: First
- Area: 132 Square Feet
- Dimensions: 12x11
Living room
- Features: Ceiling Fan(s)
- Level: First
- Area: 252 Square Feet
- Dimensions: 21x12
Heating
- Central
Cooling
- Central Air
Appliances
- Included: Dishwasher, Electric Water Heater, Microwave, Range, Refrigerator
- Laundry: Laundry Room
Features
- Ceiling Fan(s), Eating Space In Kitchen, High Ceilings, Kitchen/Family Room Combo, Primary Bedroom Main Floor, Stone Counters, Walk-In Closet(s)
- Flooring: Luxury Vinyl
- Has fireplace: No
Interior area
- Total structure area: 2,758
- Total interior livable area: 2,232 sqft
Property
Parking
- Total spaces: 2
- Parking features: Garage - Attached
- Attached garage spaces: 2
Features
- Levels: One
- Stories: 1
- Patio & porch: Front Porch, Patio
- Exterior features: Private Mailbox, Rain Gutters
- Fencing: Chain Link,Vinyl
- Has view: Yes
- View description: Trees/Woods
Lot
- Size: 0.92 Acres
- Dimensions: 200 x 200
- Features: Landscaped
Details
- Additional parcels included: R01-221-17-3300-0051-0090
- Parcel number: R0122117330000510080
- Zoning: R1C
- Special conditions: None
Construction
Type & style
- Home type: SingleFamily
- Property subtype: Single Family Residence
Materials
- Block
- Foundation: Slab
- Roof: Shingle
Condition
- Completed
- New construction: No
- Year built: 2021
Utilities & green energy
- Sewer: Septic Tank
- Water: Well
- Utilities for property: Cable Connected, Electricity Connected, Water Connected
Community & neighborhood
Location
- Region: Weeki Wachee
- Subdivision: ROYAL HIGHLANDS
HOA & financial
HOA
- Has HOA: No
Other fees
- Pet fee: $0 monthly
Other financial information
- Total actual rent: 0
Other
Other facts
- Listing terms: Cash,Conventional,FHA,USDA Loan,VA Loan
- Ownership: Fee Simple
- Road surface type: Paved, Asphalt
Price history
| Date | Event | Price |
|---|---|---|
| 2/20/2025 | Sold | $490,000-1.8%$220/sqft |
Source: | ||
| 1/29/2025 | Pending sale | $499,000$224/sqft |
Source: | ||
| 1/16/2025 | Listed for sale | $499,000+31.4%$224/sqft |
Source: | ||
| 11/3/2024 | Listing removed | $379,900-11.6%$170/sqft |
Source: | ||
| 11/3/2023 | Listing removed | -- |
Source: | ||
Public tax history
| Year | Property taxes | Tax assessment |
|---|---|---|
| 2024 | $4,033 +2.3% | $254,475 +3% |
| 2023 | $3,942 -30.3% | $247,063 -21.6% |
| 2022 | $5,654 +717.4% | $314,937 +2322.6% |
Find assessor info on the county website
Neighborhood: North Weeki Wachee
Nearby schools
GreatSchools rating
- 5/10Winding Waters K-8Grades: PK-8Distance: 3.5 mi
- 3/10Weeki Wachee High SchoolGrades: 9-12Distance: 3.3 mi
Get a cash offer in 3 minutes
Find out how much your home could sell for in as little as 3 minutes with a no-obligation cash offer.
Estimated market value
$469,000
Get a cash offer in 3 minutes
Find out how much your home could sell for in as little as 3 minutes with a no-obligation cash offer.
Estimated market value
$469,000


