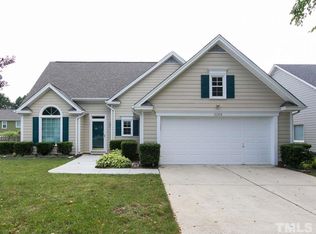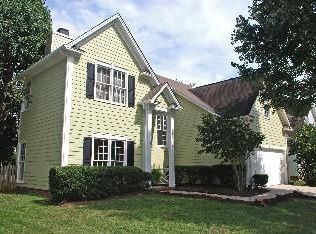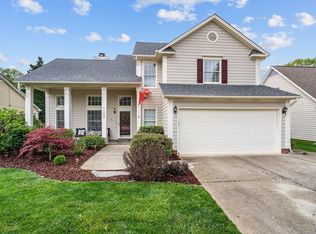Sold for $473,000
$473,000
11320 N Radner Way, Raleigh, NC 27613
3beds
1,776sqft
Single Family Residence, Residential
Built in 1992
7,840.8 Square Feet Lot
$466,900 Zestimate®
$266/sqft
$2,165 Estimated rent
Home value
$466,900
$444,000 - $490,000
$2,165/mo
Zestimate® history
Loading...
Owner options
Explore your selling options
What's special
Welcome to 11320 N Radner Way, a beautifully refreshed home nestled in the heart of a welcoming Raleigh community. Enter to discover freshly installed carpet that provides softness and warmth underfoot throughout the main living areas. The kitchen dazzles with brand‑new stainless dishwasher and refrigerator—ideal for both everyday convenience and entertaining. With contemporary finishes, a neutral palette, and natural light in every room, this residence is move‑in ready. But the appeal doesn't stop at the front door. This home is situated in a well‑maintained subdivision featuring a homeowner's association that supports valuable neighborhood amenities: enjoy relaxing weekends at the sparkling community pool, connect with neighbors on the tennis courts and playground, or stroll along tree‑lined streets and sidewalks perfect for morning jogs or evening walks. Located just minutes from shopping, dining and parks. This home offers both comfort and convenience. Don't miss your chance to call this Raleigh gem home—where updates meet lifestyle, with a community that's as inviting as the home itself.
Zillow last checked: 8 hours ago
Listing updated: October 28, 2025 at 01:12am
Listed by:
Meisha Spang 919-438-4083,
Mark Spain Real Estate
Bought with:
Rachel Goley Lowe, 313830
Hodge & Kittrell Sotheby's Int
Source: Doorify MLS,MLS#: 10109584
Facts & features
Interior
Bedrooms & bathrooms
- Bedrooms: 3
- Bathrooms: 3
- Full bathrooms: 2
- 1/2 bathrooms: 1
Heating
- Forced Air, Natural Gas
Cooling
- Ceiling Fan(s), Central Air
Appliances
- Included: Dishwasher, Gas Range, Microwave, Refrigerator
- Laundry: Laundry Room, Main Level
Features
- Bathtub/Shower Combination, Eat-in Kitchen, Pantry, Master Downstairs, Separate Shower, Soaking Tub, Walk-In Closet(s)
- Flooring: Carpet, Hardwood, Tile
- Has fireplace: Yes
- Fireplace features: Family Room
Interior area
- Total structure area: 1,776
- Total interior livable area: 1,776 sqft
- Finished area above ground: 1,776
- Finished area below ground: 0
Property
Parking
- Total spaces: 4
- Parking features: Attached, Concrete, Driveway, Garage Faces Front
- Attached garage spaces: 2
- Uncovered spaces: 2
Features
- Levels: One and One Half
- Stories: 1
- Patio & porch: Patio, Porch, Screened
- Exterior features: Fenced Yard, Storage
- Fencing: Back Yard
- Has view: Yes
Lot
- Size: 7,840 sqft
- Features: Back Yard, Front Yard, Landscaped
Details
- Parcel number: 0779526957
- Special conditions: Standard
Construction
Type & style
- Home type: SingleFamily
- Architectural style: Traditional
- Property subtype: Single Family Residence, Residential
Materials
- Fiber Cement
- Foundation: Slab
- Roof: Shingle
Condition
- New construction: No
- Year built: 1992
Utilities & green energy
- Sewer: Public Sewer
- Water: Public
Community & neighborhood
Location
- Region: Raleigh
- Subdivision: Harrington Grove
HOA & financial
HOA
- Has HOA: Yes
- HOA fee: $20 annually
- Amenities included: Other
- Services included: Unknown
Price history
| Date | Event | Price |
|---|---|---|
| 8/15/2025 | Sold | $473,000+0.6%$266/sqft |
Source: | ||
| 7/18/2025 | Pending sale | $470,000$265/sqft |
Source: | ||
| 7/16/2025 | Listed for sale | $470,000+17.5%$265/sqft |
Source: | ||
| 6/26/2025 | Sold | $400,000-15.8%$225/sqft |
Source: Public Record Report a problem | ||
| 10/12/2022 | Sold | $475,000+5.8%$267/sqft |
Source: | ||
Public tax history
| Year | Property taxes | Tax assessment |
|---|---|---|
| 2025 | $4,122 +1.4% | $477,784 +2.6% |
| 2024 | $4,064 +20.9% | $465,630 +51.9% |
| 2023 | $3,361 +7.6% | $306,496 |
Find assessor info on the county website
Neighborhood: Northwest Raleigh
Nearby schools
GreatSchools rating
- 7/10Sycamore Creek ElementaryGrades: PK-5Distance: 0.9 mi
- 9/10Pine Hollow MiddleGrades: 6-8Distance: 1.6 mi
- 9/10Leesville Road HighGrades: 9-12Distance: 3 mi
Schools provided by the listing agent
- Elementary: Wake - Sycamore Creek
- Middle: Wake - Pine Hollow
- High: Wake - Leesville Road
Source: Doorify MLS. This data may not be complete. We recommend contacting the local school district to confirm school assignments for this home.
Get a cash offer in 3 minutes
Find out how much your home could sell for in as little as 3 minutes with a no-obligation cash offer.
Estimated market value$466,900
Get a cash offer in 3 minutes
Find out how much your home could sell for in as little as 3 minutes with a no-obligation cash offer.
Estimated market value
$466,900


