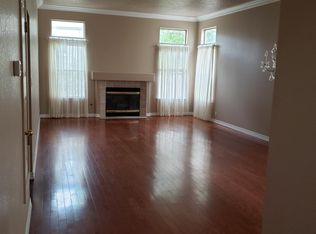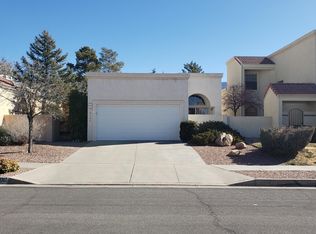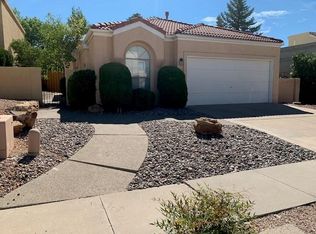Sold
Price Unknown
11321 Academy Ridge Rd NE, Albuquerque, NM 87111
3beds
1,661sqft
Single Family Residence
Built in 1990
6,098.4 Square Feet Lot
$462,800 Zestimate®
$--/sqft
$2,216 Estimated rent
Home value
$462,800
$421,000 - $509,000
$2,216/mo
Zestimate® history
Loading...
Owner options
Explore your selling options
What's special
Nestled in a sought-after NE Heights location across from Tanoan, this beautifully updated single-story home offers stylish, contemporary living in a prime school district. The open-concept layout is filled with natural light, enhanced by raised ceilings and clerestory windows. Enjoy the modern finishes throughout--including luxury vinyl plank flooring (no carpet!), granite countertops in the kitchen, and sleek new fixtures and lighting. The home features a spacious walk-in closet, ample pantry, two-way gas fireplace, 2 living areas, and a private backyard retreat. With a newer roof, stainless steel appliances, and all appliances included, this move-in-ready gem combines comfort, elegance, and convenience.
Zillow last checked: 8 hours ago
Listing updated: May 27, 2025 at 06:49pm
Listed by:
Lisa Hebenstreit 505-242-2272,
Lisa Hebenstreit Realty, LLC
Bought with:
Amy L. McGuckin, 19289
Coldwell Banker Legacy
Source: SWMLS,MLS#: 1083257
Facts & features
Interior
Bedrooms & bathrooms
- Bedrooms: 3
- Bathrooms: 2
- Full bathrooms: 2
Primary bedroom
- Level: Main
- Area: 228
- Dimensions: 12 x 19
Bedroom 2
- Level: Main
- Area: 100
- Dimensions: 10 x 10
Bedroom 3
- Level: Main
- Area: 100
- Dimensions: 10 x 10
Family room
- Level: Main
- Area: 210
- Dimensions: 14 x 15
Kitchen
- Level: Main
- Area: 140
- Dimensions: 14 x 10
Living room
- Level: Main
- Area: 195
- Dimensions: 13 x 15
Heating
- Central, Forced Air, Natural Gas
Cooling
- Evaporative Cooling
Appliances
- Included: Built-In Electric Range, Dryer, Dishwasher, Microwave, Refrigerator, Self Cleaning Oven, Washer
- Laundry: Electric Dryer Hookup
Features
- Attic, Bookcases, Bathtub, Ceiling Fan(s), Dual Sinks, Multiple Living Areas, Main Level Primary, Pantry, Skylights, Soaking Tub, Water Closet(s), Walk-In Closet(s)
- Flooring: Tile, Vinyl
- Windows: Metal, Sliding, Skylight(s)
- Has basement: No
- Number of fireplaces: 1
- Fireplace features: Gas Log, Multi-Sided
Interior area
- Total structure area: 1,661
- Total interior livable area: 1,661 sqft
Property
Parking
- Total spaces: 2
- Parking features: Attached, Garage
- Attached garage spaces: 2
Features
- Levels: One
- Stories: 1
- Patio & porch: Covered, Patio
- Exterior features: Private Yard, Sprinkler/Irrigation
- Fencing: Wall
Lot
- Size: 6,098 sqft
- Features: Landscaped, Trees, Xeriscape
Details
- Parcel number: 102206211816532432
- Zoning description: R-T*
Construction
Type & style
- Home type: SingleFamily
- Property subtype: Single Family Residence
Materials
- Frame, Stucco
- Foundation: Permanent
- Roof: Mixed,Tar/Gravel,Tile
Condition
- Resale
- New construction: No
- Year built: 1990
Details
- Builder name: Centex
Utilities & green energy
- Sewer: Public Sewer
- Water: Public
- Utilities for property: Electricity Connected, Natural Gas Connected, Sewer Connected, Water Connected
Green energy
- Energy generation: None
- Water conservation: Water-Smart Landscaping
Community & neighborhood
Security
- Security features: Smoke Detector(s)
Location
- Region: Albuquerque
Other
Other facts
- Listing terms: Cash,Conventional,FHA,VA Loan
Price history
| Date | Event | Price |
|---|---|---|
| 5/27/2025 | Sold | -- |
Source: | ||
| 5/6/2025 | Pending sale | $459,900$277/sqft |
Source: | ||
| 5/3/2025 | Listed for sale | $459,900$277/sqft |
Source: | ||
Public tax history
| Year | Property taxes | Tax assessment |
|---|---|---|
| 2025 | $2,970 -4.7% | $82,280 +3% |
| 2024 | $3,117 +1.9% | $79,884 +3% |
| 2023 | $3,058 +3.7% | $77,557 +3% |
Find assessor info on the county website
Neighborhood: Academy Ridge East
Nearby schools
GreatSchools rating
- 7/10Georgia O'keeffe Elementary SchoolGrades: K-5Distance: 0.1 mi
- 8/10Eisenhower Middle SchoolGrades: 6-8Distance: 0.5 mi
- 5/10Eldorado High SchoolGrades: PK-12Distance: 1.5 mi
Schools provided by the listing agent
- Elementary: Georgia O Keeffe
- Middle: Eisenhower
- High: Eldorado
Source: SWMLS. This data may not be complete. We recommend contacting the local school district to confirm school assignments for this home.
Get a cash offer in 3 minutes
Find out how much your home could sell for in as little as 3 minutes with a no-obligation cash offer.
Estimated market value$462,800
Get a cash offer in 3 minutes
Find out how much your home could sell for in as little as 3 minutes with a no-obligation cash offer.
Estimated market value
$462,800


