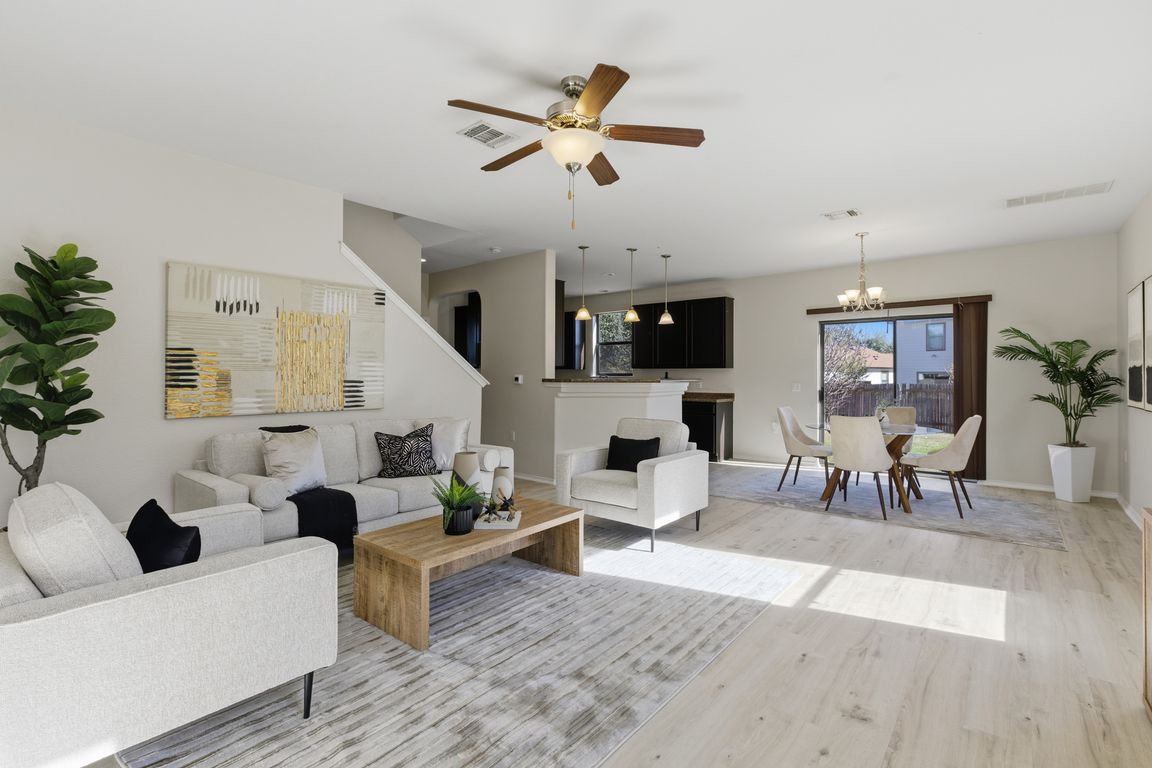
Active
$349,000
3beds
2,068sqft
11321 Barns Trl, Austin, TX 78754
3beds
2,068sqft
Single family residence
Built in 2012
4,817 sqft
2 Garage spaces
$169 price/sqft
$39 monthly HOA fee
What's special
Modern comfort
$10,000 SELLER CREDIT for your RATE BUY-DOWN or CLOSING COSTS. Plus, this property qualifies for IBC Bank’s 100% financing with no mortgage insurance. 11321 Barns Trail welcomes you in with a bright and airy 3-bed, 2.5-bath tucked into one of Austin’s most connected corridors. All bedrooms is on the second floors ...
- 1 day |
- 499 |
- 31 |
Source: Central Texas MLS,MLS#: 598881 Originating MLS: Williamson County Association of REALTORS
Originating MLS: Williamson County Association of REALTORS
Travel times
Living Room
Kitchen
Dining Room
Zillow last checked: 8 hours ago
Listing updated: November 26, 2025 at 08:49pm
Listed by:
Debbie Tran 512-698-0133,
eXp Realty - Austin
Source: Central Texas MLS,MLS#: 598881 Originating MLS: Williamson County Association of REALTORS
Originating MLS: Williamson County Association of REALTORS
Facts & features
Interior
Bedrooms & bathrooms
- Bedrooms: 3
- Bathrooms: 3
- Full bathrooms: 2
- 1/2 bathrooms: 1
Primary bedroom
- Level: Upper
Heating
- Central, Electric
Cooling
- Central Air, Electric
Appliances
- Included: Dishwasher, Electric Cooktop, Disposal, Microwave, Some Electric Appliances, Range
- Laundry: Laundry Room
Features
- All Bedrooms Up, Ceiling Fan(s), Garden Tub/Roman Tub, Separate Shower, Walk-In Closet(s)
- Flooring: Carpet, Vinyl
- Attic: None
- Has fireplace: No
- Fireplace features: None
Interior area
- Total interior livable area: 2,068 sqft
Video & virtual tour
Property
Parking
- Total spaces: 2
- Parking features: Garage
- Garage spaces: 2
Features
- Levels: Two
- Stories: 2
- Exterior features: None
- Pool features: Community, None
- Fencing: Wood
- Has view: Yes
- View description: None
- Body of water: None
Lot
- Size: 4,817.74 Square Feet
Details
- Parcel number: 798413
Construction
Type & style
- Home type: SingleFamily
- Architectural style: Other,See Remarks
- Property subtype: Single Family Residence
Materials
- Masonry
- Foundation: Slab
- Roof: Composition,Shingle
Condition
- Resale
- Year built: 2012
Utilities & green energy
- Sewer: Public Sewer
- Utilities for property: Electricity Available
Community & HOA
Community
- Features: Playground, Community Pool
- Subdivision: Thornbury Sec 01
HOA
- Has HOA: Yes
- HOA fee: $39 monthly
- HOA name: Thornbury HOA
Location
- Region: Austin
Financial & listing details
- Price per square foot: $169/sqft
- Tax assessed value: $351,261
- Date on market: 11/26/2025
- Listing agreement: Exclusive Right To Sell
- Listing terms: Cash,Conventional,FHA,VA Loan
- Electric utility on property: Yes