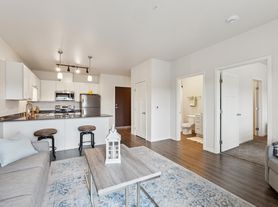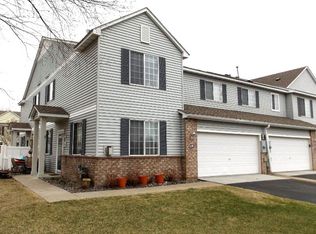ENJOY where you live!
Welcome to your next home in the desirable Club West community of Blaine! This beautifully remodeled townhome offers modern comfort, scenic views, and unbeatable convenience.
You'll Love:
Fresh paint throughout clean, bright, and move-in ready
Brand new flooring in every room stylish and durable
Spacious layout with open-concept living and dining areas
Attached garage for secure parking and extra storage
Patio with peaceful pond view perfect for morning coffee or evening relaxation
$2,395.00/mo*
$2,448.00 Deposit
Possible pet allowed with animal responsibility addendum, additional HOA restrictions may apply.
*Advertised price assumes tenant pays utilities and basic maintenance agreement in which tenant is responsible for: light bulbs, furnace filters, batteries, water softener salt, etc.
12+ month lease preferred, short term considered with rent premium
$70 Application fee per adult
smoking /vaping not permitted
Heather Dietrich Feigum
Our Area Homes
email or internet inquiry for fastest response & please note: DON'T BE FOOLED by big tech or scammers...
Townhouse for rent
$2,395/mo
11322 Aberdeen Cir NE UNIT D, Blaine, MN 55449
3beds
1,500sqft
Price may not include required fees and charges.
Townhouse
Available now
Cats, dogs OK
In unit laundry
What's special
Scenic viewsBrand new flooringBeautifully remodeled townhomeSpacious layout
- 98 days |
- -- |
- -- |
Travel times
Looking to buy when your lease ends?
Consider a first-time homebuyer savings account designed to grow your down payment with up to a 6% match & a competitive APY.
Facts & features
Interior
Bedrooms & bathrooms
- Bedrooms: 3
- Bathrooms: 3
- Full bathrooms: 3
Appliances
- Included: Dishwasher, Dryer, Microwave, Range, Washer
- Laundry: In Unit
Features
- View
Interior area
- Total interior livable area: 1,500 sqft
Property
Parking
- Details: Contact manager
Features
- Exterior features: View Type: pond view, refridgerator, water softener
Details
- Parcel number: 173123420069
Construction
Type & style
- Home type: Townhouse
- Property subtype: Townhouse
Building
Management
- Pets allowed: Yes
Community & HOA
Community
- Features: Pool
HOA
- Amenities included: Pool
Location
- Region: Blaine
Financial & listing details
- Lease term: Contact For Details
Price history
| Date | Event | Price |
|---|---|---|
| 11/13/2025 | Price change | $2,395-4%$2/sqft |
Source: Zillow Rentals | ||
| 8/13/2025 | Listed for rent | $2,495+69.2%$2/sqft |
Source: Zillow Rentals | ||
| 9/30/2024 | Sold | $275,000+3.8%$183/sqft |
Source: | ||
| 8/30/2024 | Pending sale | $265,000$177/sqft |
Source: | ||
| 8/29/2024 | Listing removed | -- |
Source: | ||

