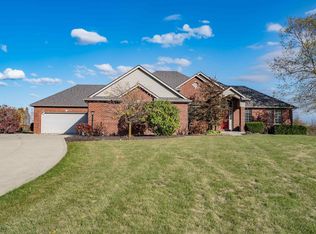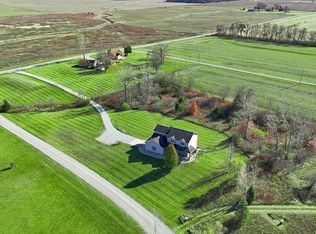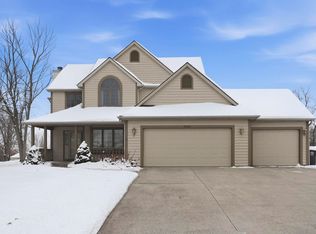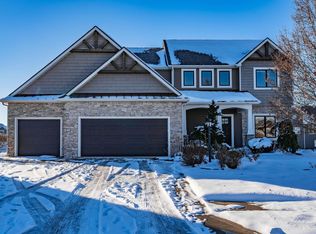Welcome to this stunning 4 bedroom 3.5 bathroom home in the highly sought after Azbury Park neighborhood. Perfectly situated on a scenic pond lot. This home offers the ultimate in comfort , convenience , and style - located minutes from I-69 IU Hospital -top rated Southwest Allen county schools and Fort Wayne International Airport. Designed with entertaining in mind ,open concept main level features a double sided fireplace between living room and kitchen. The home is wired for surround sound -making for perfect movie nights, celebrations or everyday enjoyment. A fully finished basement adds incredible living space , while the beautiful landscaping complete with an irrigation system ,and private hot tub with tranquil pond views. 3 car garage ,community pool add to this gorgeous property !
Active under contract
Price cut: $9K (11/13)
$490,000
11322 Miramar Cv, Roanoke, IN 46783
4beds
3,721sqft
Est.:
Single Family Residence
Built in 2005
0.25 Acres Lot
$485,400 Zestimate®
$--/sqft
$42/mo HOA
What's special
Fully finished basementDouble sided fireplaceOpen concept main levelScenic pond lotBeautiful landscapingIrrigation systemWired for surround sound
- 173 days |
- 737 |
- 25 |
Zillow last checked: 8 hours ago
Listing updated: November 23, 2025 at 11:33am
Listed by:
Shellie Friend Cell:260-638-1005,
Coldwell Banker Real Estate Group,
Amy McBride,
Coldwell Banker Real Estate Group
Source: IRMLS,MLS#: 202523694
Facts & features
Interior
Bedrooms & bathrooms
- Bedrooms: 4
- Bathrooms: 4
- Full bathrooms: 2
- 1/2 bathrooms: 2
Bedroom 1
- Level: Upper
Bedroom 2
- Level: Upper
Dining room
- Level: Main
- Area: 169
- Dimensions: 13 x 13
Family room
- Level: Main
- Area: 320
- Dimensions: 20 x 16
Kitchen
- Level: Main
- Area: 143
- Dimensions: 13 x 11
Heating
- Natural Gas
Cooling
- Central Air
Appliances
- Included: Dishwasher, Microwave, Washer, Electric Cooktop, Electric Oven, Gas Water Heater
Features
- Windows: Window Treatments
- Basement: Full
- Number of fireplaces: 1
- Fireplace features: Insert
Interior area
- Total structure area: 3,721
- Total interior livable area: 3,721 sqft
- Finished area above ground: 2,469
- Finished area below ground: 1,252
Property
Parking
- Total spaces: 3
- Parking features: Attached
- Attached garage spaces: 3
Features
- Levels: Two
- Stories: 2
- On waterfront: Yes
- Waterfront features: Pond
Lot
- Size: 0.25 Acres
- Dimensions: 85x130
- Features: Level
Details
- Parcel number: 021609251008.000048
Construction
Type & style
- Home type: SingleFamily
- Property subtype: Single Family Residence
Materials
- Brick, Vinyl Siding, Wood Siding
Condition
- New construction: No
- Year built: 2005
Utilities & green energy
- Sewer: City
- Water: City
Community & HOA
Community
- Subdivision: Azbury Park
HOA
- Has HOA: Yes
- HOA fee: $508 annually
Location
- Region: Roanoke
Financial & listing details
- Tax assessed value: $416,700
- Annual tax amount: $3,100
- Date on market: 6/20/2025
Estimated market value
$485,400
$461,000 - $510,000
$3,020/mo
Price history
Price history
| Date | Event | Price |
|---|---|---|
| 11/13/2025 | Price change | $490,000-1.8% |
Source: | ||
| 8/10/2025 | Price change | $499,000-4% |
Source: | ||
| 7/22/2025 | Price change | $519,900-1.5% |
Source: | ||
| 7/9/2025 | Price change | $528,000-1.3% |
Source: | ||
| 6/20/2025 | Listed for sale | $535,000+77.7% |
Source: | ||
Public tax history
Public tax history
| Year | Property taxes | Tax assessment |
|---|---|---|
| 2024 | $3,455 +27.9% | $416,700 +3.6% |
| 2023 | $2,700 +2.4% | $402,300 +16.3% |
| 2022 | $2,637 +2.3% | $346,000 +6.6% |
Find assessor info on the county website
BuyAbility℠ payment
Est. payment
$2,905/mo
Principal & interest
$2385
Property taxes
$306
Other costs
$214
Climate risks
Neighborhood: 46783
Nearby schools
GreatSchools rating
- 7/10Lafayette Meadow SchoolGrades: K-5Distance: 0.9 mi
- 6/10Summit Middle SchoolGrades: 6-8Distance: 4.2 mi
- 10/10Homestead Senior High SchoolGrades: 9-12Distance: 4.2 mi
Schools provided by the listing agent
- Elementary: Lafayette Meadow
- Middle: Summit
- High: Homestead
- District: MSD of Southwest Allen Cnty
Source: IRMLS. This data may not be complete. We recommend contacting the local school district to confirm school assignments for this home.
- Loading



