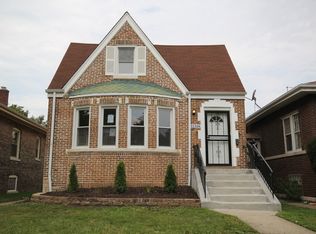Closed
$330,000
11322 S Lowe Ave, Chicago, IL 60628
6beds
2,005sqft
Single Family Residence
Built in 1926
4,356 Square Feet Lot
$330,900 Zestimate®
$165/sqft
$3,257 Estimated rent
Home value
$330,900
$301,000 - $364,000
$3,257/mo
Zestimate® history
Loading...
Owner options
Explore your selling options
What's special
I THINK YOU CAN STOP LOOKING NOW! Welcome to 11322 S Lowe-a fully rehabbed Chicago classic that checks every box on your wish list! This tastefully renovated brick bungalow features 5 bedrooms, 3 full bathrooms, a finished basement with a sixth additional guest room and just about everything you will need to call this "HOME." It is not just gorgeous, with coffered ceilings and green accents throughout, but it is also mechanically sound as well: Roof, Basement Furnace, & Ductwork (Oct 2024) and two new A/C condensers (July 2025). Inside, you'll fall in love with the gorgeous new kitchen with modern cabinets and stainless steel appliances and gleaming hardwood floors throughout. Need space for your wardrobe? The king-sized primary bedroom has a walk-in closet that is to die for! Three levels of living for a large family. Outside, the new fence and gated backyard offers privacy, security, and even space for third-car parking. Perfectly located just 5 minutes from the I-57 Expressway, with easy access to stores, parks, and more-this home is a smart, stylish investment. Come see it for yourself and fall in love with everything 11322 S Lowe has to offer!
Zillow last checked: 8 hours ago
Listing updated: October 08, 2025 at 05:34pm
Listing courtesy of:
Pamela Mondane 773-451-1200,
Coldwell Banker Realty
Bought with:
Antonio Martinez
Coldwell Banker Market Connections
Source: MRED as distributed by MLS GRID,MLS#: 12443632
Facts & features
Interior
Bedrooms & bathrooms
- Bedrooms: 6
- Bathrooms: 3
- Full bathrooms: 3
Primary bedroom
- Features: Flooring (Carpet)
- Level: Second
- Area: 156 Square Feet
- Dimensions: 13X12
Bedroom 2
- Features: Flooring (Carpet)
- Level: Second
- Area: 144 Square Feet
- Dimensions: 12X12
Bedroom 3
- Features: Flooring (Carpet)
- Level: Second
- Area: 120 Square Feet
- Dimensions: 12X10
Bedroom 4
- Features: Flooring (Hardwood)
- Level: Main
- Area: 168 Square Feet
- Dimensions: 14X12
Bedroom 5
- Features: Flooring (Hardwood)
- Level: Main
- Area: 156 Square Feet
- Dimensions: 13X12
Bedroom 6
- Features: Flooring (Vinyl)
- Level: Basement
- Area: 120 Square Feet
- Dimensions: 12X10
Dining room
- Features: Flooring (Hardwood)
- Level: Main
- Area: 180 Square Feet
- Dimensions: 15X12
Kitchen
- Features: Flooring (Vinyl)
- Level: Main
- Area: 132 Square Feet
- Dimensions: 12X11
Laundry
- Features: Flooring (Other)
- Level: Basement
- Area: 28 Square Feet
- Dimensions: 7X4
Living room
- Features: Flooring (Hardwood)
- Level: Main
- Area: 288 Square Feet
- Dimensions: 24X12
Storage
- Features: Flooring (Other)
- Level: Basement
- Area: 1040 Square Feet
- Dimensions: 40X26
Sun room
- Features: Flooring (Vinyl)
- Level: Main
- Area: 80 Square Feet
- Dimensions: 10X8
Heating
- Steam, Radiator(s)
Cooling
- Central Air
Appliances
- Included: Range, Range Hood, Gas Cooktop, Gas Oven, Gas Water Heater
- Laundry: Gas Dryer Hookup, In Unit
Features
- 1st Floor Bedroom, 1st Floor Full Bath, Built-in Features, Bookcases, Open Floorplan, Separate Dining Room
- Flooring: Hardwood, Carpet
- Basement: Finished,Exterior Entry,Storage Space,Full
- Attic: Finished,Full,Interior Stair
- Number of fireplaces: 2
- Fireplace features: Electric, Living Room, Basement
Interior area
- Total structure area: 3,205
- Total interior livable area: 2,005 sqft
Property
Parking
- Total spaces: 5
- Parking features: Concrete, Garage Door Opener, On Site, Garage Owned, Detached, Driveway, Owned, Garage
- Garage spaces: 2
- Has uncovered spaces: Yes
Accessibility
- Accessibility features: No Disability Access
Features
- Stories: 1
- Fencing: Fenced
Lot
- Size: 4,356 sqft
Details
- Additional structures: Garage(s)
- Parcel number: 25211180190000
- Special conditions: None
- Other equipment: Ceiling Fan(s)
Construction
Type & style
- Home type: SingleFamily
- Architectural style: Bungalow
- Property subtype: Single Family Residence
Materials
- Brick
- Foundation: Brick/Mortar
- Roof: Asphalt
Condition
- New construction: No
- Year built: 1926
- Major remodel year: 2025
Utilities & green energy
- Electric: Circuit Breakers, 100 Amp Service
- Sewer: Public Sewer
- Water: Lake Michigan
Community & neighborhood
Community
- Community features: Curbs, Sidewalks, Street Lights, Street Paved
Location
- Region: Chicago
HOA & financial
HOA
- Services included: None
Other
Other facts
- Listing terms: FHA
- Ownership: Fee Simple
Price history
| Date | Event | Price |
|---|---|---|
| 10/8/2025 | Sold | $330,000-2.7%$165/sqft |
Source: | ||
| 8/31/2025 | Contingent | $339,000$169/sqft |
Source: | ||
| 8/31/2025 | Listing removed | $2,500$1/sqft |
Source: Zillow Rentals | ||
| 8/28/2025 | Listed for rent | $2,500$1/sqft |
Source: Zillow Rentals | ||
| 8/13/2025 | Listed for sale | $339,000+171.2%$169/sqft |
Source: | ||
Public tax history
| Year | Property taxes | Tax assessment |
|---|---|---|
| 2023 | $1,269 +2.5% | $6,000 |
| 2022 | $1,238 +2.3% | $6,000 |
| 2021 | $1,210 -27.5% | $6,000 -19.7% |
Find assessor info on the county website
Neighborhood: Roseland
Nearby schools
GreatSchools rating
- 6/10Haley Elementary AcademyGrades: PK-8Distance: 0.3 mi
- 1/10Fenger Academy High SchoolGrades: 9-12Distance: 0.1 mi
Schools provided by the listing agent
- Elementary: Haley Elementary School Academy
- Middle: Haley Elementary School Academy
- High: Fenger Academy High School
- District: 299
Source: MRED as distributed by MLS GRID. This data may not be complete. We recommend contacting the local school district to confirm school assignments for this home.

Get pre-qualified for a loan
At Zillow Home Loans, we can pre-qualify you in as little as 5 minutes with no impact to your credit score.An equal housing lender. NMLS #10287.
Sell for more on Zillow
Get a free Zillow Showcase℠ listing and you could sell for .
$330,900
2% more+ $6,618
With Zillow Showcase(estimated)
$337,518