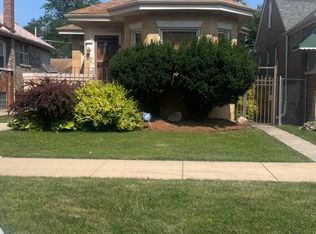Closed
$237,000
11323 S Lowe Ave, Chicago, IL 60628
5beds
1,127sqft
Single Family Residence
Built in 1926
3,125 Square Feet Lot
$247,300 Zestimate®
$210/sqft
$2,808 Estimated rent
Home value
$247,300
$223,000 - $277,000
$2,808/mo
Zestimate® history
Loading...
Owner options
Explore your selling options
What's special
BEAUTIFUL WELCOME HOME, all-brick octagonal Chicago Bungalow located in a quiet and sought-after neighborhood! . This single-family house, with 5 bedrooms and 2 full baths, seamlessly blends modern luxury with classic charm. The spacious living and dining room features hardwood floors most throughout add warmth and character to the space. The upper floor has a large independent bedroom suite with a large storage area. The basement has a large living space with 2 bedrooms with an independent exit to the backyard for independent living. The kitchen has new cabinets and granite counter-top. Conveniently located, this residence is close to schools and parks. Seller will contribute closing cost. Don't miss the chance to call this meticulously crafted house your home. Schedule a viewing today
Zillow last checked: 8 hours ago
Listing updated: November 14, 2024 at 08:06am
Listing courtesy of:
Mark Alleman 773-434-4400,
Alleman & Alleman Realty
Bought with:
Frank Montro
Keller Williams Preferred Rlty
Aaron Gaines
Keller Williams Preferred Realty
Source: MRED as distributed by MLS GRID,MLS#: 12181534
Facts & features
Interior
Bedrooms & bathrooms
- Bedrooms: 5
- Bathrooms: 2
- Full bathrooms: 1
- 1/2 bathrooms: 1
Primary bedroom
- Features: Flooring (Wood Laminate)
- Level: Second
- Area: 384 Square Feet
- Dimensions: 32X12
Bedroom 2
- Features: Flooring (Hardwood)
- Level: Main
- Area: 126 Square Feet
- Dimensions: 14X9
Bedroom 3
- Features: Flooring (Hardwood)
- Level: Main
- Area: 120 Square Feet
- Dimensions: 12X10
Bedroom 4
- Features: Flooring (Carpet)
- Level: Basement
- Area: 160 Square Feet
- Dimensions: 16X10
Bedroom 5
- Features: Flooring (Carpet)
- Level: Basement
- Area: 110 Square Feet
- Dimensions: 11X10
Dining room
- Features: Flooring (Hardwood)
- Level: Main
- Area: 238 Square Feet
- Dimensions: 14X17
Enclosed porch
- Level: Main
- Area: 154 Square Feet
- Dimensions: 22X7
Family room
- Features: Flooring (Carpet)
- Level: Basement
- Area: 460 Square Feet
- Dimensions: 23X20
Kitchen
- Features: Kitchen (Pantry-Butler), Flooring (Ceramic Tile)
- Level: Main
- Area: 120 Square Feet
- Dimensions: 15X8
Laundry
- Features: Flooring (Other)
Living room
- Features: Flooring (Hardwood)
- Level: Main
- Area: 252 Square Feet
- Dimensions: 21X12
Heating
- Natural Gas, Forced Air
Cooling
- Central Air
Appliances
- Laundry: Gas Dryer Hookup
Features
- 1st Floor Bedroom, In-Law Floorplan, 1st Floor Full Bath, Separate Dining Room, Pantry
- Flooring: Hardwood, Carpet
- Basement: Partially Finished,Exterior Entry,Full
- Attic: Finished,Interior Stair
- Number of fireplaces: 1
- Fireplace features: Wood Burning, Bedroom
Interior area
- Total structure area: 0
- Total interior livable area: 1,127 sqft
Property
Parking
- Total spaces: 2
- Parking features: Off Alley, Garage Faces Side, On Site, Owned
- Has garage: Yes
Accessibility
- Accessibility features: No Disability Access
Features
- Stories: 1
- Fencing: Fenced
Lot
- Size: 3,125 sqft
- Dimensions: 25X125
Details
- Parcel number: 25211190070000
- Special conditions: None
Construction
Type & style
- Home type: SingleFamily
- Architectural style: Bungalow
- Property subtype: Single Family Residence
Materials
- Brick
- Roof: Asphalt
Condition
- New construction: No
- Year built: 1926
- Major remodel year: 2023
Details
- Builder model: BUNGALOW
Utilities & green energy
- Sewer: Public Sewer
- Water: Lake Michigan, Public
Community & neighborhood
Community
- Community features: Park, Sidewalks, Street Lights, Street Paved
Location
- Region: Chicago
Other
Other facts
- Listing terms: FHA
- Ownership: Fee Simple
Price history
| Date | Event | Price |
|---|---|---|
| 11/13/2024 | Sold | $237,000$210/sqft |
Source: | ||
| 10/9/2024 | Pending sale | $237,000$210/sqft |
Source: | ||
| 10/5/2024 | Listed for sale | $237,000+0.9%$210/sqft |
Source: | ||
| 9/18/2024 | Listing removed | $235,000$209/sqft |
Source: | ||
| 9/12/2024 | Price change | $235,000-1.7%$209/sqft |
Source: | ||
Public tax history
| Year | Property taxes | Tax assessment |
|---|---|---|
| 2023 | $952 +2.5% | $4,500 |
| 2022 | $928 +2.3% | $4,500 |
| 2021 | $907 -41.4% | $4,500 -35.1% |
Find assessor info on the county website
Neighborhood: Roseland
Nearby schools
GreatSchools rating
- 6/10Haley Elementary AcademyGrades: PK-8Distance: 0.3 mi
- 1/10Fenger Academy High SchoolGrades: 9-12Distance: 0.1 mi
Schools provided by the listing agent
- District: 299
Source: MRED as distributed by MLS GRID. This data may not be complete. We recommend contacting the local school district to confirm school assignments for this home.

Get pre-qualified for a loan
At Zillow Home Loans, we can pre-qualify you in as little as 5 minutes with no impact to your credit score.An equal housing lender. NMLS #10287.
Sell for more on Zillow
Get a free Zillow Showcase℠ listing and you could sell for .
$247,300
2% more+ $4,946
With Zillow Showcase(estimated)
$252,246