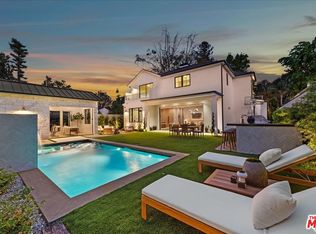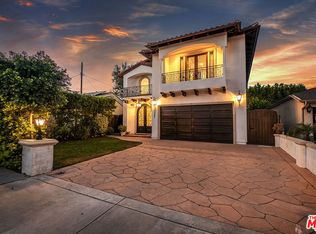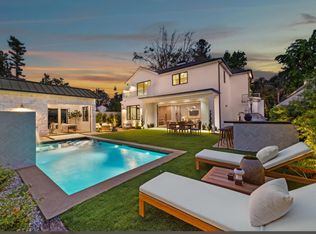Sold for $1,842,500 on 05/15/24
$1,842,500
11323 Valley Spring Ln, North Hollywood, CA 91602
3beds
1,930sqft
Residential
Built in 1939
6,072.26 Square Feet Lot
$2,014,600 Zestimate®
$955/sqft
$7,001 Estimated rent
Home value
$2,014,600
$1.83M - $2.24M
$7,001/mo
Zestimate® history
Loading...
Owner options
Explore your selling options
What's special
Charming remodeled 1930s Traditional in the highly coveted Woodbridge Park, named by LA Magazine as one of LA's 10 Best Neighborhoods! Through the covered portico and into the formal living room with plantation shutters and detailed fireplace. An impressive dining area is the center of it all w custom chandelier and flows to the remodeled center island kitchen with breakfast bar and fine finishes including quartz counters, shaker-style cabinetry, distressed subway tile backsplash, stainless appliances, and adjacent laundry room is ideally suited for today's modern lifestyle. Step into the fabulous TV room with soaring wood-planked ceilings, recessed lighting, and skylights with French doors flowing to the grounds. A great primary suite features a spacious walk-in closet and remodeled spa bath with dual vanity, separate soaking tub and standing shower. Two secondary bedrooms share a super clean hall bath, have good closets with one having French doors opening to the deck. A true oasis of a yard yielding quintessential outdoor living at its finest w a low maintenance deck shaded by a pergola with built in heaters, and plenty of space for both outdoor dining and lounge area and an extensive grassy yard is ideal for play or for designing your secret garden. Close proximity to the best schools in LA, moments from major studios and you can walk, bike, or roll to the charming cafes and unique boutiques of famed Tujunga Village! Come check out 11323 Valley Spring Lane!
Zillow last checked: 8 hours ago
Listing updated: May 15, 2024 at 09:42am
Listed by:
Alan Taylor DRE # 01369255 818-217-1767,
Compass 818-783-7721
Bought with:
Tracey Feder, DRE # 01182917
Equity Union
Source: CLAW,MLS#: 24-358883
Facts & features
Interior
Bedrooms & bathrooms
- Bedrooms: 3
- Bathrooms: 2
- Full bathrooms: 2
Heating
- Central
Cooling
- Central Air
Appliances
- Included: Dishwasher, Disposal, Range/Oven, Refrigerator
- Laundry: Inside, Laundry Room, Gas Or Electric Dryer Hookup
Features
- Flooring: Tile, Vinyl, Mixed, Other, Wood
- Has fireplace: Yes
- Fireplace features: Living Room
Interior area
- Total structure area: 1,930
- Total interior livable area: 1,930 sqft
Property
Parking
- Total spaces: 2
- Parking features: Garage - 2 Car, On Street, Guest, On Site
- Has garage: Yes
- Has uncovered spaces: Yes
Features
- Levels: One
- Stories: 1
- Pool features: None
- Spa features: None
- Has view: Yes
- View description: None
Lot
- Size: 6,072 sqft
- Dimensions: 45 x 135
Details
- Additional structures: None
- Parcel number: 2366012012
- Zoning: LAR1
- Special conditions: Standard
Construction
Type & style
- Home type: SingleFamily
- Architectural style: Ranch
- Property subtype: Residential
Condition
- Year built: 1939
Community & neighborhood
Location
- Region: North Hollywood
Price history
| Date | Event | Price |
|---|---|---|
| 9/13/2024 | Listing removed | $7,500$4/sqft |
Source: Zillow Rentals | ||
| 8/8/2024 | Listed for rent | $7,500$4/sqft |
Source: Zillow Rentals | ||
| 8/5/2024 | Listing removed | -- |
Source: Zillow Rentals | ||
| 7/25/2024 | Price change | $7,500-6.3%$4/sqft |
Source: Zillow Rentals | ||
| 6/7/2024 | Listed for rent | $8,000+6.7%$4/sqft |
Source: CRMLS #SR24114199 | ||
Public tax history
| Year | Property taxes | Tax assessment |
|---|---|---|
| 2025 | $22,705 +70.7% | $1,879,350 +72.9% |
| 2024 | $13,302 +2% | $1,087,204 +2% |
| 2023 | $13,043 +4.9% | $1,065,887 +2% |
Find assessor info on the county website
Neighborhood: Studio City
Nearby schools
GreatSchools rating
- 5/10Rio Vista Elementary SchoolGrades: K-5Distance: 0.6 mi
- 7/10Walter Reed Middle SchoolGrades: 6-8Distance: 0.6 mi
- 8/10North Hollywood Senior High SchoolGrades: 9-12Distance: 1.4 mi
Get a cash offer in 3 minutes
Find out how much your home could sell for in as little as 3 minutes with a no-obligation cash offer.
Estimated market value
$2,014,600
Get a cash offer in 3 minutes
Find out how much your home could sell for in as little as 3 minutes with a no-obligation cash offer.
Estimated market value
$2,014,600


