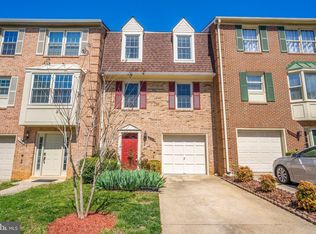Sold for $517,600
$517,600
11324 Baritone Ct, Silver Spring, MD 20901
3beds
1,997sqft
Townhouse
Built in 1985
2,200 Square Feet Lot
$507,100 Zestimate®
$259/sqft
$3,080 Estimated rent
Home value
$507,100
$461,000 - $553,000
$3,080/mo
Zestimate® history
Loading...
Owner options
Explore your selling options
What's special
Welcome to this beautiful 3-bedroom, 2.5-bath townhouse located in the heart of Silver Spring. This spacious home offers a 1-car garage, hardwood floors throughout, and plenty of living space, including a large living/family room and a fully finished basement rec room. The gourmet kitchen features modern appliances, a breakfast nook, and a separate dining room, perfect for hosting family and friends. Upstairs, the primary bedroom includes a private full bath, while two additional bedrooms provide ample space for family or guests. Enjoy outdoor living with a large deck and patio, ideal for relaxation or entertaining. Conveniently located near shopping, restaurants, and the Beltway, with easy access to both Washington, DC, and Baltimore. Don’t miss out on this fantastic opportunity to live in one of Silver Spring's most sought-after communities!
Zillow last checked: 8 hours ago
Listing updated: February 04, 2025 at 06:45am
Listed by:
Vincent Ekuban 301-343-2181,
EXIT Realty Enterprises
Bought with:
Mel Tulu, 0225071446
Samson Properties
Source: Bright MLS,MLS#: MDMC2152954
Facts & features
Interior
Bedrooms & bathrooms
- Bedrooms: 3
- Bathrooms: 3
- Full bathrooms: 2
- 1/2 bathrooms: 1
- Main level bathrooms: 1
Basement
- Area: 726
Heating
- Heat Pump, Electric
Cooling
- Central Air, Electric
Appliances
- Included: Dishwasher, Disposal, Dryer, Exhaust Fan, Oven/Range - Electric, Refrigerator, Washer, Electric Water Heater
Features
- Breakfast Area, Combination Dining/Living, Entry Level Bedroom, Primary Bath(s), Floor Plan - Traditional, 9'+ Ceilings, Vaulted Ceiling(s)
- Doors: Insulated, Sliding Glass, Storm Door(s)
- Windows: Bay/Bow, Screens, Skylight(s), Storm Window(s), Window Treatments
- Basement: Front Entrance,Rear Entrance,Finished,Improved,Walk-Out Access
- Number of fireplaces: 1
Interior area
- Total structure area: 2,178
- Total interior livable area: 1,997 sqft
- Finished area above ground: 1,452
- Finished area below ground: 545
Property
Parking
- Total spaces: 1
- Parking features: Garage Door Opener, Off Street, On Street, Attached
- Attached garage spaces: 1
- Has uncovered spaces: Yes
Accessibility
- Accessibility features: Other
Features
- Levels: Three
- Stories: 3
- Patio & porch: Deck, Patio
- Pool features: None
Lot
- Size: 2,200 sqft
- Features: Backs to Trees, Cul-De-Sac, Landscaped
Details
- Additional structures: Above Grade, Below Grade
- Parcel number: 160502505296
- Zoning: R90
- Special conditions: Standard
Construction
Type & style
- Home type: Townhouse
- Architectural style: Colonial
- Property subtype: Townhouse
Materials
- Combination, Brick
- Foundation: Slab
- Roof: Composition
Condition
- New construction: No
- Year built: 1985
Details
- Builder model: CALDER MODEL
Utilities & green energy
- Sewer: Public Sewer
- Water: Public
Community & neighborhood
Location
- Region: Silver Spring
- Subdivision: Dumont Oaks
HOA & financial
HOA
- Has HOA: Yes
- HOA fee: $114 monthly
- Services included: Management, Insurance, Reserve Funds, Snow Removal
Other
Other facts
- Listing agreement: Exclusive Right To Sell
- Ownership: Fee Simple
Price history
| Date | Event | Price |
|---|---|---|
| 1/31/2025 | Sold | $517,600-1.4%$259/sqft |
Source: | ||
| 12/25/2024 | Pending sale | $525,000$263/sqft |
Source: | ||
| 12/6/2024 | Contingent | $525,000$263/sqft |
Source: | ||
| 10/18/2024 | Listed for sale | $525,000+207.4%$263/sqft |
Source: | ||
| 9/27/2000 | Sold | $170,800$86/sqft |
Source: Public Record Report a problem | ||
Public tax history
| Year | Property taxes | Tax assessment |
|---|---|---|
| 2025 | $5,149 +15.5% | $407,233 +5.2% |
| 2024 | $4,458 +5.3% | $387,267 +5.4% |
| 2023 | $4,232 +7.9% | $367,300 +3.4% |
Find assessor info on the county website
Neighborhood: White Oak
Nearby schools
GreatSchools rating
- 6/10Burnt Mills Elementary SchoolGrades: PK-5Distance: 4.4 mi
- 4/10Francis Scott Key Middle SchoolGrades: 6-8Distance: 1.1 mi
- 6/10James Hubert Blake High SchoolGrades: 9-12Distance: 4.9 mi
Schools provided by the listing agent
- District: Montgomery County Public Schools
Source: Bright MLS. This data may not be complete. We recommend contacting the local school district to confirm school assignments for this home.
Get pre-qualified for a loan
At Zillow Home Loans, we can pre-qualify you in as little as 5 minutes with no impact to your credit score.An equal housing lender. NMLS #10287.
Sell with ease on Zillow
Get a Zillow Showcase℠ listing at no additional cost and you could sell for —faster.
$507,100
2% more+$10,142
With Zillow Showcase(estimated)$517,242
