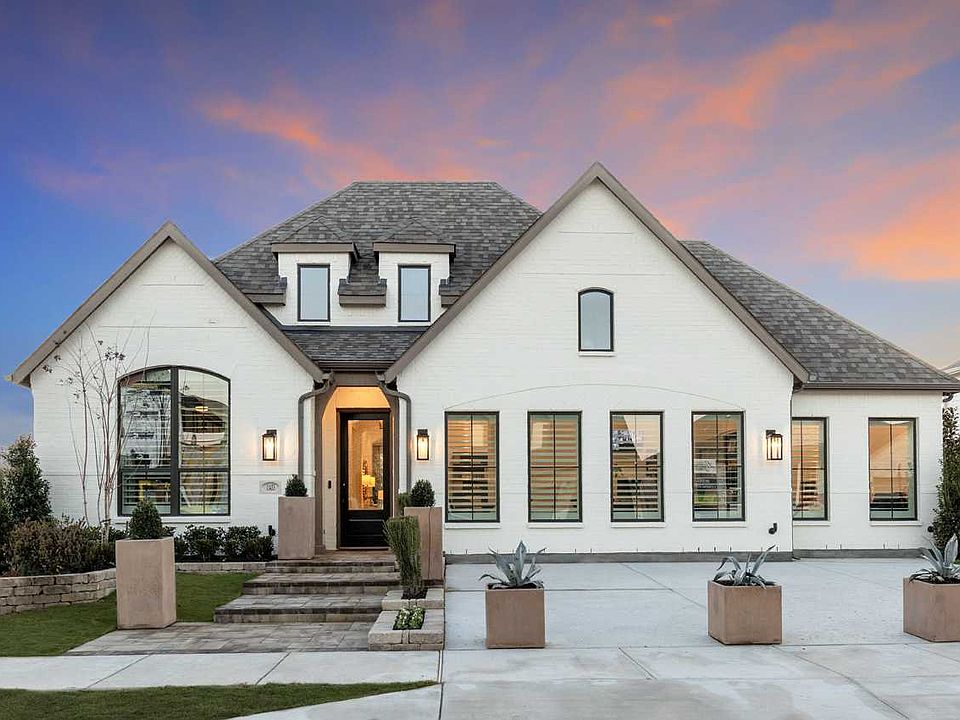Move-in Ready for the Holidays! Beautiful 3 bed, 3 bath Wellington model in the new phase of a highly sought-after community. This thoughtfully designed home features a private study at the front, perfect for a home office or quiet retreat. Open-concept living with a spacious kitchen, dining, and family room - ideal for entertaining. Includes a dedicated entertainment, media room for movie nights and gatherings. Designer upgrades throughout, with modern finishes and abundant natural light. Great curb appeal and functional layout. Schedule your tour today!
New construction
Special offer
$480,000
11324 Bratton Blvd, Haslet, TX 76052
3beds
2,337sqft
Single Family Residence
Built in 2025
5,998.21 Square Feet Lot
$477,500 Zestimate®
$205/sqft
$74/mo HOA
What's special
Modern finishesAbundant natural lightFamily roomDesigner upgradesGreat curb appealPrivate studySpacious kitchen
Call: (806) 375-4803
- 12 days |
- 141 |
- 9 |
Zillow last checked: 7 hours ago
Listing updated: October 24, 2025 at 02:11pm
Listed by:
Dina Verteramo 0523468 888-524-3182,
Dina Verteramo
Source: NTREIS,MLS#: 21085604
Travel times
Schedule tour
Select your preferred tour type — either in-person or real-time video tour — then discuss available options with the builder representative you're connected with.
Facts & features
Interior
Bedrooms & bathrooms
- Bedrooms: 3
- Bathrooms: 3
- Full bathrooms: 3
Primary bedroom
- Level: First
- Dimensions: 15 x 13
Bedroom
- Level: First
- Dimensions: 10 x 13
Bedroom
- Level: First
- Dimensions: 10 x 13
Primary bathroom
- Level: First
- Dimensions: 12 x 10
Dining room
- Level: First
- Dimensions: 13 x 10
Kitchen
- Level: First
- Dimensions: 13 x 13
Living room
- Level: First
- Dimensions: 18 x 15
Office
- Level: First
- Dimensions: 10 x 13
Heating
- Fireplace(s), Natural Gas, Zoned
Cooling
- Central Air, Ceiling Fan(s), Zoned
Appliances
- Included: Dishwasher, Gas Cooktop, Disposal, Microwave, Tankless Water Heater, Vented Exhaust Fan
Features
- Eat-in Kitchen, High Speed Internet, Kitchen Island, Open Floorplan, Pantry, Smart Home, Cable TV, Walk-In Closet(s)
- Flooring: Carpet, Ceramic Tile, Vinyl
- Has basement: No
- Number of fireplaces: 1
- Fireplace features: Decorative, Masonry
Interior area
- Total interior livable area: 2,337 sqft
Video & virtual tour
Property
Parking
- Total spaces: 2
- Parking features: Door-Multi, Garage Faces Front, Garage
- Attached garage spaces: 2
Features
- Levels: One
- Stories: 1
- Patio & porch: Deck, Covered
- Exterior features: Rain Gutters
- Pool features: None
- Fencing: Fenced,Full,Gate
- Has view: Yes
- View description: Park/Greenbelt
Lot
- Size: 5,998.21 Square Feet
- Features: Interior Lot, Subdivision, Sprinkler System
Details
- Parcel number: 11324 Bratton
Construction
Type & style
- Home type: SingleFamily
- Architectural style: Traditional,Detached
- Property subtype: Single Family Residence
Materials
- Brick
- Foundation: Slab
- Roof: Composition
Condition
- New construction: Yes
- Year built: 2025
Details
- Builder name: Highland Homes
Utilities & green energy
- Sewer: Public Sewer
- Water: Public
- Utilities for property: Sewer Available, Water Available, Cable Available
Green energy
- Energy efficient items: Windows
Community & HOA
Community
- Features: Clubhouse, Lake, Park, Trails/Paths, Community Mailbox, Sidewalks
- Security: Prewired, Other
- Subdivision: Wellington: Artisan Series - 50ft lots
HOA
- Has HOA: Yes
- Services included: All Facilities
- HOA fee: $885 annually
- HOA name: First Residential
- HOA phone: 940-555-4141
Location
- Region: Haslet
Financial & listing details
- Price per square foot: $205/sqft
- Date on market: 10/13/2025
- Cumulative days on market: 12 days
About the community
LakePark
Wellington is a serene master-planned community north of Fort Worth, with easy access to shopping, restaurants, entertainment areas, as well as plenty to do within the neighborhood. Explore the property's gorgeous lakes and acres of open green space, stay active on the walking trails, or take the kids to the shaded playgrounds. The amenity center includes a clubhouse and an expansive pool with its own children's area. Wellington takes pleasure in focusing on community amenities designed to bring neighbors together and added fun to family life!
4.99% Fixed Rate Mortgage Limited Time Savings!
Save with Highland HomeLoans! 4.99% fixed rate rate promo. 5.034% APR. See Sales Counselor for complete details.Source: Highland Homes

