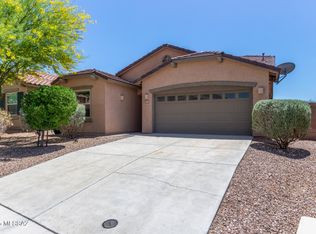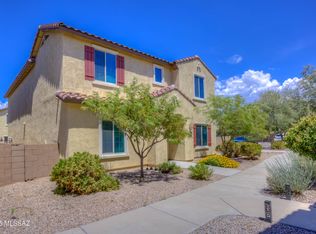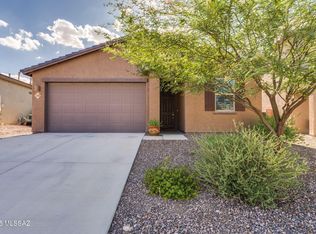With one of the most desirable floorplans in the area, this gorgeous 4 bdrm, 2 bath home sits on a premium lot within a large cul-de-sac. The entrance presents a large foyer, wide hallways, sweeping ceilings and an open floorplan with newly painted interior walls. The gourmet kitchen provides stainless steel appliances, quartz countertops, plenty of cabinet storage and a large island that also serves as a breakfast bar. This home is spacious and provides nice space(s) for indoor or outdoor entertaining. Or, space for your family to move around freely & comfortably. The backyard has been fully landscaped to provide a tranquil outdoor space to hang out with friends & family complete with pavers, artificial turf, a built-in fireplace with plenty of seating and backs up to common area.
For sale
Price cut: $3.1K (12/2)
$379,900
11324 E Granite Gulch Way, Tucson, AZ 85747
4beds
2,275sqft
Est.:
Single Family Residence
Built in 2017
6,534 Square Feet Lot
$379,900 Zestimate®
$167/sqft
$-- HOA
What's special
Built-in fireplaceOpen floorplanNewly painted interior wallsSweeping ceilingsArtificial turfTranquil outdoor spaceWide hallways
- 192 days |
- 1,187 |
- 96 |
Likely to sell faster than
Zillow last checked: 8 hours ago
Listing updated: December 02, 2025 at 04:36am
Listed by:
Frank Torrez 520-305-6765,
Realty One Group Integrity
Source: MLS of Southern Arizona,MLS#: 22515057
Tour with a local agent
Facts & features
Interior
Bedrooms & bathrooms
- Bedrooms: 4
- Bathrooms: 2
- Full bathrooms: 2
Rooms
- Room types: None
Primary bathroom
- Features: Double Vanity, Exhaust Fan, Separate Shower(s), Soaking Tub
Dining room
- Features: Breakfast Bar, Dining Area, Great Room
Kitchen
- Description: Pantry: Closet,Countertops: Quartz
Living room
- Features: Off Kitchen
Heating
- Gas Pac, Natural Gas
Cooling
- Ceiling Fans, Central Air
Appliances
- Included: Dishwasher, Disposal, Exhaust Fan, Gas Range, Microwave, Refrigerator, Water Heater: Natural Gas, Appliance Color: Stainless
- Laundry: Laundry Room
Features
- Ceiling Fan(s), High Ceilings, Split Bedroom Plan, Walk-In Closet(s), High Speed Internet, Smart Panel, Smart Thermostat, Great Room, Living Room
- Flooring: Carpet, Ceramic Tile
- Windows: Window Covering: Stay
- Has basement: No
- Has fireplace: No
- Fireplace features: None
Interior area
- Total structure area: 2,275
- Total interior livable area: 2,275 sqft
Property
Parking
- Total spaces: 2
- Parking features: No RV Parking, RV Parking Not Allowed, Attached, Garage Door Opener, Oversized, Concrete, Parking Pad
- Attached garage spaces: 2
- Has uncovered spaces: Yes
- Details: RV Parking: None, RV Parking: Not Allowed
Accessibility
- Accessibility features: Door Levers, Level
Features
- Levels: One
- Stories: 1
- Patio & porch: Covered, Slab
- Spa features: None
- Fencing: Block,View Fence,Wrought Iron
- Has view: Yes
- View description: Mountain(s), Sunrise
Lot
- Size: 6,534 Square Feet
- Dimensions: 50 x 128 x 50 x 130
- Features: Borders Common Area, Cul-De-Sac, East/West Exposure, Landscape - Front: Decorative Gravel, Desert Plantings, Low Care, Landscape - Rear: Artificial Turf, Low Care, Landscape - Rear (Other): Pavers
Details
- Parcel number: 205946000
- Zoning: R1
- Special conditions: Standard
Construction
Type & style
- Home type: SingleFamily
- Architectural style: Contemporary
- Property subtype: Single Family Residence
Materials
- Frame - Stucco
- Roof: Tile
Condition
- Existing
- New construction: No
- Year built: 2017
Utilities & green energy
- Electric: Tep
- Gas: Natural
- Water: Public
- Utilities for property: Cable Connected, Sewer Connected
Community & HOA
Community
- Features: Park, Paved Street, Sidewalks, Walking Trail
- Security: Alarm Installed, Security Lights, Alarm System
- Subdivision: Mountain Vail Estates (1-135)
HOA
- Has HOA: Yes
Location
- Region: Tucson
Financial & listing details
- Price per square foot: $167/sqft
- Tax assessed value: $358,783
- Annual tax amount: $3,589
- Date on market: 6/1/2025
- Cumulative days on market: 440 days
- Listing terms: Cash,Conventional,FHA,VA
- Ownership: Fee (Simple)
- Ownership type: Sole Proprietor
- Road surface type: Paved
Estimated market value
$379,900
$361,000 - $399,000
$2,113/mo
Price history
Price history
| Date | Event | Price |
|---|---|---|
| 12/2/2025 | Price change | $379,900-0.8%$167/sqft |
Source: | ||
| 11/21/2025 | Price change | $383,000-1.5%$168/sqft |
Source: | ||
| 11/3/2025 | Price change | $389,000-2.6%$171/sqft |
Source: | ||
| 6/1/2025 | Listed for sale | $399,500$176/sqft |
Source: | ||
| 6/1/2025 | Listing removed | $399,500$176/sqft |
Source: | ||
Public tax history
Public tax history
| Year | Property taxes | Tax assessment |
|---|---|---|
| 2025 | $3,589 +1.6% | $35,878 -1.1% |
| 2024 | $3,533 +2.7% | $36,294 +16.9% |
| 2023 | $3,440 -2.7% | $31,036 +18.2% |
Find assessor info on the county website
BuyAbility℠ payment
Est. payment
$2,201/mo
Principal & interest
$1862
Property taxes
$206
Home insurance
$133
Climate risks
Neighborhood: Rita Ranch
Nearby schools
GreatSchools rating
- 8/10Esmond Station SchoolGrades: PK-8Distance: 0.5 mi
- 6/10Vail Innovation CenterGrades: K-12Distance: 1 mi
- 10/10Empire High SchoolGrades: 9-12Distance: 1.1 mi
Schools provided by the listing agent
- Elementary: Esmond Station K-8
- Middle: Esmond Station K-8
- High: Empire
- District: Vail
Source: MLS of Southern Arizona. This data may not be complete. We recommend contacting the local school district to confirm school assignments for this home.
- Loading
- Loading





