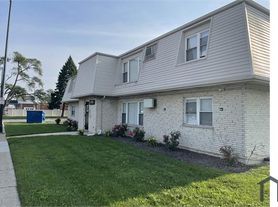BEAUTIFUL 4BR AND 2BATH RANCH LOCATED IN MOUNT GREENWOOD AREA. QUIET AREA ,CLOSE BY SCHOOLS AND TRANSPORTATION. NEWLY REMODELED BIG BACKYARD READY TO MOVE IN. SECTION 8 MOBILITY APPLY MUST SEE
IMMEDIATELY. SHOPPING MALL STRIP NEARBY
OWNER PAYS FOR WATER. TENANT PAYS FOR GAS AND ELECTRIC. TENANT IS RESPONSIBLE FOR CUTTING GRASS IN SUMMER TWICE WEEK AND SHOVELING SNOW IN WINTER.
House for rent
Accepts Zillow applicationsSpecial offer
$3,000/mo
11325 S Kedzie Ave, Chicago, IL 60655
4beds
1,080sqft
Price may not include required fees and charges.
Single family residence
Available now
No pets
Central air
In unit laundry
Detached parking
Baseboard
What's special
Newly remodeled big backyard
- 3 hours |
- -- |
- -- |
Travel times
Facts & features
Interior
Bedrooms & bathrooms
- Bedrooms: 4
- Bathrooms: 2
- Full bathrooms: 2
Heating
- Baseboard
Cooling
- Central Air
Appliances
- Included: Dishwasher, Dryer, Oven, Refrigerator, Washer
- Laundry: In Unit
Features
- Flooring: Carpet, Hardwood, Tile
Interior area
- Total interior livable area: 1,080 sqft
Property
Parking
- Parking features: Detached
- Details: Contact manager
Features
- Exterior features: Electricity not included in rent, Gas not included in rent, Heating system: Baseboard, Water included in rent
Construction
Type & style
- Home type: SingleFamily
- Property subtype: Single Family Residence
Utilities & green energy
- Utilities for property: Water
Community & HOA
Location
- Region: Chicago
Financial & listing details
- Lease term: 1 Year
Price history
| Date | Event | Price |
|---|---|---|
| 10/16/2025 | Listed for rent | $3,000$3/sqft |
Source: Zillow Rentals | ||
| 7/15/2025 | Sold | $273,000-5.8%$253/sqft |
Source: | ||
| 6/5/2025 | Contingent | $289,900$268/sqft |
Source: | ||
| 5/20/2025 | Listed for sale | $289,900$268/sqft |
Source: | ||
| 5/20/2025 | Listing removed | $289,900$268/sqft |
Source: | ||
Neighborhood: Mount Greenwood
- Special offer! NO security required just non refundable move-in-feeExpires December 31, 2025
