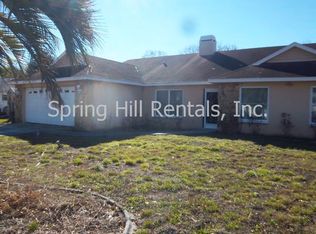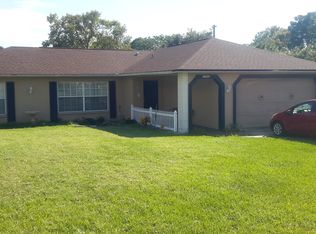Beautiful Pool home with 3 bedrooms, 2 bathrooms, 2 car garage features a terrific layout & is situated on a beautiful corner lot. This home features a spacious kitchen with breakfast bar and a pass-through window to the lanai and is open to the dining room, split bedroom floor plan. Inside laundry room has a soaking tub, storage racks & includes newer washer and dryer set. Enjoy swimming all year long with with the Heat Wave pool heater and enjoy the Florida living. Large corner lot with newer floritan grass is centrally located in Spring Hill. Convenient to shopping, restaurants and Suncoast Parkway to an easy commute to Tampa and Clearwater.
This property is off market, which means it's not currently listed for sale or rent on Zillow. This may be different from what's available on other websites or public sources.

