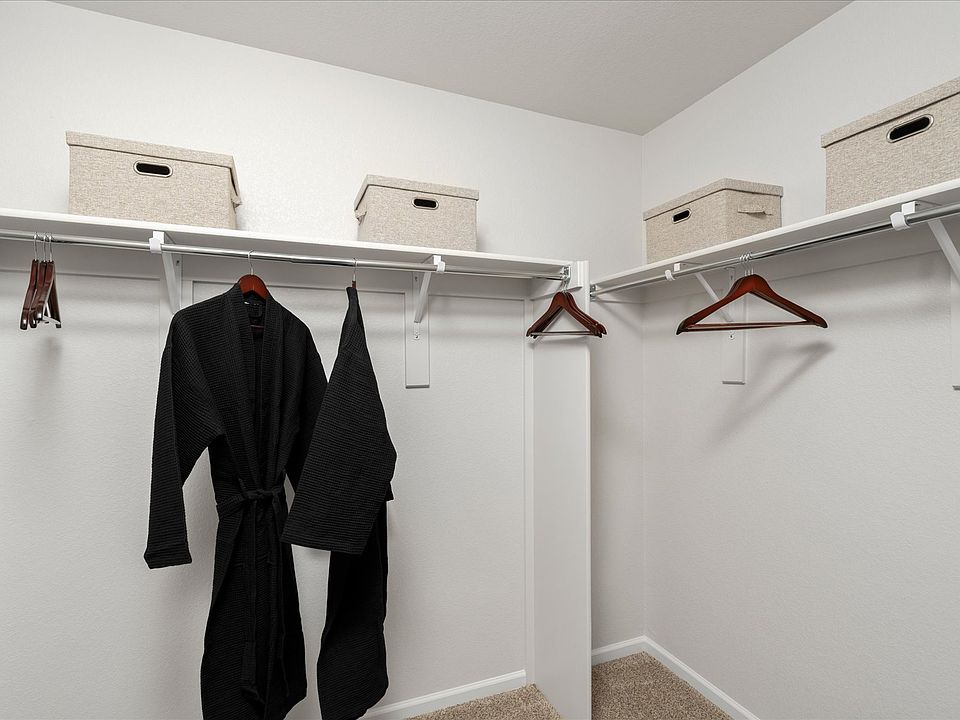The Flatiron floor plan is thoughtfully designed to cater to modern lifestyles, offering an open and expansive layout that seamlessly combines functionality and comfort. Upon entering, you’re greeted by a warm and welcoming foyer that flows into a generous living area—ideal for both entertaining guests and relaxing with family. This home features three spacious bedrooms, providing plenty of room for loved ones or visitors, along with two and a half beautifully appointed bathrooms. Additional highlights include a convenient 2-car garage, completing this perfect home for everyday living. BRAND NEW energy-efficient home available now!
New construction
$399,990
11326 Splake St, Colorado Springs, CO 80925
3beds
1,616sqft
Single Family Residence
Built in 2024
3,824.57 Square Feet Lot
$-- Zestimate®
$248/sqft
$-- HOA
What's special
Beautifully appointed bathroomsOpen and expansive layoutSpacious bedroomsWarm and welcoming foyer
- 137 days |
- 155 |
- 14 |
Zillow last checked: 8 hours ago
Listing updated: November 26, 2025 at 04:08am
Listed by:
Kerrie Young 303-357-3011,
Kerrie Ann Young
Source: Pikes Peak MLS,MLS#: 3271575
Travel times
Schedule tour
Select your preferred tour type — either in-person or real-time video tour — then discuss available options with the builder representative you're connected with.
Facts & features
Interior
Bedrooms & bathrooms
- Bedrooms: 3
- Bathrooms: 3
- Full bathrooms: 1
- 3/4 bathrooms: 1
- 1/2 bathrooms: 1
Other
- Level: Main
Heating
- Electric
Cooling
- Central Air
Appliances
- Included: 220v in Kitchen, Dishwasher, Disposal, Dryer, Gas in Kitchen, Exhaust Fan, Microwave, Oven, Range, Refrigerator, Self Cleaning Oven, Washer
- Laundry: Upper Level
Features
- Flooring: Carpet, Ceramic Tile, Luxury Vinyl
- Has basement: No
- Has fireplace: No
- Fireplace features: None
Interior area
- Total structure area: 1,616
- Total interior livable area: 1,616 sqft
- Finished area above ground: 1,616
- Finished area below ground: 0
Video & virtual tour
Property
Parking
- Total spaces: 2
- Parking features: Attached, Garage Door Opener, Concrete Driveway
- Attached garage spaces: 2
Features
- Levels: Two
- Stories: 2
- Fencing: Other
Lot
- Size: 3,824.57 Square Feet
- Features: Level, Near Public Transit, Landscaped
Details
- Parcel number: 5524208055
Construction
Type & style
- Home type: SingleFamily
- Property subtype: Single Family Residence
Materials
- Fiber Cement, Concrete, Framed on Lot, Frame
- Foundation: Crawl Space
- Roof: Composite Shingle
Condition
- New Construction
- New construction: Yes
- Year built: 2024
Details
- Builder model: Flatiron
- Builder name: Meritage
Utilities & green energy
- Water: Municipal
- Utilities for property: Cable Available, Electricity Connected, Natural Gas Connected
Green energy
- Green verification: ENERGY STAR Certified Homes
Community & HOA
Community
- Subdivision: Lorson Ranch: The Trail Collection
Location
- Region: Colorado Springs
Financial & listing details
- Price per square foot: $248/sqft
- Tax assessed value: $63,451
- Annual tax amount: $4,225
- Date on market: 7/15/2025
- Listing terms: Cash,Conventional,FHA,VA Loan
- Electric utility on property: Yes
About the community
Lorson Ranch by Meritage Homes is now selling in Colorado Springs. With Pikes Peak a short distance from this community, where you'll find hiking trails, lakes, and endless outdoor activities. This community will feature some of our newest energy-efficient, single-family floorplans. Full Yard Landscaping + Fencing Included.
Source: Meritage Homes

