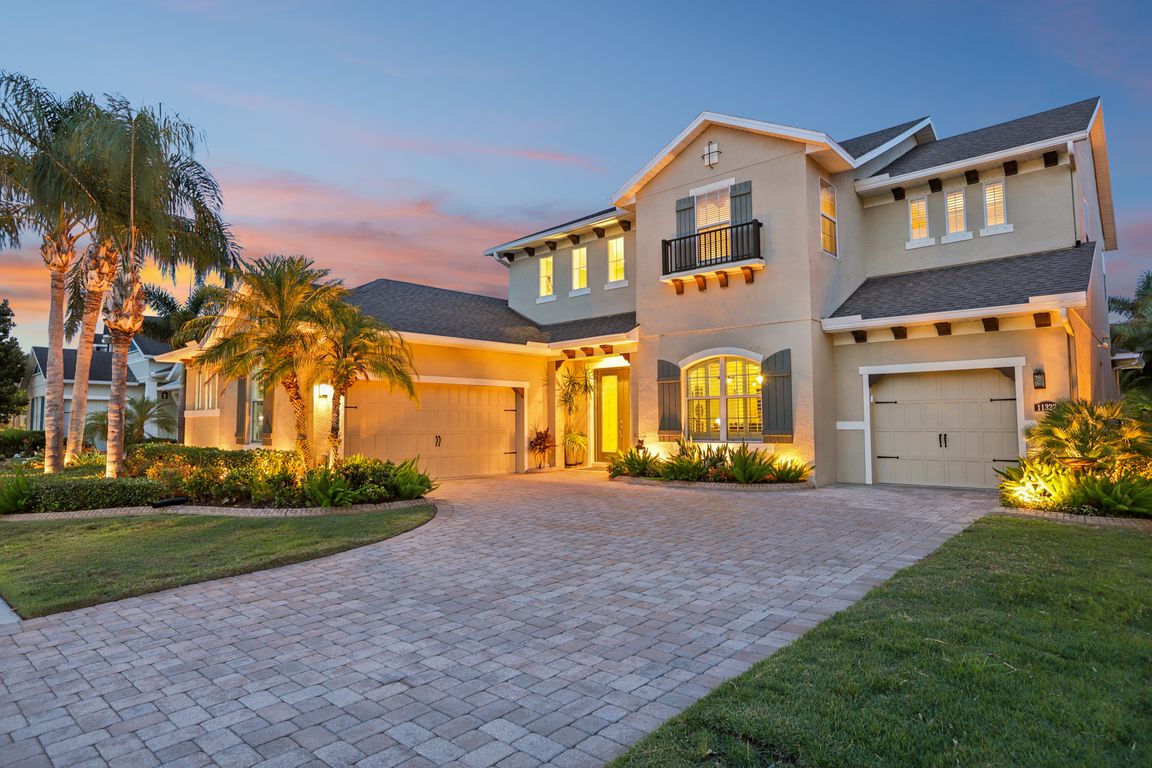
Pending
$900,000
5beds
4,126sqft
11327 Lake Lucaya Dr, Riverview, FL 33579
5beds
4,126sqft
Single family residence
Built in 2015
10,196 sqft
3 Attached garage spaces
$218 price/sqft
$84 monthly HOA fee
What's special
Screened lanaiAmazing water viewHome officeSecondary bedroomsPrivate home officeGranite countertopsLakeside fishing pier
Welcome to Lake Lucaya Club—where breathtaking lake views meet impeccable design and an incredible lifestyle! The home has 5 Bedrooms + private home office, Bonus Loft with Balcony, Pool, Amazing Water View, and a split 3 Car Garage. Located in highly sought after gated community known for its resort-style amenities ...
- 92 days
- on Zillow |
- 294 |
- 3 |
Source: Stellar MLS,MLS#: TB8383948 Originating MLS: Suncoast Tampa
Originating MLS: Suncoast Tampa
Travel times
Kitchen
Family Room
Primary Bedroom
Bedroom
Pool
Waterfront
Zillow last checked: 7 hours ago
Listing updated: July 19, 2025 at 07:49am
Listing Provided by:
Tony Baroni 866-863-9005,
KELLER WILLIAMS SUBURBAN TAMPA 813-684-9500
Source: Stellar MLS,MLS#: TB8383948 Originating MLS: Suncoast Tampa
Originating MLS: Suncoast Tampa

Facts & features
Interior
Bedrooms & bathrooms
- Bedrooms: 5
- Bathrooms: 4
- Full bathrooms: 4
Rooms
- Room types: Dining Room, Utility Room, Loft
Primary bedroom
- Features: En Suite Bathroom, Dual Closets
- Level: First
- Area: 360 Square Feet
- Dimensions: 15x24
Bedroom 2
- Features: Built-in Closet
- Level: Second
- Area: 168 Square Feet
- Dimensions: 12x14
Bedroom 3
- Features: Built-in Closet
- Level: Second
- Area: 168 Square Feet
- Dimensions: 12x14
Bedroom 4
- Features: Built-in Closet
- Level: Second
- Area: 168 Square Feet
- Dimensions: 12x14
Bedroom 5
- Features: Built-in Closet
- Level: Second
- Area: 144 Square Feet
- Dimensions: 12x12
Balcony porch lanai
- Level: Second
- Area: 216 Square Feet
- Dimensions: 18x12
Balcony porch lanai
- Level: First
- Area: 216 Square Feet
- Dimensions: 18x12
Dinette
- Level: First
- Area: 168 Square Feet
- Dimensions: 12x14
Dining room
- Level: First
- Area: 168 Square Feet
- Dimensions: 12x14
Great room
- Level: First
- Area: 432 Square Feet
- Dimensions: 18x24
Kitchen
- Features: Breakfast Bar, Kitchen Island, Pantry
- Level: First
- Area: 210 Square Feet
- Dimensions: 14x15
Loft
- Level: Second
- Area: 432 Square Feet
- Dimensions: 18x24
Office
- Level: First
- Area: 180 Square Feet
- Dimensions: 12x15
Heating
- Central, Electric
Cooling
- Central Air
Appliances
- Included: Oven, Cooktop, Dishwasher, Microwave, Refrigerator
- Laundry: Inside, Laundry Room
Features
- Ceiling Fan(s), Eating Space In Kitchen, Kitchen/Family Room Combo, Open Floorplan, Primary Bedroom Main Floor, Walk-In Closet(s)
- Flooring: Carpet, Ceramic Tile
- Doors: French Doors, Sliding Doors
- Windows: Hurricane Shutters
- Has fireplace: No
Interior area
- Total structure area: 5,379
- Total interior livable area: 4,126 sqft
Property
Parking
- Total spaces: 3
- Parking features: Split Garage
- Attached garage spaces: 3
Features
- Levels: Two
- Stories: 2
- Patio & porch: Patio
- Exterior features: Irrigation System, Lighting, Sidewalk
- Has private pool: Yes
- Pool features: Gunite, In Ground
- Fencing: Fenced
- Has view: Yes
- View description: Lake
- Has water view: Yes
- Water view: Lake
- Waterfront features: Lake, Lake Front, Lake Privileges, Boat Ramp - Private, Fishing Pier, Skiing Allowed
- Body of water: LUCAYA LAKE
Lot
- Size: 10,196 Square Feet
- Dimensions: 70 x 145.67
- Residential vegetation: Mature Landscaping, Trees/Landscaped
Details
- Parcel number: U0431209YBJ0000000004.0
- Zoning: PD
- Special conditions: None
Construction
Type & style
- Home type: SingleFamily
- Property subtype: Single Family Residence
Materials
- Block, Stucco, Wood Frame
- Foundation: Slab
- Roof: Shingle
Condition
- New construction: No
- Year built: 2015
Details
- Builder name: Ryan Homes
Utilities & green energy
- Sewer: Public Sewer
- Water: Public
- Utilities for property: Public
Community & HOA
Community
- Features: Boat Slip, Community Boat Ramp, Fishing, Lake, Water Access, Clubhouse, Deed Restrictions, Fitness Center, Playground, Pool
- Subdivision: LUCAYA LAKE CLUB PH 1A
HOA
- Has HOA: Yes
- Amenities included: Clubhouse, Fitness Center, Playground, Pool
- Services included: Community Pool, Other
- HOA fee: $84 monthly
- HOA name: Brandon Giammugnoni
- HOA phone: 813-443-9599
- Pet fee: $0 monthly
Location
- Region: Riverview
Financial & listing details
- Price per square foot: $218/sqft
- Tax assessed value: $615,614
- Annual tax amount: $10,502
- Date on market: 5/19/2025
- Listing terms: Cash,Conventional,FHA,VA Loan
- Ownership: Fee Simple
- Total actual rent: 0
- Road surface type: Asphalt