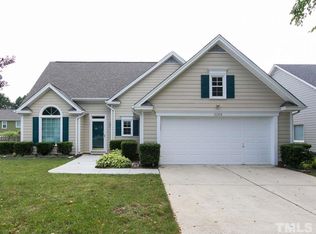Sold for $475,000
$475,000
11328 N Radner Way, Raleigh, NC 27613
3beds
1,698sqft
Single Family Residence, Residential
Built in 1994
7,840.8 Square Feet Lot
$462,800 Zestimate®
$280/sqft
$2,159 Estimated rent
Home value
$462,800
$440,000 - $486,000
$2,159/mo
Zestimate® history
Loading...
Owner options
Explore your selling options
What's special
Step into this wonderful 3-bedroom home, nestled in a sought-after swim and tennis community. The sellers have meticulously maintained and updated this delightful residence, ensuring a move-in ready experience for its new owners. LOADS OF UPDATES await you, including NEW FLOORING throughout, UPDATED LIGHTING fixtures, and stylish TILE flooring in the second bathroom. The interior and exterior have been refreshed with FRESH PAINT, creating a clean and inviting atmosphere. The open living area welcomes you with its spacious layout, perfect for entertaining or relaxing with family. The bayed dining room offers an elegant space for formal dinners or special occasions. The heart of the home is the spacious ISLAND kitchen, featuring a roomy eat-in area, a convenient desk, a full appliance package, and a pantry. Whether you're a culinary enthusiast or simply enjoy casual meals, this kitchen has everything you need. Upstairs, the vaulted master suite awaits, offering a luxurious retreat. The master bathroom boasts a garden tub, a separate shower, and a generous walk-in closet, providing both comfort and convenience. The other bedrooms are well-sized and perfect for family members or guests. Step outside to the brand new patio, where you can enjoy al fresco dining or simply bask in the sun. The huge fenced yard offers a private oasis for outdoor activities, gardening, or creating your own personal haven. This Harrington Grove charmer is a true GEM, offering the perfect combination of updates, space, and location. Don't miss the opportunity to make this move-in ready home yours. Schedule your viewing today and experience the comfort and convenience of living in this popular swim and tennis neighborhood!
Zillow last checked: 8 hours ago
Listing updated: October 28, 2025 at 12:16am
Listed by:
Timothy Clarke 919-672-2659,
Coldwell Banker HPW
Bought with:
Abbey Weispfenning, 305247
Keller Williams Realty
Source: Doorify MLS,MLS#: 10020219
Facts & features
Interior
Bedrooms & bathrooms
- Bedrooms: 3
- Bathrooms: 3
- Full bathrooms: 2
- 1/2 bathrooms: 1
Heating
- Forced Air
Cooling
- Ceiling Fan(s), Central Air, Electric, Gas
Appliances
- Included: Built-In Gas Oven, Convection Oven, Dishwasher, Disposal, Electric Cooktop, Electric Range, Exhaust Fan, Gas Water Heater, Microwave, Oven, Refrigerator, Stainless Steel Appliance(s)
- Laundry: Upper Level
Features
- Bathtub Only, Breakfast Bar, Crown Molding, Eat-in Kitchen, High Ceilings, High Speed Internet, Kitchen Island, Kitchen/Dining Room Combination, Open Floorplan, Smooth Ceilings, Soaking Tub, Walk-In Closet(s)
- Flooring: Carpet, Hardwood, Tile
- Common walls with other units/homes: No One Above, No One Below
Interior area
- Total structure area: 1,698
- Total interior livable area: 1,698 sqft
- Finished area above ground: 1,698
- Finished area below ground: 0
Property
Parking
- Total spaces: 4
- Parking features: Garage, Garage Faces Front
- Attached garage spaces: 2
Accessibility
- Accessibility features: Accessible Central Living Area, Accessible Entrance, Accessible Kitchen, Accessible Windows
Features
- Levels: Two
- Stories: 1
- Patio & porch: Covered, Front Porch, Patio, Porch
- Exterior features: Fenced Yard, Private Yard
- Fencing: Back Yard
- Has view: Yes
Lot
- Size: 7,840 sqft
- Features: Back Yard, Landscaped
Details
- Parcel number: 286
- Special conditions: Standard
Construction
Type & style
- Home type: SingleFamily
- Architectural style: Traditional
- Property subtype: Single Family Residence, Residential
Materials
- Masonite
- Foundation: Slab
- Roof: Asphalt
Condition
- New construction: No
- Year built: 1994
Details
- Builder name: John Crosland Company
Utilities & green energy
- Sewer: Public Sewer
- Water: Public
Community & neighborhood
Community
- Community features: Other
Location
- Region: Raleigh
- Subdivision: Harrington Grove
HOA & financial
HOA
- Has HOA: Yes
- HOA fee: $66 quarterly
- Amenities included: Management
- Services included: Maintenance Grounds
Other
Other facts
- Road surface type: Asphalt
Price history
| Date | Event | Price |
|---|---|---|
| 5/7/2024 | Sold | $475,000+1.1%$280/sqft |
Source: | ||
| 4/9/2024 | Pending sale | $469,900$277/sqft |
Source: | ||
| 4/4/2024 | Listed for sale | $469,900+38.2%$277/sqft |
Source: | ||
| 3/16/2021 | Sold | $340,000+6.3%$200/sqft |
Source: | ||
| 2/15/2021 | Contingent | $320,000$188/sqft |
Source: | ||
Public tax history
| Year | Property taxes | Tax assessment |
|---|---|---|
| 2025 | $3,844 +0.4% | $438,483 |
| 2024 | $3,828 +21.5% | $438,483 +52.6% |
| 2023 | $3,152 +7.6% | $287,303 |
Find assessor info on the county website
Neighborhood: Northwest Raleigh
Nearby schools
GreatSchools rating
- 7/10Sycamore Creek ElementaryGrades: PK-5Distance: 0.9 mi
- 9/10Pine Hollow MiddleGrades: 6-8Distance: 1.6 mi
- 9/10Leesville Road HighGrades: 9-12Distance: 3 mi
Schools provided by the listing agent
- Elementary: Wake - Sycamore Creek
- Middle: Wake - Leesville Road
- High: Wake - Leesville Road
Source: Doorify MLS. This data may not be complete. We recommend contacting the local school district to confirm school assignments for this home.
Get a cash offer in 3 minutes
Find out how much your home could sell for in as little as 3 minutes with a no-obligation cash offer.
Estimated market value$462,800
Get a cash offer in 3 minutes
Find out how much your home could sell for in as little as 3 minutes with a no-obligation cash offer.
Estimated market value
$462,800
