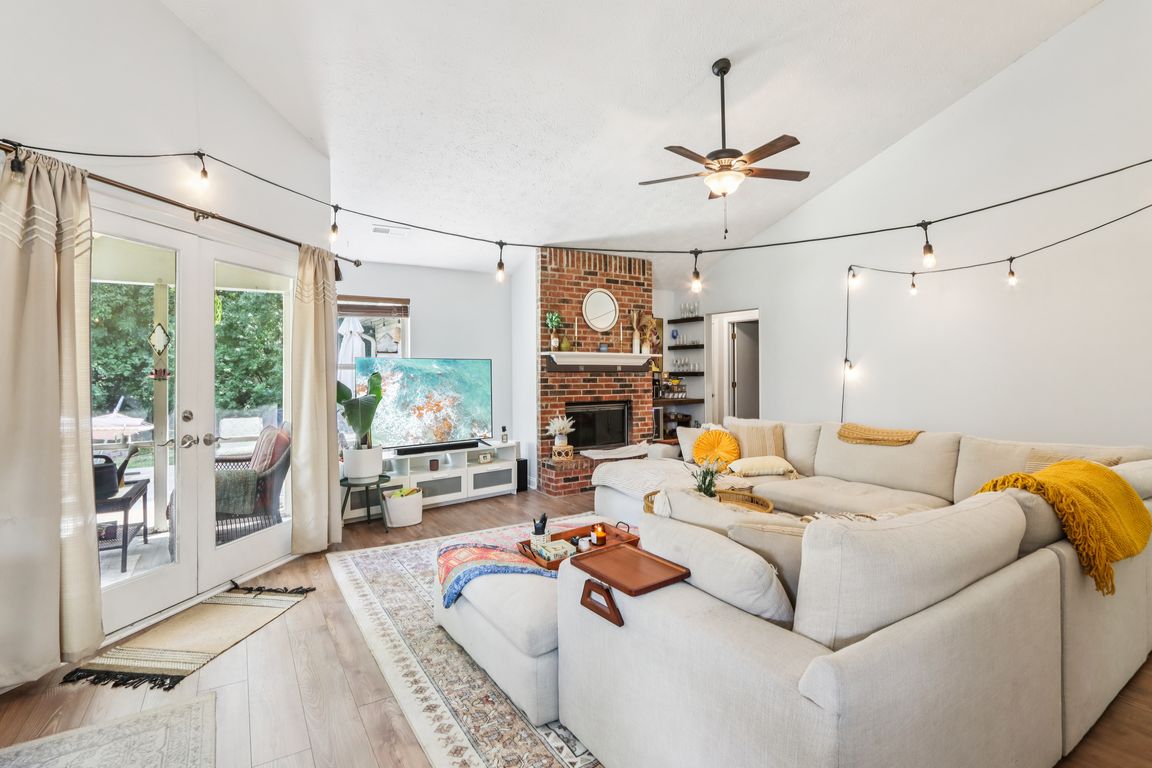
Active
$350,000
3beds
1,536sqft
11329 Cherry Blossom East Dr, Fishers, IN 46038
3beds
1,536sqft
Residential, single family residence
Built in 1990
10,018 sqft
2 Attached garage spaces
$228 price/sqft
$200 semi-annually HOA fee
What's special
Wood burning fireplaceBack deck areaUpdated master suiteScreened in porchDouble sink vanitiesSoaring ceilingsVaulted ceiling
TURN KEY READY! This 3 Bed/2 Bath bath located in Popular Fishers Neighborhood "Cherry Hill Farms" will not disappoint you with updates at every turn! This home features; a large great room/dining room combo with soaring ceilings, wood burning fireplace and custom built in bar area with wine cooler, updated ...
- 15 days
- on Zillow |
- 2,294 |
- 155 |
Likely to sell faster than
Source: MIBOR as distributed by MLS GRID,MLS#: 22056538
Travel times
Living Room
Kitchen
Primary Bedroom
Zillow last checked: 7 hours ago
Listing updated: August 18, 2025 at 03:17pm
Listing Provided by:
Ryan Radecki 317-752-5826,
Highgarden Real Estate
Source: MIBOR as distributed by MLS GRID,MLS#: 22056538
Facts & features
Interior
Bedrooms & bathrooms
- Bedrooms: 3
- Bathrooms: 2
- Full bathrooms: 2
- Main level bathrooms: 2
- Main level bedrooms: 3
Primary bedroom
- Level: Main
- Area: 165 Square Feet
- Dimensions: 15x11
Bedroom 2
- Level: Main
- Area: 140 Square Feet
- Dimensions: 14x10
Bedroom 3
- Level: Main
- Area: 143 Square Feet
- Dimensions: 13x11
Dining room
- Level: Main
- Area: 100 Square Feet
- Dimensions: 10x10
Great room
- Level: Main
- Area: 368 Square Feet
- Dimensions: 23x16
Kitchen
- Level: Main
- Area: 110 Square Feet
- Dimensions: 11x10
Laundry
- Level: Main
- Area: 66 Square Feet
- Dimensions: 11x06
Heating
- Forced Air, Electric
Cooling
- Central Air
Appliances
- Included: Dishwasher, Dryer, Disposal, MicroHood, Electric Oven, Refrigerator, Washer, Wine Cooler, Electric Water Heater, Water Softener Owned
- Laundry: Main Level
Features
- Attic Pull Down Stairs, Cathedral Ceiling(s), Walk-In Closet(s), Breakfast Bar, Ceiling Fan(s), Entrance Foyer, High Speed Internet
- Has basement: No
- Attic: Pull Down Stairs
- Number of fireplaces: 1
- Fireplace features: Great Room, Wood Burning
Interior area
- Total structure area: 1,536
- Total interior livable area: 1,536 sqft
Video & virtual tour
Property
Parking
- Total spaces: 2
- Parking features: Attached, Garage Door Opener
- Attached garage spaces: 2
Features
- Levels: One
- Stories: 1
- Patio & porch: Deck, Screened
Lot
- Size: 10,018.8 Square Feet
- Features: Sidewalks, Mature Trees, Wooded
Details
- Parcel number: 291402008030000006
- Horse amenities: None
Construction
Type & style
- Home type: SingleFamily
- Architectural style: Ranch
- Property subtype: Residential, Single Family Residence
Materials
- Brick, Vinyl With Brick
- Foundation: Slab
Condition
- New construction: No
- Year built: 1990
Utilities & green energy
- Water: Public
Community & HOA
Community
- Subdivision: Cherry Hill Farms
HOA
- Has HOA: Yes
- Services included: Association Home Owners, Entrance Common, Insurance, Management, Snow Removal, Trash
- HOA fee: $200 semi-annually
- HOA phone: 317-570-4358
Location
- Region: Fishers
Financial & listing details
- Price per square foot: $228/sqft
- Tax assessed value: $275,000
- Annual tax amount: $2,790
- Date on market: 8/14/2025