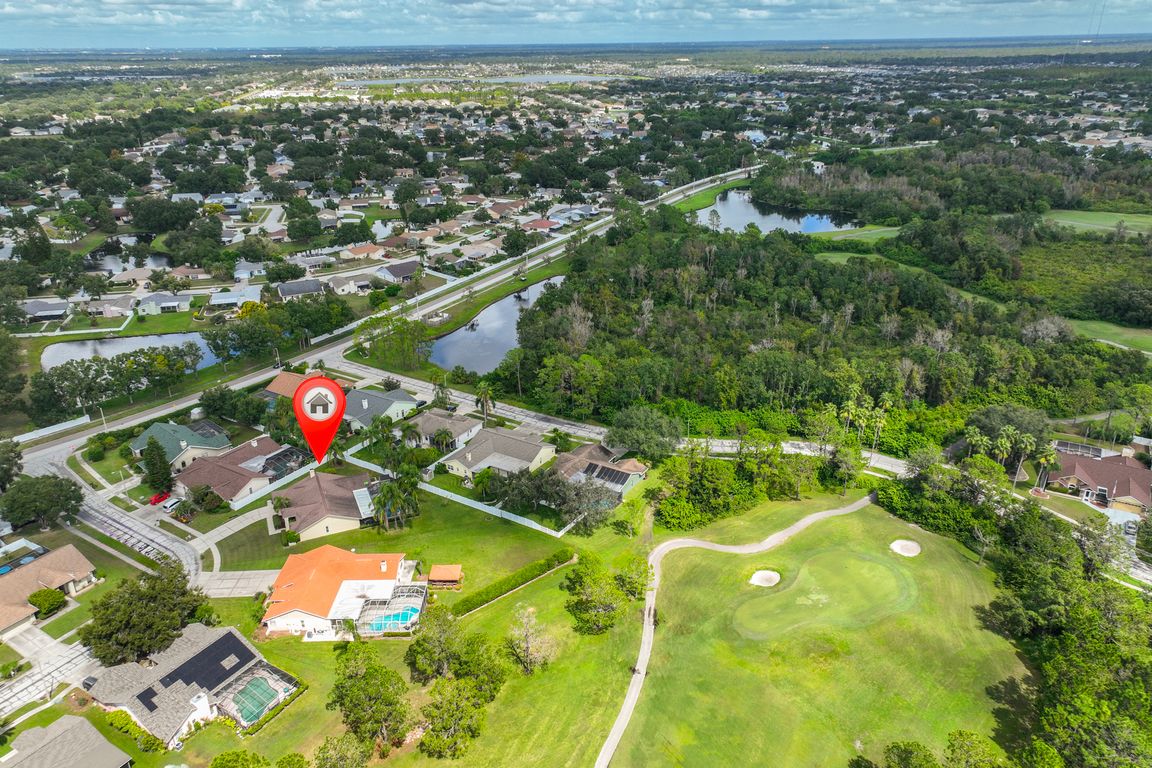
For sale
$435,000
3beds
2,199sqft
11329 Torrey Pines Dr, Riverview, FL 33579
3beds
2,199sqft
Single family residence
Built in 1988
0.31 Acres
2 Attached garage spaces
$198 price/sqft
$45 monthly HOA fee
What's special
Extended closet spacePrivate florida oasisLuxury plank vinyl flooringHuge walk-in showerGenerous utility roomEat-in kitchen
Welcome to this beautiful home in the sought-after Clubhouse Estates at Summerfield community of Riverview. Offering 2,199 square feet of comfortable living space, this residence features 3 bedrooms, 2 baths, a spacious family room with fireplace, formal living and dining rooms, and an eat-in kitchen designed for both daily living and ...
- 2 days |
- 571 |
- 31 |
Likely to sell faster than
Source: Stellar MLS,MLS#: TB8435582 Originating MLS: Suncoast Tampa
Originating MLS: Suncoast Tampa
Travel times
Screened Patio / Pool
Family Room
Living Room
Bedroom
Kitchen
Zillow last checked: 7 hours ago
Listing updated: October 08, 2025 at 03:51am
Listing Provided by:
Adam Benigni 813-566-5768,
CENTURY 21 BEGGINS ENTERPRISES 813-645-8481,
Joseph Eletto, P.A. 813-789-8682,
CENTURY 21 BEGGINS ENTERPRISES
Source: Stellar MLS,MLS#: TB8435582 Originating MLS: Suncoast Tampa
Originating MLS: Suncoast Tampa

Facts & features
Interior
Bedrooms & bathrooms
- Bedrooms: 3
- Bathrooms: 2
- Full bathrooms: 2
Rooms
- Room types: Breakfast Room Separate, Family Room, Dining Room, Living Room, Utility Room
Primary bedroom
- Features: Ceiling Fan(s), Walk-In Closet(s)
- Level: First
- Area: 182 Square Feet
- Dimensions: 13x14
Bedroom 2
- Features: Ceiling Fan(s), Built-in Closet
- Level: First
- Area: 168 Square Feet
- Dimensions: 12x14
Bedroom 3
- Features: Ceiling Fan(s), Built-in Closet
- Level: First
- Area: 168 Square Feet
- Dimensions: 12x14
Dinette
- Level: First
- Area: 110 Square Feet
- Dimensions: 10x11
Dining room
- Level: First
- Area: 121 Square Feet
- Dimensions: 11x11
Family room
- Features: Ceiling Fan(s)
- Level: First
- Area: 280 Square Feet
- Dimensions: 14x20
Foyer
- Level: First
- Area: 56 Square Feet
- Dimensions: 7x8
Kitchen
- Features: Granite Counters
- Level: First
- Area: 120 Square Feet
- Dimensions: 10x12
Living room
- Features: Ceiling Fan(s)
- Level: First
- Area: 196 Square Feet
- Dimensions: 14x14
Heating
- Central, Electric
Cooling
- Central Air
Appliances
- Included: Dishwasher, Disposal, Dryer, Electric Water Heater, Microwave, Range, Refrigerator, Washer, Water Filtration System
- Laundry: Inside, Laundry Room
Features
- Cathedral Ceiling(s), Ceiling Fan(s), Eating Space In Kitchen, High Ceilings, Kitchen/Family Room Combo, Living Room/Dining Room Combo, Solid Surface Counters, Solid Wood Cabinets, Split Bedroom, Stone Counters, Thermostat, Walk-In Closet(s)
- Flooring: Ceramic Tile, Luxury Vinyl
- Doors: Sliding Doors
- Windows: Blinds, Double Pane Windows, Drapes, Insulated Windows, Low Emissivity Windows, Rods, Shutters, Storm Window(s), Window Treatments
- Has fireplace: Yes
- Fireplace features: Family Room, Wood Burning
Interior area
- Total structure area: 3,381
- Total interior livable area: 2,199 sqft
Video & virtual tour
Property
Parking
- Total spaces: 2
- Parking features: Garage - Attached
- Attached garage spaces: 2
- Details: Garage Dimensions: 19x20
Features
- Levels: One
- Stories: 1
- Patio & porch: Covered, Front Porch, Patio, Porch, Rear Porch, Screened
- Exterior features: Irrigation System, Private Mailbox, Rain Gutters, Sidewalk
- Has private pool: Yes
- Pool features: Gunite, Heated, In Ground, Pool Sweep, Screen Enclosure
- Has spa: Yes
- Spa features: Heated, In Ground
- Fencing: Vinyl
- Has view: Yes
- View description: Golf Course, Pool
Lot
- Size: 0.31 Acres
- Dimensions: 88 x 152
- Features: Cleared, In County, Irregular Lot, Landscaped, Near Golf Course, Oversized Lot, Sidewalk
- Residential vegetation: Mature Landscaping
Details
- Parcel number: U0931202UWA0000000015.0
- Zoning: PD
- Special conditions: None
Construction
Type & style
- Home type: SingleFamily
- Architectural style: Florida,Patio
- Property subtype: Single Family Residence
Materials
- Brick
- Foundation: Slab
- Roof: Shingle
Condition
- Completed
- New construction: No
- Year built: 1988
Utilities & green energy
- Sewer: Public Sewer
- Water: Public
- Utilities for property: Cable Connected, Electricity Connected, Fiber Optics, Fire Hydrant, Phone Available, Propane, Public, Sewer Connected, Street Lights, Underground Utilities, Water Connected
Community & HOA
Community
- Features: Association Recreation - Owned, Clubhouse, Deed Restrictions, Dog Park, Fitness Center, Golf Carts OK, Golf, Park, Playground, Pool, Restaurant, Sidewalks, Tennis Court(s)
- Security: Closed Circuit Camera(s), Smoke Detector(s)
- Subdivision: CLUBHOUSE ESTATES AT SUMMERFIE
HOA
- Has HOA: Yes
- Amenities included: Basketball Court, Cable TV, Clubhouse, Fitness Center, Golf Course, Lobby Key Required, Park, Playground, Pool, Recreation Facilities, Spa/Hot Tub, Tennis Court(s)
- Services included: Common Area Taxes, Community Pool, Recreational Facilities, Security
- HOA fee: $45 monthly
- HOA name: Clubhouse Estates
- Pet fee: $0 monthly
Location
- Region: Riverview
Financial & listing details
- Price per square foot: $198/sqft
- Tax assessed value: $415,995
- Annual tax amount: $3,618
- Date on market: 10/7/2025
- Listing terms: Cash,Conventional,FHA,VA Loan
- Ownership: Fee Simple
- Total actual rent: 0
- Electric utility on property: Yes
- Road surface type: Paved, Asphalt