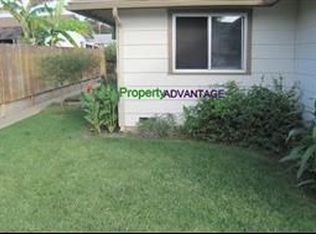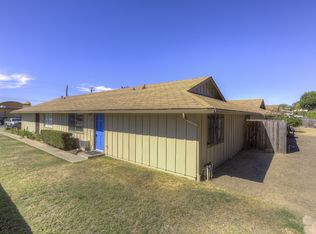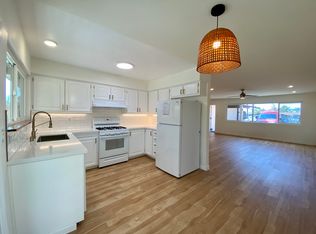referred to as a Double Bungalow) Nice side by side Duplex in Encinitas ( Near several schools, shopping centers, and the I-5 freeway with off-street parking, garages and enclosed back yards. 2,179 square feet total. The front unit is 964 square feet with 2 bedrooms, one bathroom, living room, dining room and kitchen. The back unit is 1215 square feet with 3 bedrooms, 2 bathrooms, living room, dining room and kitchen. Duplex style is referred to as Double Bungalow.
This property is off market, which means it's not currently listed for sale or rent on Zillow. This may be different from what's available on other websites or public sources.


