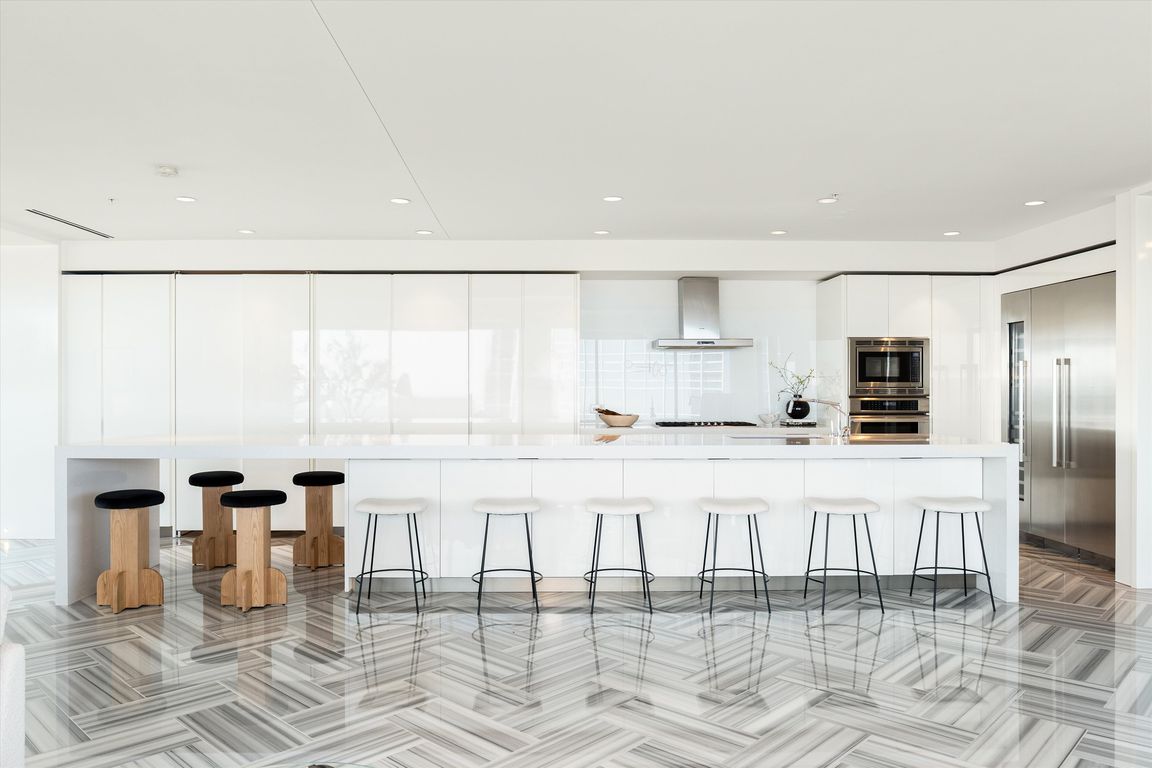
For sale
$1,050,000
1beds
964sqft
1133 14th Street #2110, Denver, CO 80202
1beds
964sqft
Condominium
Built in 2010
1 Attached garage space
$1,089 price/sqft
$1,308 monthly HOA fee
What's special
Custom fireplaceYear-round outdoor swimming poolBuilt-in deskGleaming walnut floorsLarge gourmet kitchen
Four Seasons Residences #2110 is the very definition of the perfect pied-a-terre located in Denver's most prestigious building. At just under 1000 square feet, this gorgeous home offers a large, gourmet kitchen, with built-in desk. Gleaming walnut floors stretch throughout the living room, dining room and kitchen, and the custom fireplace ...
- 103 days |
- 272 |
- 6 |
Source: REcolorado,MLS#: 8813346
Travel times
Living Room
Kitchen
Primary Bedroom
Zillow last checked: 7 hours ago
Listing updated: September 29, 2025 at 11:02pm
Listed by:
Stan Kniss stan@fantasticfrank.co,
Fantastic Frank Colorado
Source: REcolorado,MLS#: 8813346
Facts & features
Interior
Bedrooms & bathrooms
- Bedrooms: 1
- Bathrooms: 2
- Full bathrooms: 1
- 1/2 bathrooms: 1
- Main level bathrooms: 2
- Main level bedrooms: 1
Bedroom
- Description: With City And Mountain Views
- Level: Main
Bathroom
- Level: Main
Bathroom
- Level: Main
Kitchen
- Level: Main
Living room
- Description: With City And Mountain Views
- Level: Main
Heating
- Forced Air
Cooling
- Central Air
Appliances
- Included: Convection Oven, Dishwasher, Disposal, Dryer, Microwave, Oven, Range Hood, Refrigerator
- Laundry: In Unit
Features
- Eat-in Kitchen, Five Piece Bath, Kitchen Island, No Stairs, Open Floorplan, Quartz Counters, Smoke Free, Walk-In Closet(s)
- Flooring: Carpet, Tile, Wood
- Windows: Triple Pane Windows, Window Coverings
- Has basement: No
- Number of fireplaces: 1
- Fireplace features: Gas, Living Room
- Common walls with other units/homes: 2+ Common Walls
Interior area
- Total structure area: 964
- Total interior livable area: 964 sqft
- Finished area above ground: 964
Video & virtual tour
Property
Parking
- Total spaces: 1
- Parking features: Concrete, Oversized Door, Garage Door Opener, Underground, Valet
- Attached garage spaces: 1
- Has uncovered spaces: Yes
Features
- Levels: One
- Stories: 1
- Entry location: Corridor Access
- Has view: Yes
- View description: City, Mountain(s)
Lot
- Size: 0.95 Acres
Details
- Parcel number: 163698215
- Zoning: D-TD
- Special conditions: Standard
Construction
Type & style
- Home type: Condo
- Architectural style: Urban Contemporary
- Property subtype: Condominium
- Attached to another structure: Yes
Materials
- Concrete, Steel Siding
- Roof: Tar/Gravel
Condition
- Year built: 2010
Details
- Builder name: Swinerton
Utilities & green energy
- Sewer: Public Sewer
- Water: Public
- Utilities for property: Electricity Connected, Natural Gas Available, Natural Gas Connected, Phone Connected
Community & HOA
Community
- Security: 24 Hour Security, Carbon Monoxide Detector(s), Smoke Detector(s)
- Subdivision: Downtown Denver
HOA
- Has HOA: Yes
- Amenities included: Concierge, Elevator(s), Fitness Center, Front Desk, Management, Parking, Pool, Sauna, Security, Spa/Hot Tub
- Services included: Reserve Fund, Electricity, Gas, Heat, Maintenance Grounds, Maintenance Structure, Recycling, Security, Sewer, Snow Removal, Trash, Water
- HOA fee: $1,308 monthly
- HOA name: Four Seasons
- HOA phone: 303-389-3040
Location
- Region: Denver
Financial & listing details
- Price per square foot: $1,089/sqft
- Tax assessed value: $1,051,000
- Annual tax amount: $4,299
- Date on market: 6/23/2025
- Listing terms: Cash,Conventional
- Exclusions: All Seller's Personal Property And/Or Staging Furniture And Artwork.
- Ownership: Individual
- Electric utility on property: Yes
- Road surface type: Paved