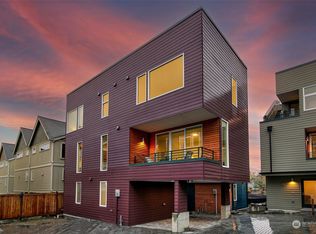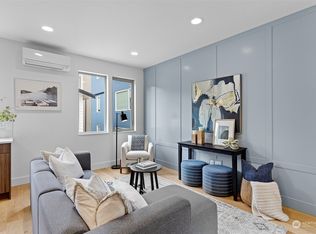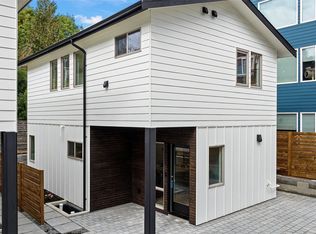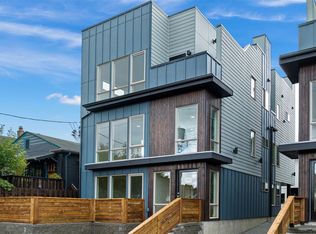Sold
Listed by:
Don Taufen,
Windermere RE/Capitol Hill,Inc
Bought with: Keller Williams Eastside
$965,000
1133 26th, Seattle, WA 98122
3beds
1,770sqft
Townhouse
Built in 2007
1,520.24 Square Feet Lot
$938,500 Zestimate®
$545/sqft
$4,413 Estimated rent
Home value
$938,500
$863,000 - $1.02M
$4,413/mo
Zestimate® history
Loading...
Owner options
Explore your selling options
What's special
This pristine extra wide Townhome has it all! Entry level features access to attached garage, a versatile ensuite guest bedroom/office-space with access to large deck for entertaining and great gardening space. Second floor boasts a great open floor plan with hardwood floors. Well-appointed kitchen w/ gas stove, SS appliances, pantry, & eating bar. Open to large dining & living room both spacious enough for “real furniture”. Powder room, gas fireplace and balcony. Upper floor w/ 2 ensuite bedrooms both with vaulted ceilings, laundry. Primary has 2 large closets and a balcony. Newly painted exterior and interior, refinished hardwoods, new carpet and kitchen floor makes your new home truly turnkey!
Zillow last checked: 8 hours ago
Listing updated: September 20, 2024 at 05:56pm
Listed by:
Don Taufen,
Windermere RE/Capitol Hill,Inc
Bought with:
Shari Jansen, 23818
Keller Williams Eastside
Source: NWMLS,MLS#: 2262611
Facts & features
Interior
Bedrooms & bathrooms
- Bedrooms: 3
- Bathrooms: 4
- Full bathrooms: 2
- 3/4 bathrooms: 1
- 1/2 bathrooms: 1
- Main level bathrooms: 1
- Main level bedrooms: 1
Bedroom
- Level: Main
Bathroom full
- Level: Main
Living room
- Level: Second
Heating
- Fireplace(s), Radiant
Cooling
- None
Appliances
- Included: Dishwasher(s), Dryer(s), Disposal, Microwave(s), Refrigerator(s), Stove(s)/Range(s), Washer(s), Garbage Disposal, Water Heater: Gas, Water Heater Location: Garage
Features
- Bath Off Primary, Dining Room
- Flooring: Ceramic Tile, Hardwood, Laminate, Carpet, Laminate Tile
- Doors: French Doors
- Windows: Double Pane/Storm Window, Skylight(s)
- Basement: None
- Number of fireplaces: 1
- Fireplace features: Gas, Upper Level: 1, Fireplace
Interior area
- Total structure area: 1,770
- Total interior livable area: 1,770 sqft
Property
Parking
- Total spaces: 1
- Parking features: Attached Garage
- Attached garage spaces: 1
Features
- Levels: Multi/Split
- Entry location: Main
- Patio & porch: Second Primary Bedroom, Bath Off Primary, Ceramic Tile, Double Pane/Storm Window, Dining Room, Fireplace, French Doors, Hardwood, Laminate Tile, Security System, Skylight(s), Vaulted Ceiling(s), Wall to Wall Carpet, Water Heater
Lot
- Size: 1,520 sqft
- Features: Curbs, Paved, Sidewalk, Cable TV, Deck, Fenced-Partially, Gas Available, High Speed Internet
- Topography: Level,Partial Slope
- Residential vegetation: Garden Space
Details
- Parcel number: 7217400390
- Zoning description: Jurisdiction: City
- Special conditions: Standard
- Other equipment: Leased Equipment: No
Construction
Type & style
- Home type: Townhouse
- Architectural style: Contemporary
- Property subtype: Townhouse
Materials
- Stone, Wood Siding
- Foundation: Slab
- Roof: Composition
Condition
- Good
- Year built: 2007
Utilities & green energy
- Sewer: Sewer Connected
- Water: Public
Community & neighborhood
Security
- Security features: Security System
Location
- Region: Seattle
- Subdivision: Central Area
HOA & financial
HOA
- Association phone: 206-501-9591
Other
Other facts
- Listing terms: Cash Out,Conventional
- Cumulative days on market: 298 days
Price history
| Date | Event | Price |
|---|---|---|
| 9/19/2024 | Sold | $965,000-1.5%$545/sqft |
Source: | ||
| 9/1/2024 | Pending sale | $980,000$554/sqft |
Source: | ||
| 7/11/2024 | Listed for sale | $980,000+110.8%$554/sqft |
Source: | ||
| 7/24/2008 | Sold | $465,000-43.6%$263/sqft |
Source: | ||
| 2/8/2006 | Sold | $825,000+106.3%$466/sqft |
Source: Public Record | ||
Public tax history
| Year | Property taxes | Tax assessment |
|---|---|---|
| 2024 | $7,693 +6.3% | $809,000 +4.8% |
| 2023 | $7,238 +5.8% | $772,000 -5.2% |
| 2022 | $6,844 -5.1% | $814,000 +2.8% |
Find assessor info on the county website
Neighborhood: Mann
Nearby schools
GreatSchools rating
- 8/10Madrona Elementary SchoolGrades: K-5Distance: 0.4 mi
- 7/10Edmonds S. Meany Middle SchoolGrades: 6-8Distance: 0.7 mi
- 8/10Garfield High SchoolGrades: 9-12Distance: 0.5 mi

Get pre-qualified for a loan
At Zillow Home Loans, we can pre-qualify you in as little as 5 minutes with no impact to your credit score.An equal housing lender. NMLS #10287.
Sell for more on Zillow
Get a free Zillow Showcase℠ listing and you could sell for .
$938,500
2% more+ $18,770
With Zillow Showcase(estimated)
$957,270


