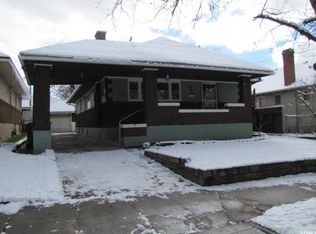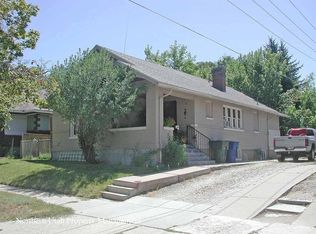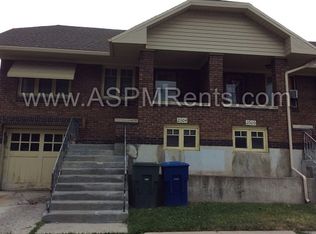Sold on 12/09/25
Street View
Price Unknown
1133 26th St, Ogden, UT 84401
2beds
1baths
1,196sqft
SingleFamily
Built in 1922
5,227 Square Feet Lot
$292,900 Zestimate®
$--/sqft
$1,907 Estimated rent
Home value
$292,900
$278,000 - $308,000
$1,907/mo
Zestimate® history
Loading...
Owner options
Explore your selling options
What's special
1133 26th St, Ogden, UT 84401 is a single family home that contains 1,196 sq ft and was built in 1922. It contains 2 bedrooms and 1 bathroom.
The Zestimate for this house is $292,900. The Rent Zestimate for this home is $1,907/mo.
Facts & features
Interior
Bedrooms & bathrooms
- Bedrooms: 2
- Bathrooms: 1
Heating
- Forced air
Interior area
- Total interior livable area: 1,196 sqft
Property
Parking
- Parking features: Garage - Detached
Features
- Exterior features: Stone
Lot
- Size: 5,227 sqft
Details
- Parcel number: 020190059
Construction
Type & style
- Home type: SingleFamily
Materials
- masonry
- Roof: Composition
Condition
- Year built: 1922
Community & neighborhood
Location
- Region: Ogden
Price history
| Date | Event | Price |
|---|---|---|
| 12/9/2025 | Sold | -- |
Source: Agent Provided | ||
| 10/25/2025 | Price change | $299,000-6.3%$250/sqft |
Source: | ||
| 10/9/2025 | Listed for sale | $319,000+18.6%$267/sqft |
Source: | ||
| 8/16/2025 | Listing removed | $269,000$225/sqft |
Source: | ||
| 8/11/2025 | Pending sale | $269,000$225/sqft |
Source: | ||
Public tax history
| Year | Property taxes | Tax assessment |
|---|---|---|
| 2024 | $2,174 +4% | $172,148 +3.3% |
| 2023 | $2,091 -10.7% | $166,650 -10.9% |
| 2022 | $2,341 +25.7% | $187,001 |
Find assessor info on the county website
Neighborhood: East Central
Nearby schools
GreatSchools rating
- 4/10Polk SchoolGrades: K-6Distance: 0.3 mi
- 4/10Mound Fort Junior High SchoolGrades: 7-9Distance: 1.7 mi
- 5/10Ogden High SchoolGrades: 10-12Distance: 0.5 mi
Get a cash offer in 3 minutes
Find out how much your home could sell for in as little as 3 minutes with a no-obligation cash offer.
Estimated market value
$292,900
Get a cash offer in 3 minutes
Find out how much your home could sell for in as little as 3 minutes with a no-obligation cash offer.
Estimated market value
$292,900


